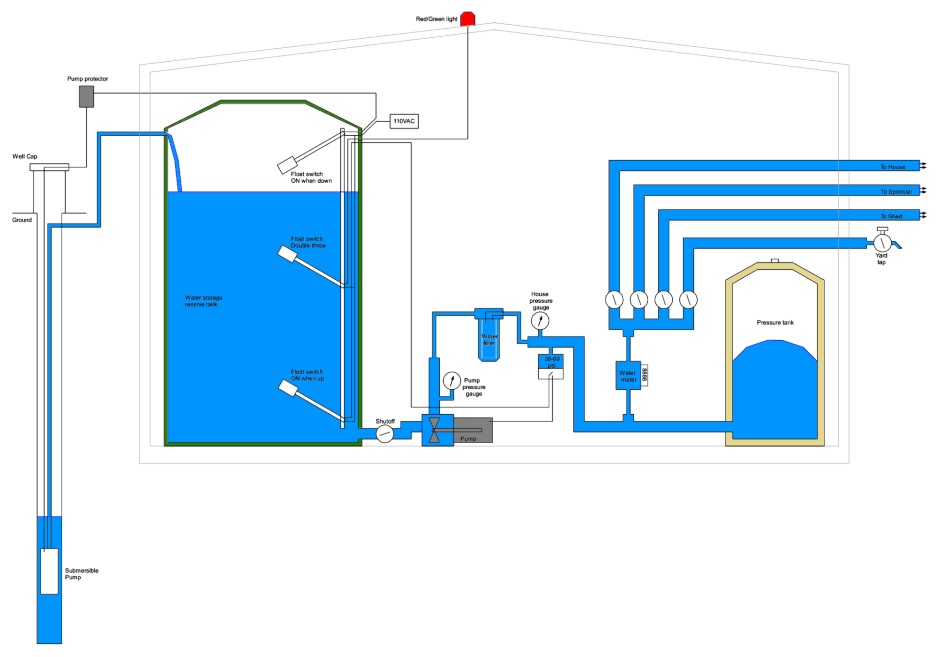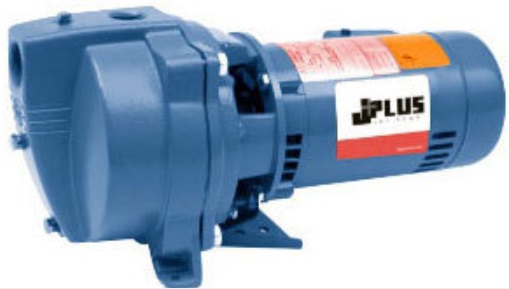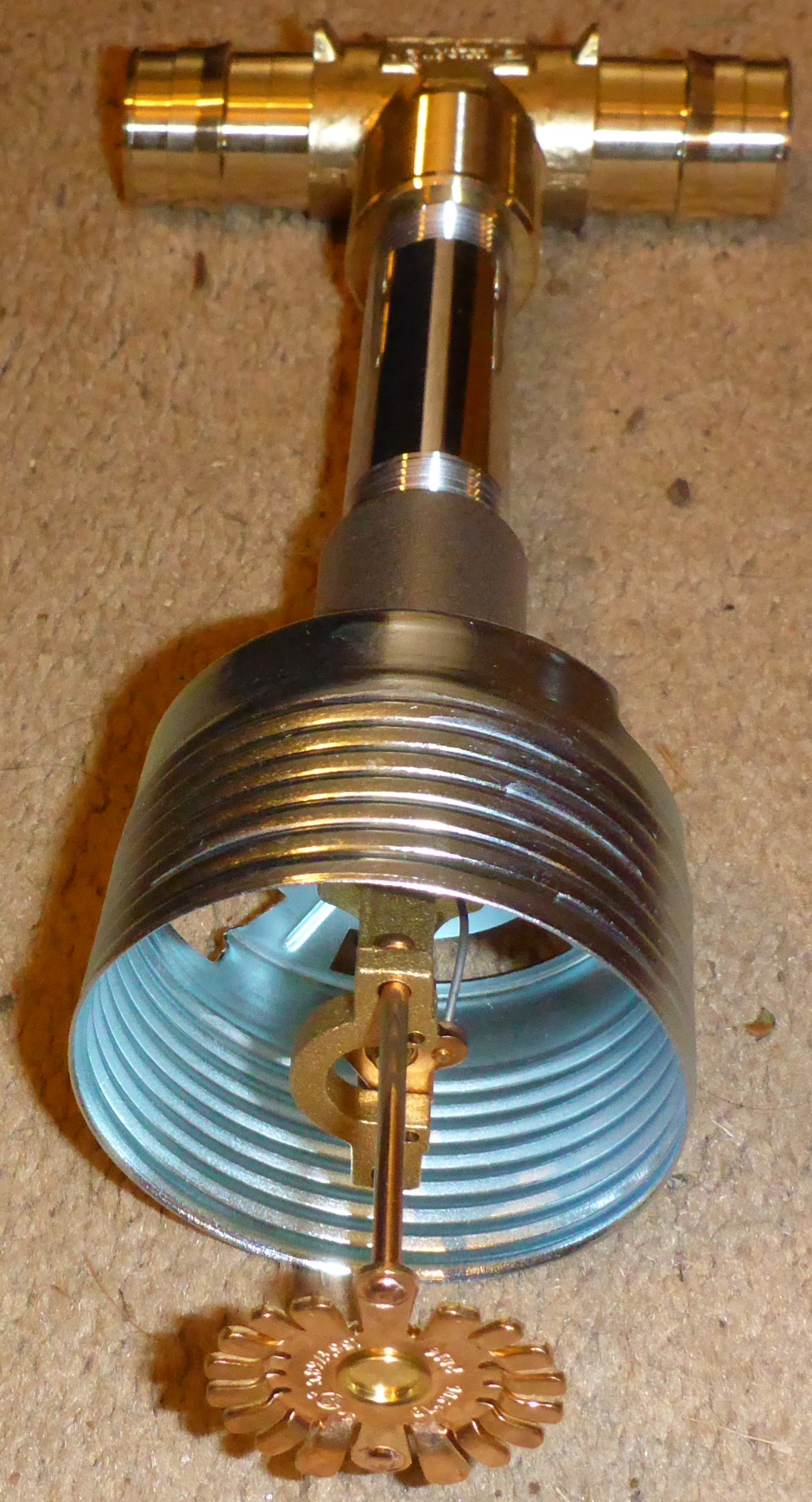Home Site Map - Techniques - Interior Infrastructure -
Fire Sprinklers
![]() How to design and install a fire sprinkler system for your home.
How to design and install a fire sprinkler system for your home.
Having sprinklers is strongly recommended
Some areas and house sites require installation of a residential fire sprinkler system, but even if it is not a formal requirement you would be well advised to install sprinklers to protect you and your family.
They are designed such that only the sprinkler in the direct vicinity of the fire will operate. That typically means that not only will the fire be quickly put out, but the damage will be limited to just the room where the fire started. The system is designed to allow for up to two sprinklers activating at any one time.
When the air temperature reaches 155 - 165 degrees Fahrenheit the liquid in a small glass bulb expands, breaking the glass and allowing the plunger valve to open and release water that bounces off a deflector to spray out.
The rules
Given that residential fire sprinkler systems are concerned with safety, it is important to have rules to ensure that the systems are properly designed and installed. The two important regulating authorities are IRC (International Residential building Code) and NFPA-13D (National Fire Protection Association).
NFPA-13D fire sprinkler systems operate under normal water pressure, without a fire department connection.
Installing sprinklers in bathrooms, closets, attics, and garages is not required by NFPA-13D, but personally I think it's a good idea to have sprinklers in garages, attics, and basements.
Local codes and regulations should be assessed prior to system design and installation, as the rules vary in different localities.
Even though it is good to design the sprinkler system yourself it is still necessary to get a licensed fire engineer to approve your design before it can be accepted by your local planning office.
Water feeds should be Orange 2" CPVC piping.
Terminology
In fire prevention circles the term "AHJ" is used and this means "Authority Having Jurisdiction" in your particular area. You need to contact them early in the process to find the rules in your area.
The term K-factor is used for sprinkler heads. K-factor is "coefficient of discharge". A larger K-factor means it has a larger orifice and lets out more water. Sprinkler heads for residential systems (using a standard 1/2 NPT thread) are generally available in the range of 3 to 5.8. A larger K-factor typically equates to being able to cover a larger area from one sprinkler head. A K of 4.9 is typical for residential systems.
Multipurpose Fire Protection Systems
It is now common in residential fire protection systems to share plumbing with the plumbing that delivers water to the various domestic fixtures such as sink faucets and showers etc. These are called "multipurpose" designs. The big benefit in doing this is that there is no danger of the fire system being accidentally turned off and forgotten. You always know that the sprinkler system is ready for action because you use the faucets in the house every day. With a conventional separate fire system you never know if there is a fault such as a faulty pressure pump.
It is important to check that your local jurisdiction is happy with a "multipurpose" design (most are happy). Some jurisdictions actively favor a multipurpose design, eg Tacoma Washington jurisdiction favors multipurpose designs. I'm happy to say King County Washington (where I live) also allows them.
Water piping
Implementation better and easier using PEX
It used to be the case that you had to use rigid orange CPVC pipes to route the water to the sprinkler heads, but now most jurisdictions allow the use of flexible PEX piping. The acceptance of PEX often goes hand in hand with the acceptance of a "multipurpose" design. Typically 1" diameter PEX is used (3/4" PEX is ok for small systems). The use of PEX is approved by both IRC and NFPA-13D.
PEX is approved for use in residential sprinkler applications with the acceptance of UL-1821 (Thermoplastic Sprinkler Pipe and Fittings for Fire Protection service) and NFPA-13D. PEX tubing is produced and certified to ASTM-F876. PEX meets IRC-P2904 requirements.
PEX's smooth interior and no right angle joins reduces pressure loss and improves flow. PEX is also approved for potable water so can be used in combined (aka multipurpose) systems that route water to fire sprinklers and faucets. PEX does not burst if the water inside is frozen. It has high temperature capability up to 200 degrees Fahrenheit. PEX can withstand 180psi at 200 degrees Fahrenheit. PEX does not corrode and does not allow clogging mineral buildup. It has a proven long life.
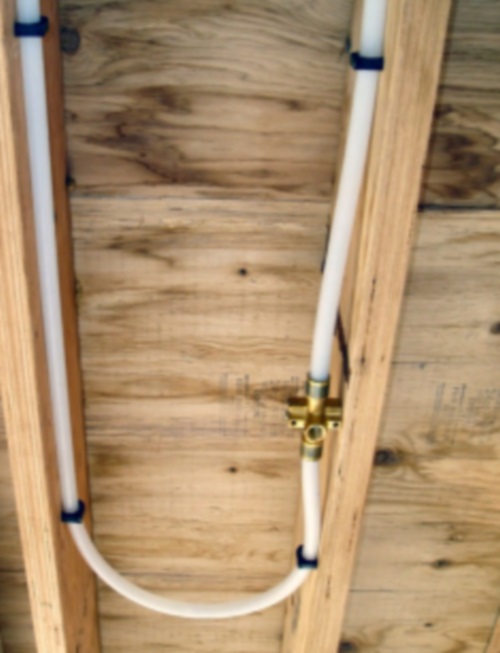
http://www.pexuniverse.com/fire-sprinkler-system-with-pex-plumbing
According to the National Fire Protection Association (NFPA), PEX pipes can be used in multipurpose fire protection systems under NFPA-13D code (Standard for the Installation of Sprinkler Systems in One and Two-Family Dwellings and Manufactured Homes). A multipurpose system supplies potable water for domestic use as well as fire sprinkler water through the same supply system. A Double Check Valve is used to stop water from the fire sprinkler pipes flowing back into the potable water (although arguably this is not actually necessary).
http://uponor.oreilly-depalma.com/whitepapers/PEX_fire_protection.shtml
Unlike standalone fire sprinkler systems created for commercial use that rely on rigid CPVC or metal pipe, multipurpose PEX-based systems combine the cold water plumbing and the fire sprinklers into a single, efficient system.
1" AQUAPEX
http://www.supplyhouse.com/Wirsbo-Uponor-F1061000-1-AQUAPEX-300-ft-coil-5653000-p $349 for 300 feet.
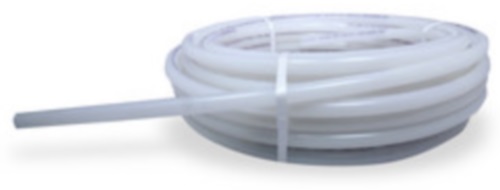
Max pressure: 160 psi
Max temperature: 200 degrees F
Non-Oxygen barrier
DIN4726, ASTM F877, NSF
Pipe routing
The design for my house is based on a 16 foot x 16 foot spacing pattern between sprinkler heads, although this is adjusted to allow for ceiling openings and is closer together where there are wall blockages. No point on the floor should be further than 8 feet from a sprinkler head. Water distribution is done with 1" PEX pipe.
There is one loop per floor (including basement). Between the floors there is a 1.25" (actually make it 2") Orange CPVC vertical pipe fed from the basement. Transition to 2" Orange CPVC at the earliest opportunity via a 2" sping loaded PVC check valve. This is fed (via a Double Check Valve and Flow Switch) from the 2" pipe that comes from the WellHouse (that also provides potable water to the house). The water pressure from the shared pressure tank in the Wellhouse is 60 - 80 psi. The reserve tank in the Wellhouse is over 1000 gallons.
The design is capable of delivering 26.34 gallons per minute at 46.203 PSI to any sprinkler head that needs it (to a max of 2 sprinkler heads at once).
Here is the pipe routing used...
Basement
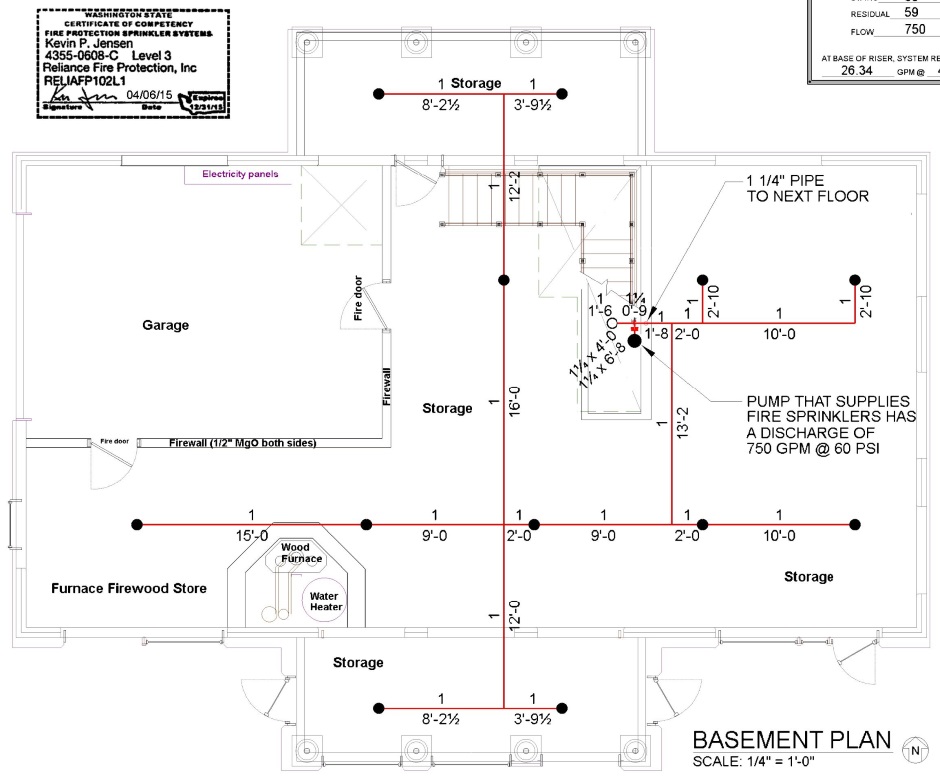
Main level
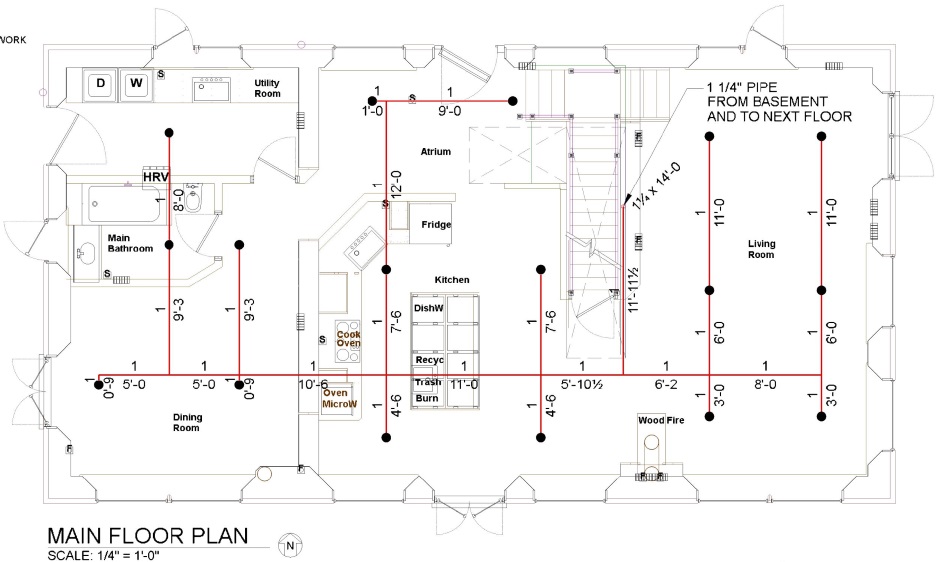
Bedroom level
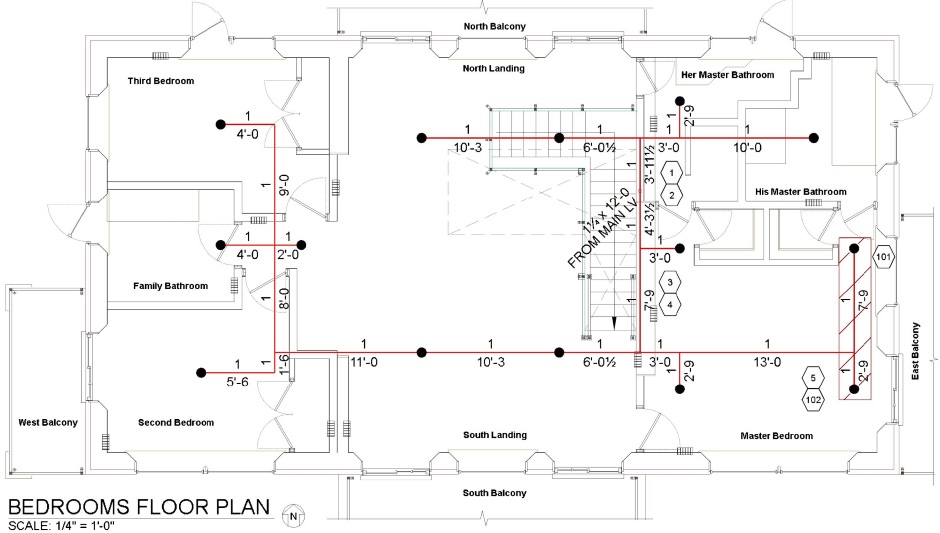
Sprinkler heads
I have chosen the following sprinkler heads...
Globe Sprinkler 4906 155 01
http://www.globesprinkler.com/index.php?Page=Sprink_1;Res_Con_TheInch
http://www.globesprinkler.com/DataSheets/A-10.pdf
GL4906 - Residential Adjustable Concealed Pendent - 155°F
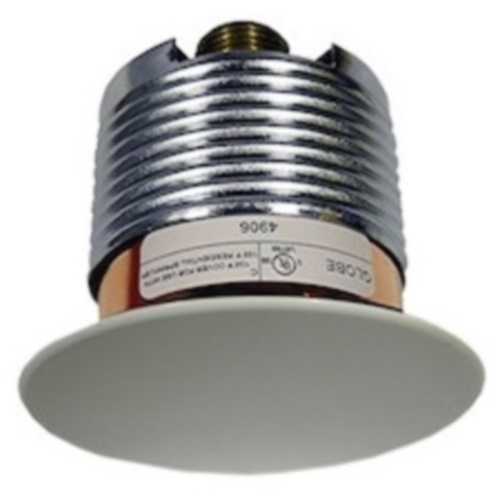
The Globe Model GL4906 Residential Concealed Pendent Sprinkler has a flat plate profile that utilizes a 3mm frangible glass ampule as the thermosensitive element. It has a nominal 1" of adjustment for easier installation.
http://www.pexsupply.com/Globe-Sprinkler-332892-The-Inch-Concealed-Cover-Plate-for-GL4906 $7.75

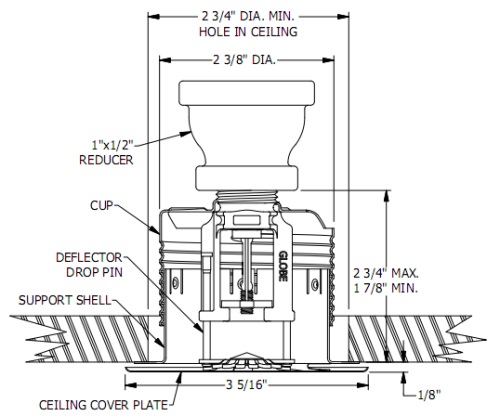
Sprinkler rough-ins
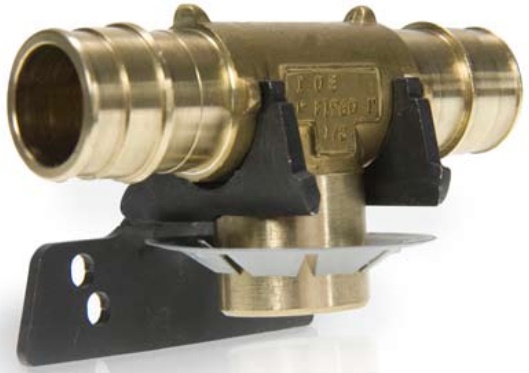
I have chosen the following for the physical mounting and the connection from 1" PEX to the 1/2" NPT thread used by the sprinkler heads...
Uponor (Wirsbo) LF7701010
1" ProPEX x 1" ProPEX x 1/2" FNPT LF Fire Sprinkler Adapter Tee
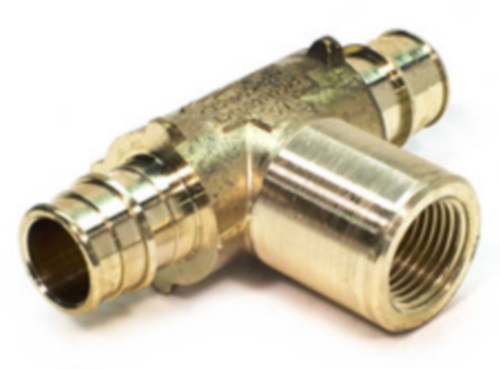
You also need an Uponor Fire Sprinkler Adapter Mounting Bracket
http://www.pexsupply.com/Wirsbo-Uponor-A7750700-Fire-Sprinkler-Adapter-Mounting-Bracket-3-4-1 $5.05
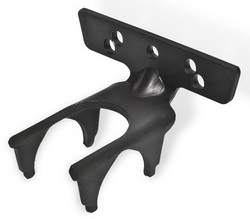
And you also need a Uponor Fire Sprinkler Adapter Push-on Nut
http://www.pexsupply.com/Wirsbo-Uponor-F7000005-Fire-Sprinkler-Adapter-Push-on-Nut-Box-of-25 $1.22 each (comes in box of 25)
Good info at http://s3.supplyhouse.com/manuals/1350808074262/83679_PROD_FILE.pdf
Water distribution to floors
Water is fed to each floor using 1.25" (better to use 2" PVC) white PVC pipe. It goes vertically up in the center of the building in the wall of the stair well. The PEX connects off that at each ceiling level.
It is better to NOT have shutoff valves on various floor levels. If there is a shutoff valve then there is a danger that someone might turn it off and forget about it. It is much better to force a home owner to have to turn off water completely to the building in the event that there is a leak that needs to be repaired in the fire sprinkler system, because that way they are forced to have it repaired quickly.
Water feed
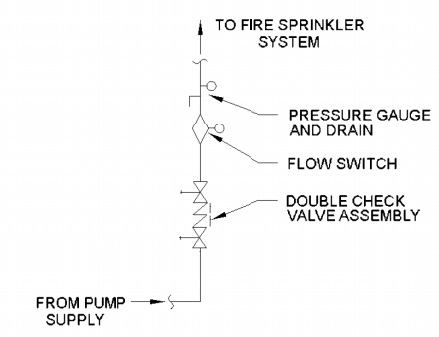
Water comes from the wellhouse via the same 2" diameter pipe as the potable water. To prevent the possibility that water from the sprinkler system will drain back into the potable water that goes to the faucets, a thing called a Double Check Valve is used. Arguably this is not actually necessary when using a PEX system as the sprinkler plumping is all done with potable water parts, but some jurisdictions will require it. Even if it is required to have one you should push back on any requested requirement to have it inspected annually.
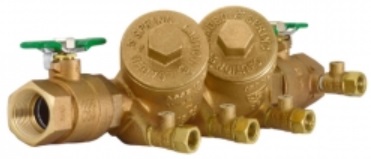 Details
here .
Details
here .
Initially don't fit it at all, but make provision for it in the 2" CPVC piping in the basement. Don't fit it unless the fire inspector flags it (but he probably will). Depending on the diameter of the backflow valve (eg 1.5"), an appropriate adapter to CPVC threaded fitting will be used. The 2" version is close to 2'6" long (plus the PVC adapters) so you need to allow plenty of space in the basement.
The output of the Double Check Valve feeds into a Flow Switch. The job of the Flow Switch is to detect water movement when a sprinkler head activates and to setoff the fire alarm.
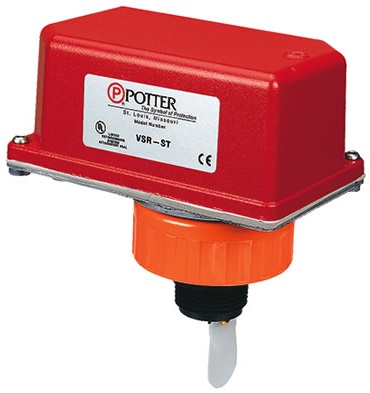 Details here .
Details here .
After the Flow Switch you need a water pressure gauge and a drain connection.
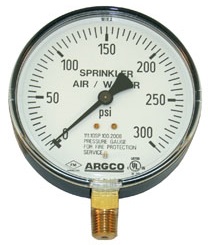 Details
here .
Details
here .
The parts need to be chosen such that they transition down from the 2" CPVC input pipe to the 1.25" pipe (if that's what's being used) that is used to feed water between floors such that they do not restrict the flow. You always want to be going from the larger pipe diameter to the smaller diameter and never the other way round. It is best to use the larger size for as long as possible in the run.
Water supply system
It is strongly recommended that the water supply system for the fire sprinklers is the same water supply system used for the potable water faucets within the house. That way any fault in the system will be found straight away and you will have the confidence that the sprinklers will always be ready for action.
In my case the water comes from a Well. The Wellhouse has a large storage tank (more than 1000 gallons in my case) and a pump that stores pressure in a pressure tank. The pressure is adjustable, but in my case I set it to a pressure of 60 - 80 psi.
Particular attention needs to be paid to the choice of pump. This needs to be able to continuously deliver the pressure and gallons per minute specified in the official fire sprinkler design done by the licensed fire sprinkler designer.
The official fire sprinkler system design requires 26.34 GPM @ 46.203 PSI in the basement at the base of the riser. The base of the riser is about 20 feet above the pump in the wellhouse. The pump in my wellhouse is able to meet the requirement.
Fire Protection Plan from Licensed Engineer
It is necessary to have a formal fire sprinkler design done by a licensed fire sprinkler design engineer. This is what you need to submit to the fire inspector at your local planning office. You will need to submit this before the building is signed off. Here is the formal submission for my house...
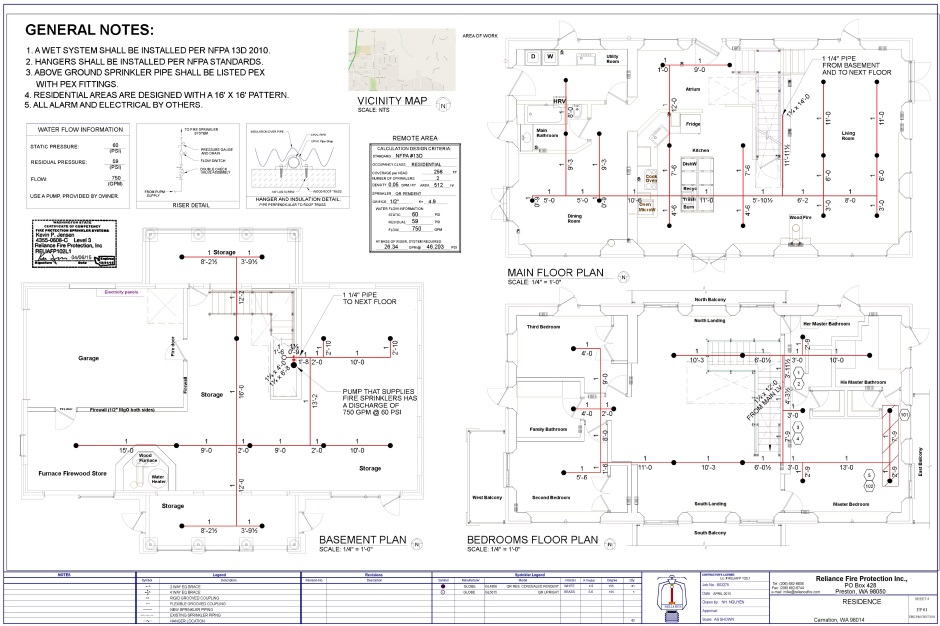
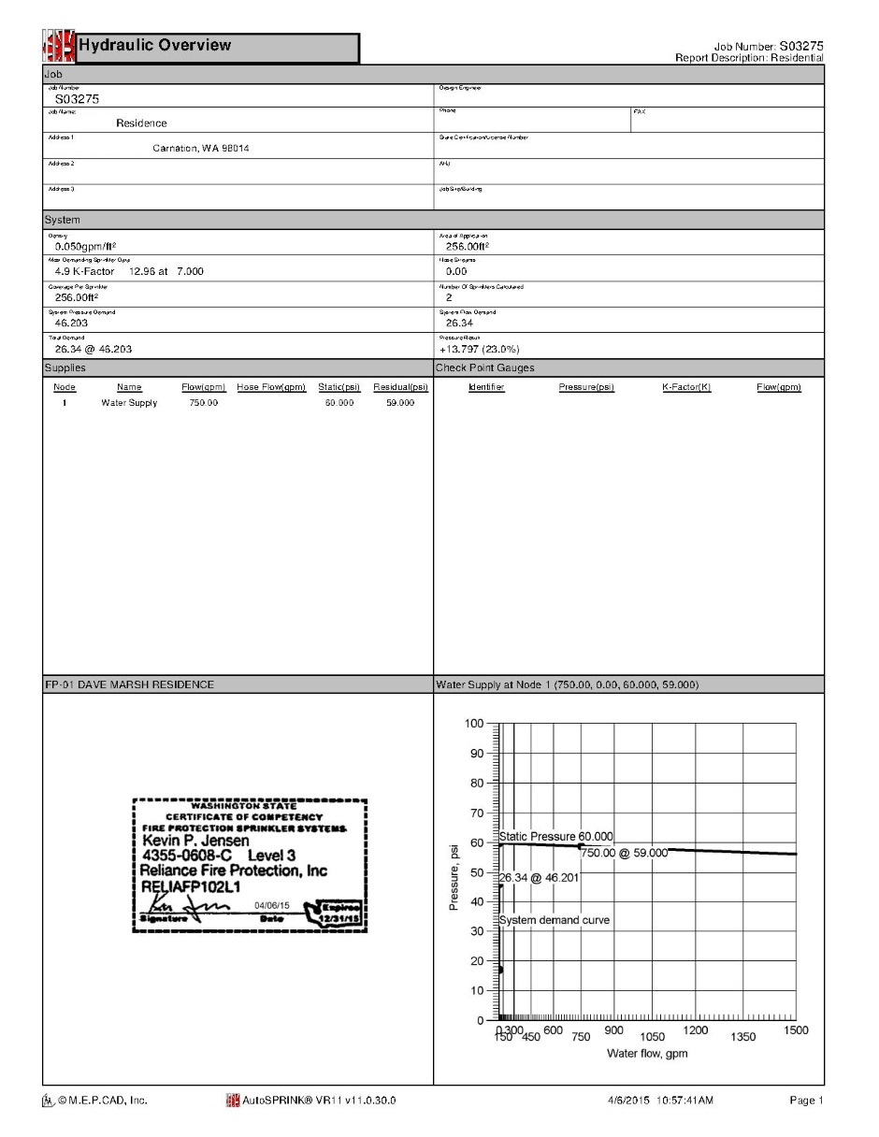
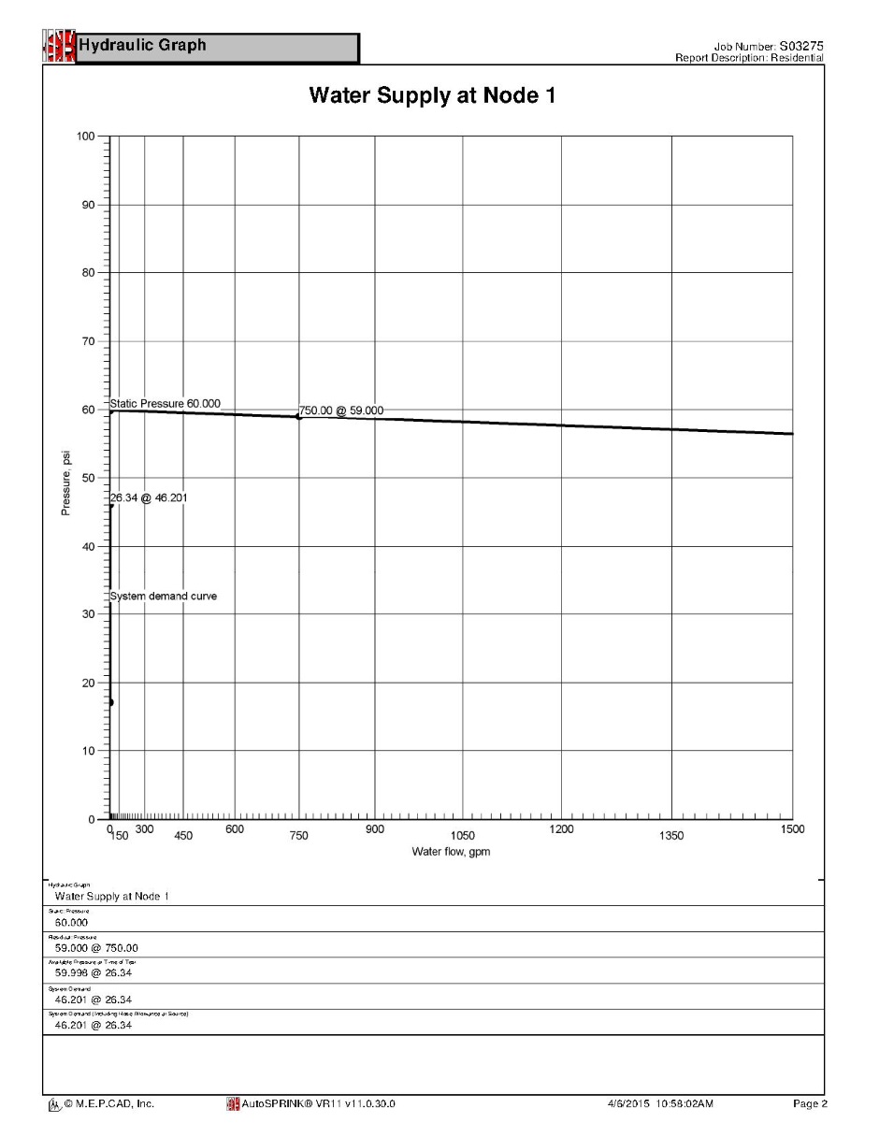
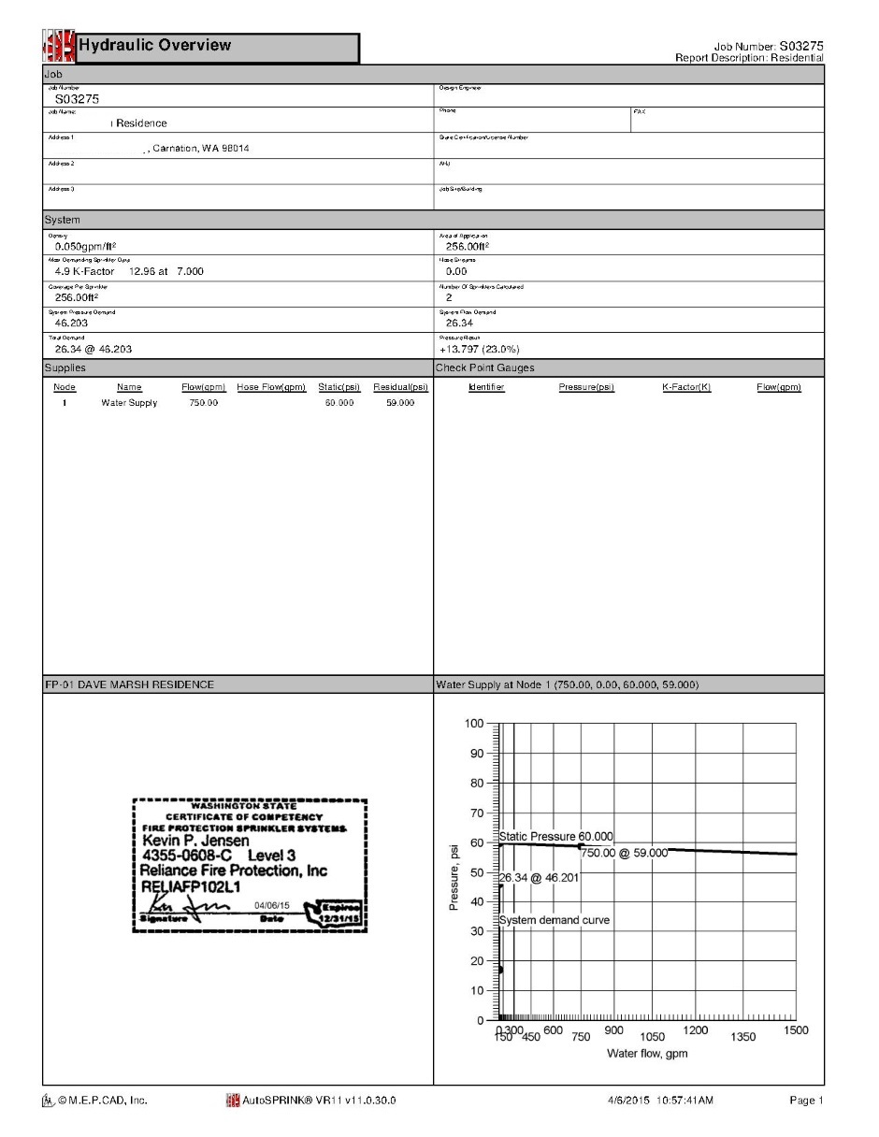
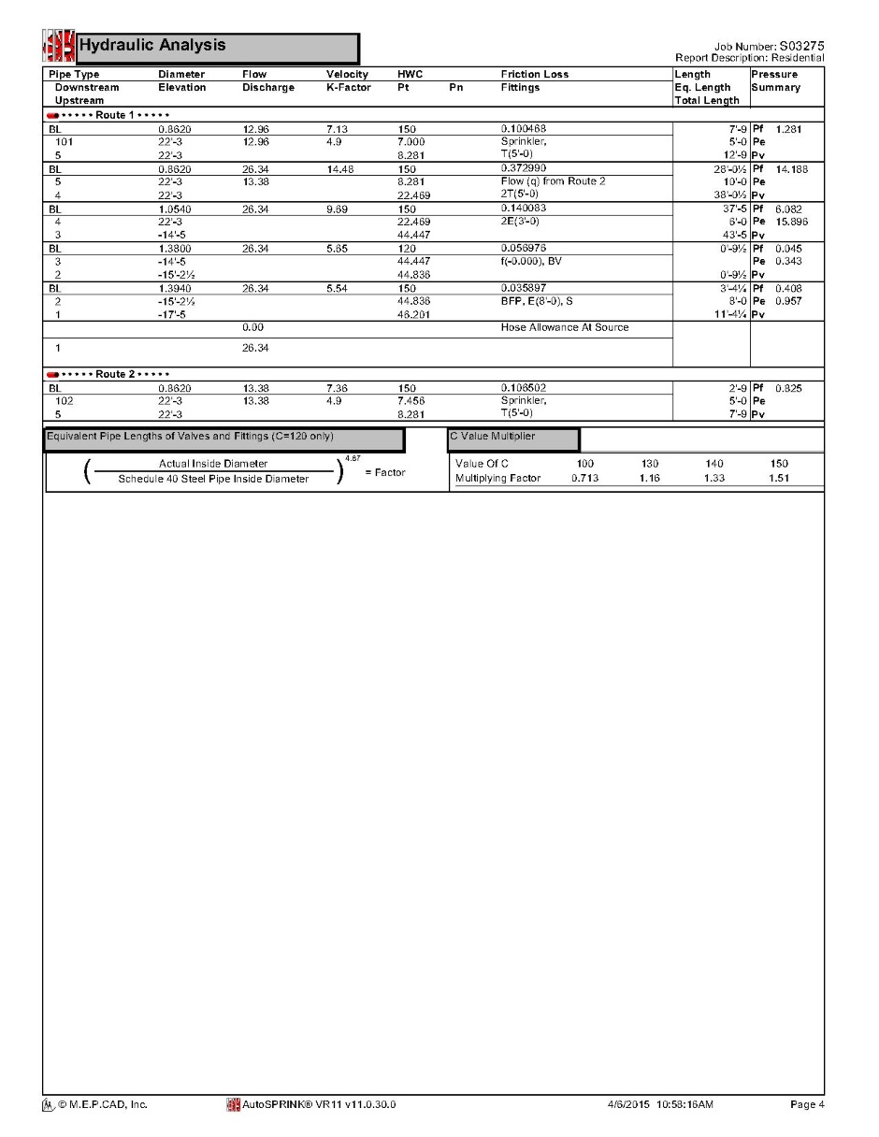
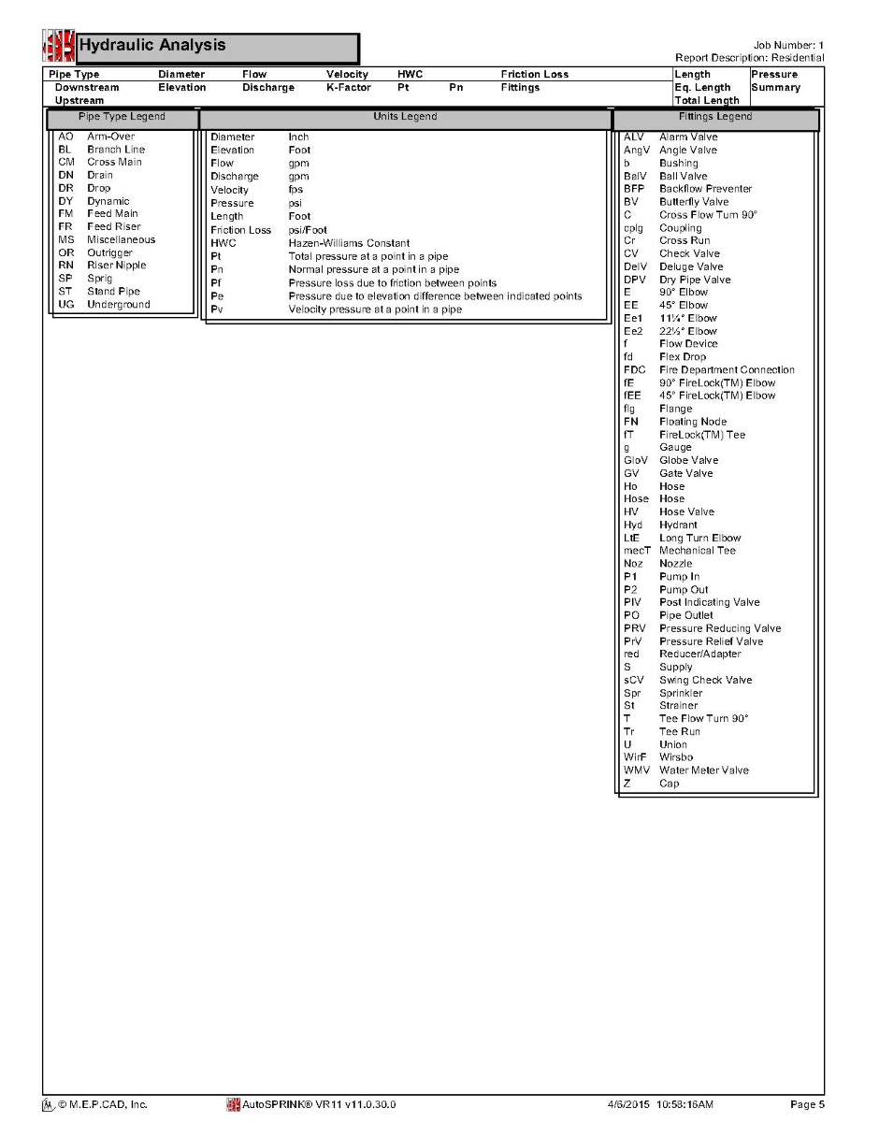
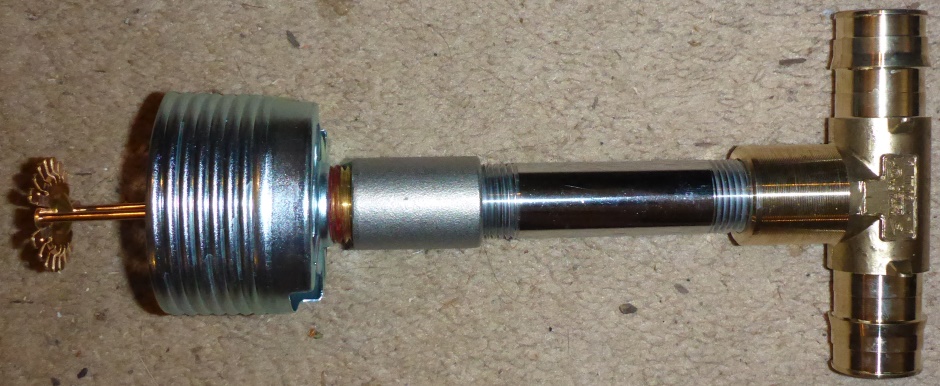
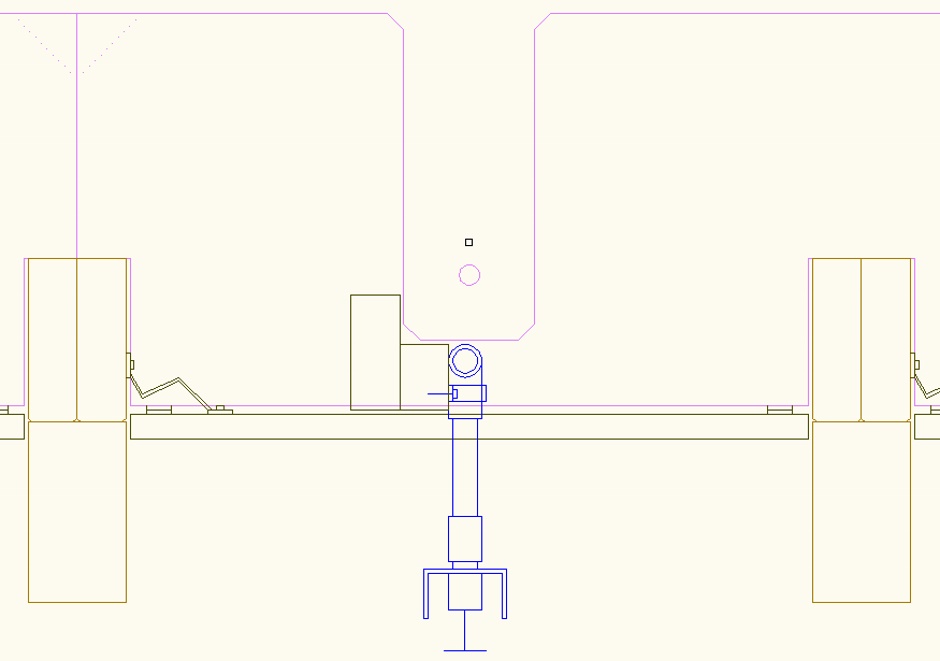
Smoke / CO detectors




