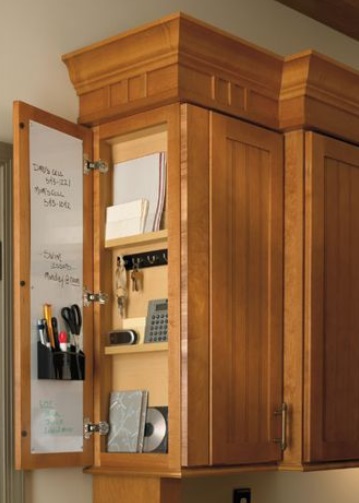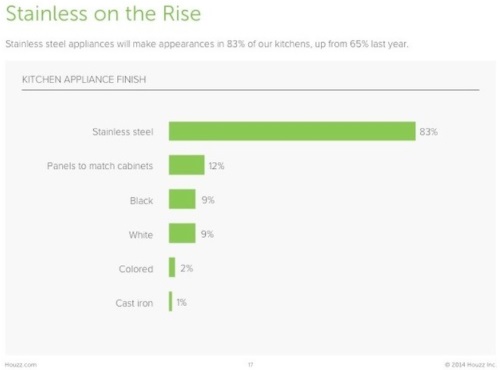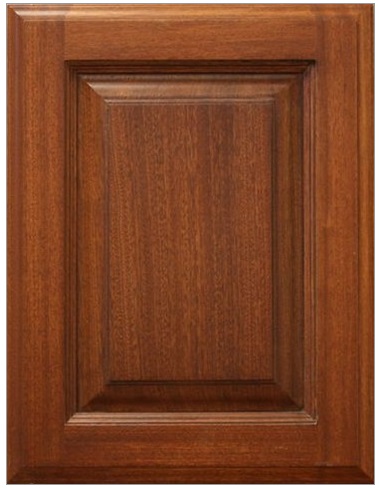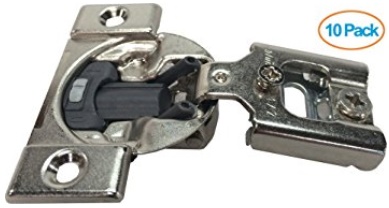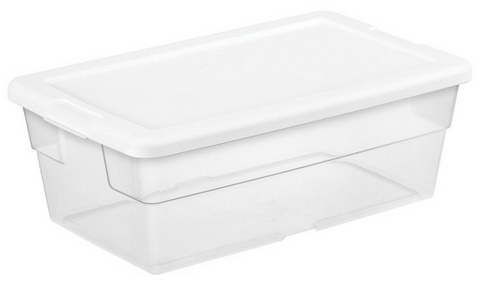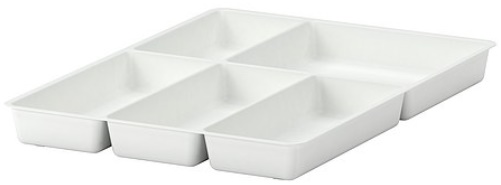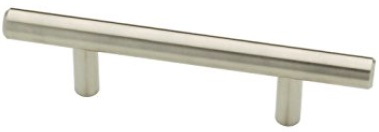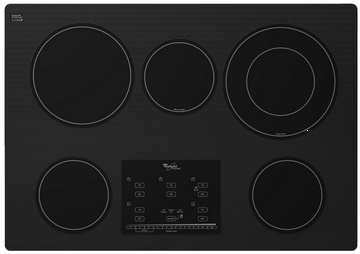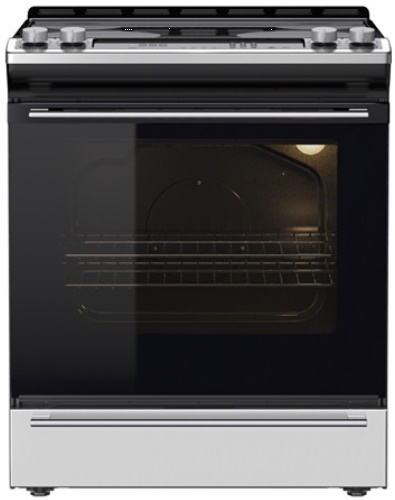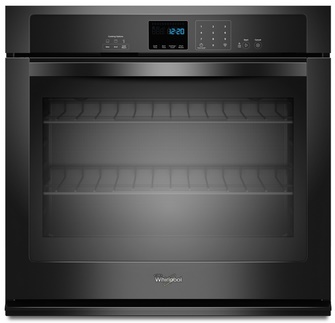Home Site Map - Techniques - Interior Design -
Kitchen Design
![]() Design yourself a modern stylish kitchen.
Design yourself a modern stylish kitchen.
Style trends
It looks like everyone is going for stainless steel appliances. I'm fine with that as it goes with everything and it is easy to mix and match lots of products from lots of manufacturers.
Dimensions
Aisles in a kitchen need to be a minimum of 36" wide. My choice is to make them 39" (3'3"). The extra 3" makes it easier for two people to pass.
The standard for countertop height is 36" and that's what I use.
Typically the counter width is 25" (2'1"), but I prefer a deeper counter so there is room for appliances at the back. My choice is 31" (2' 7"). This is 2'6" with a 1" overhang.
Typically the counter overhang is 3/4" to 1".
Typically upper cabinets are 12" deep but in my case they need to be 6" deeper because of the greater counter width. My choice is 1'6".
The distance from the top of the counter to the underside of the upper cabinets is usually 18" and that's what I'm using.
Providing some room for your feet at the bottom of the cabinets makes it much more comfortable to work at the counters. The ideal toe kick height is 3.5" and the ideal toe kick depth is 3". I chose 2-1/4" high and 3" deep.
The hood should be the width of the cooktop. It is better if it does not actually stick out over the cooktop so that there is less danger of dust falling from the hood into the food.
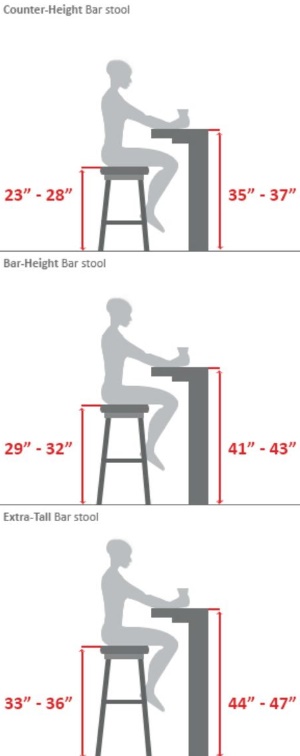
Zones
Some people talk about things such as the "magic triangle". Personally I prefer to think about the three zones that you need in the kitchen. Note that the counter area between zones is typically shared between zones, ie there is not a rigid boundary between zones.
Food Prep
This area has the fridge/freezer and a worktop across from the fridge/freezer for dumping shopping and preparing food. This should be the first area you get to when you walk in with the shopping. It is also good to have storage for dry food, ie a "larder".
Optionally it is useful to have a small sink for washing veggies and hands, but you can use the main sink in the adjacent area.
Making coffee and other drinks can also be done in this area, but is not really a food prep activity.
Other things stored in this area
Mixing bowls
Mixing utensils
Measuring tools
Measuring spoons and cups along
Rolling pin, sifters, graters, salad molds, cake
tins, pie plates and muffin tins
Can opener
Food processor
Bread makers
Other small appliances for dry goods
Cookbooks
Cleaning equipment, eg brushes cloths and sponges
Washing-up
Need a sink that is as large as possible (eg 36") and a dishwasher across from it.
Typically the washing up area is adjacent to the Food Prep area (so the sink can be shared when needed for food prep). Basically, you want the main sink to be in the center of the kitchen. The counter between the sink and the food prep area should be large and can be used for food prep as needed. The counter on the other side of the sink should also be large and can be used for pans enroute to and from the cooktop and oven.
Above the counter between the sink and the food prep is where you store the plates, bowls, and glasses (mugs go near the coffee maker). Table cutlery in a draw below, and a separate draw for food prep cutting knives.
It is good to have the various trash bins in this area.
Under the sink go clearing supplies including washing-up liquid and dishwasher powder.
Cooking
This area is nearest the dining room, ie the place the food will be taken when leaving the kitchen.
Cooktop, oven(s), and microwave.
Counter space (on the dining room side of the cooker) is needed for putting the food on plates.
Also counter space for appliances such as waffle maker, toasted sandwich maker, blender. Having these on the edge of the kitchen area allows them to be used by others without being in the way of the cook.
Storage for frying pans, cooking pots, cooking dishes, and trays.
Spices need to be close by, together with cooking oil.
Extractor hood above cooktop.
This area is also a good place for a bread bin and a bread cutting board.
My kitchen design
Plan view
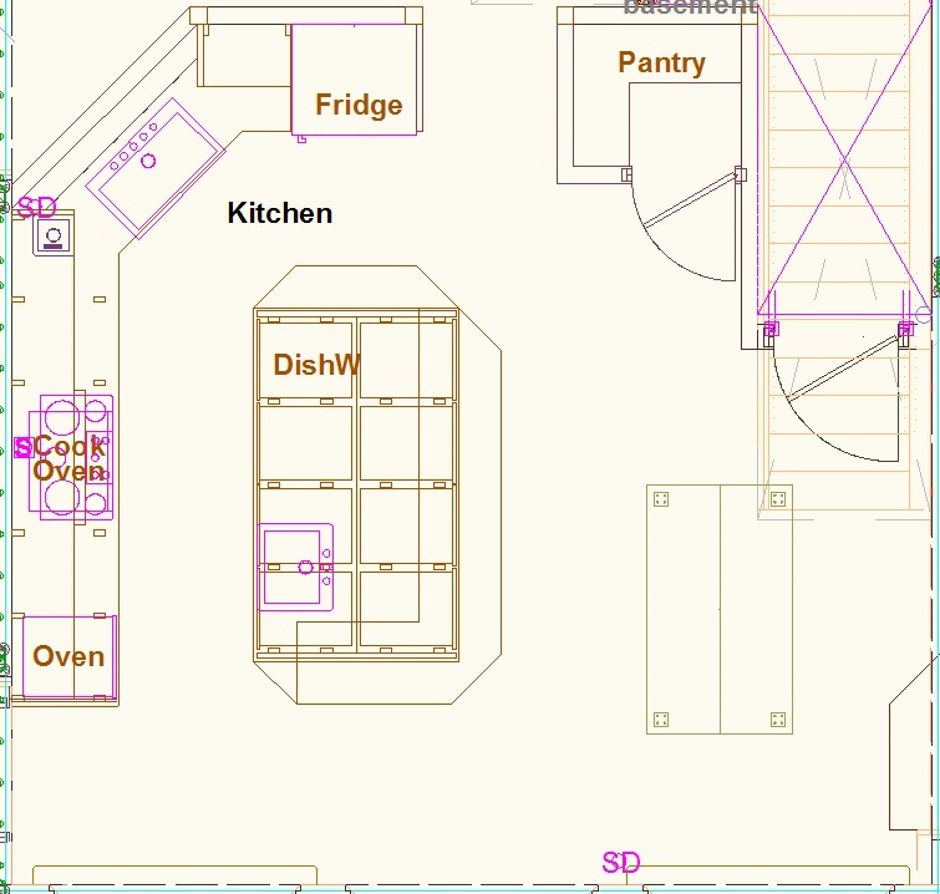
West Wall
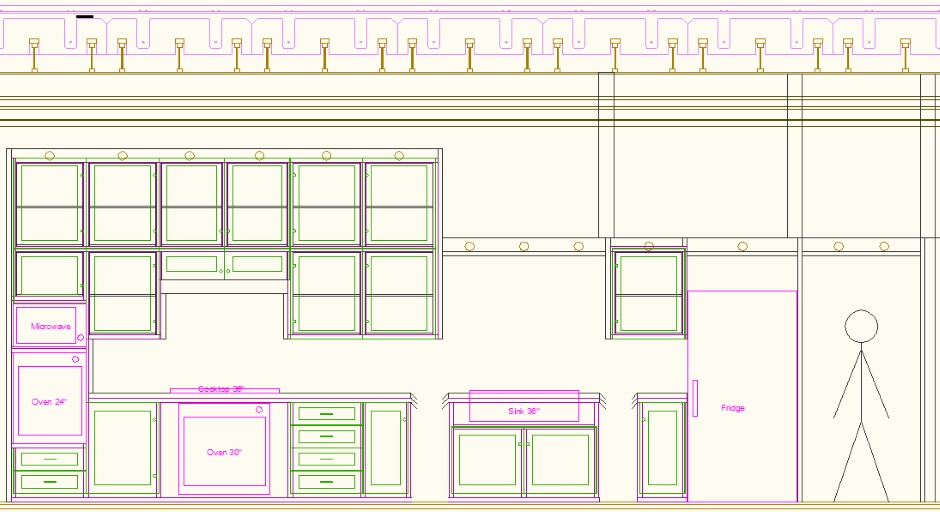
Island end view
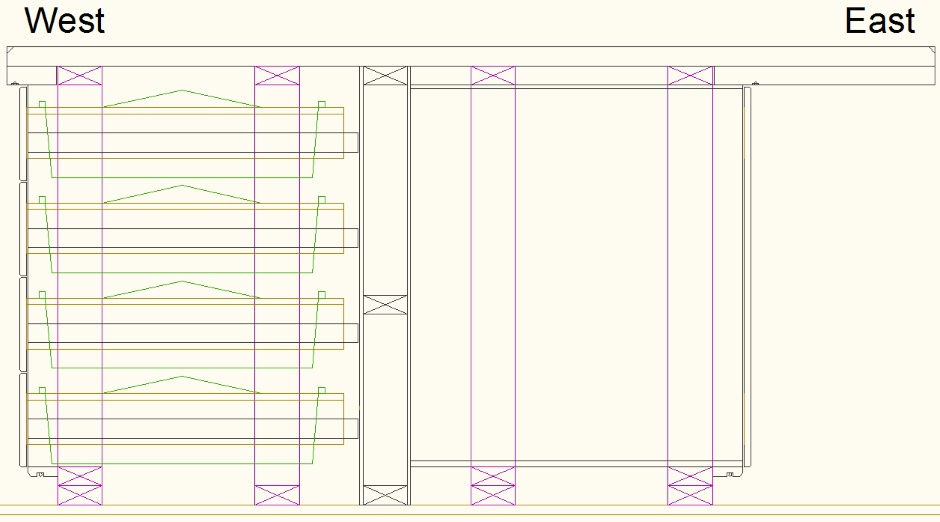
Island west side

Island east side

Cabinet frames design
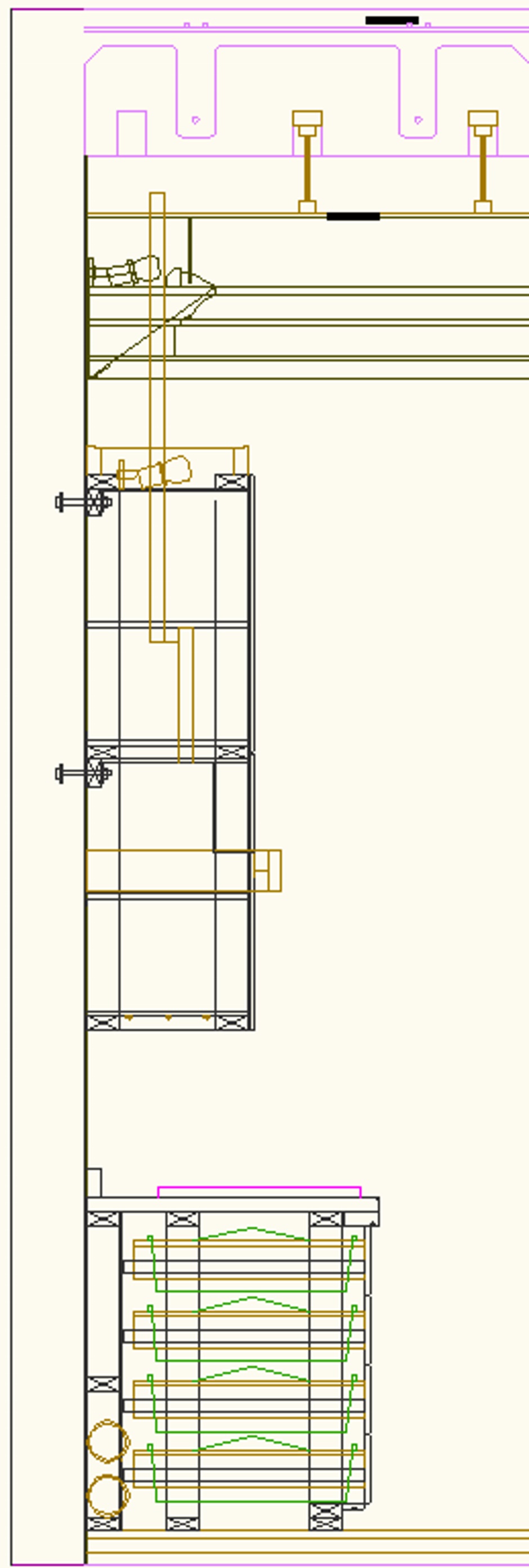
Kitchen cabinet building blocks
Cabinet doors
You can order them online at any size you want.
Cabinet hinges
It is good to fit soft close devices to cabinet doors to stop them banging shut.
Plastic boxes
Available in various sizes. Use removable plastic storage boxes in a frame as the draws.
Tray liners
20" x 14"
Draw slides
Want soft closing.
In the kitchen a 24" slider is good. (For furniture chest of draws a better choice is 20".)
Cabinet draw handles
Shelves
Shelves in cupboards need to have a wipe-able surface. Plastic covered wood is a good choice, but many people use 5mm underlayment plywood. Another possibility is thin plastic sheeting held down with double sided carpet tape.
Ideas
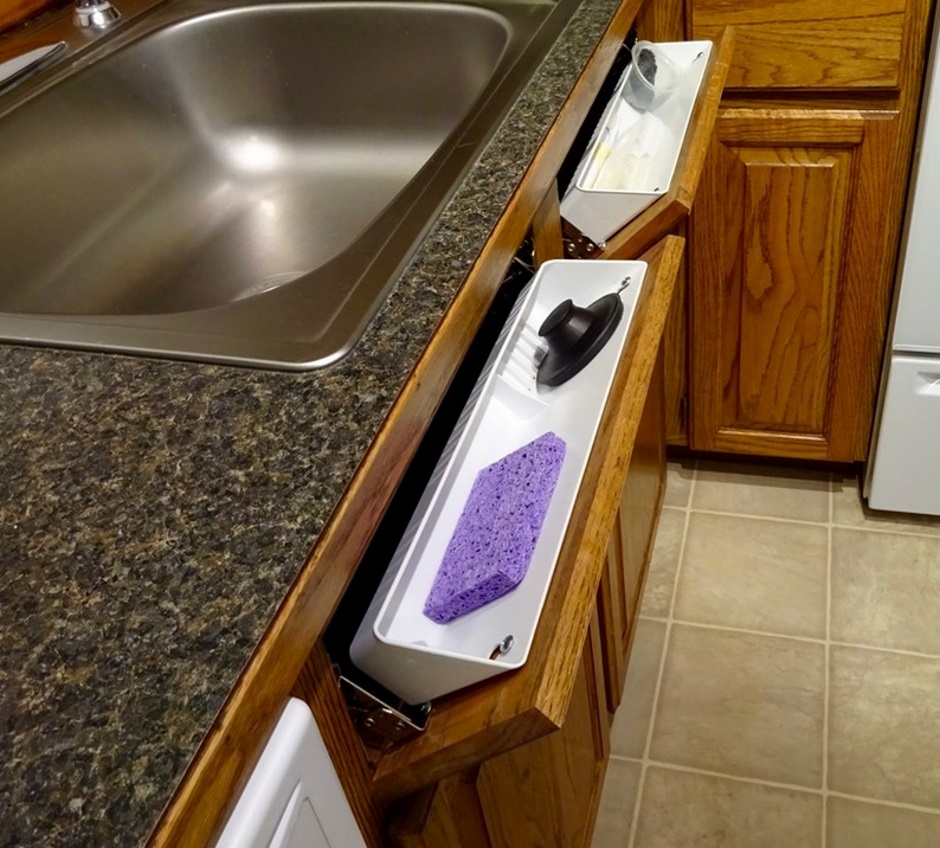
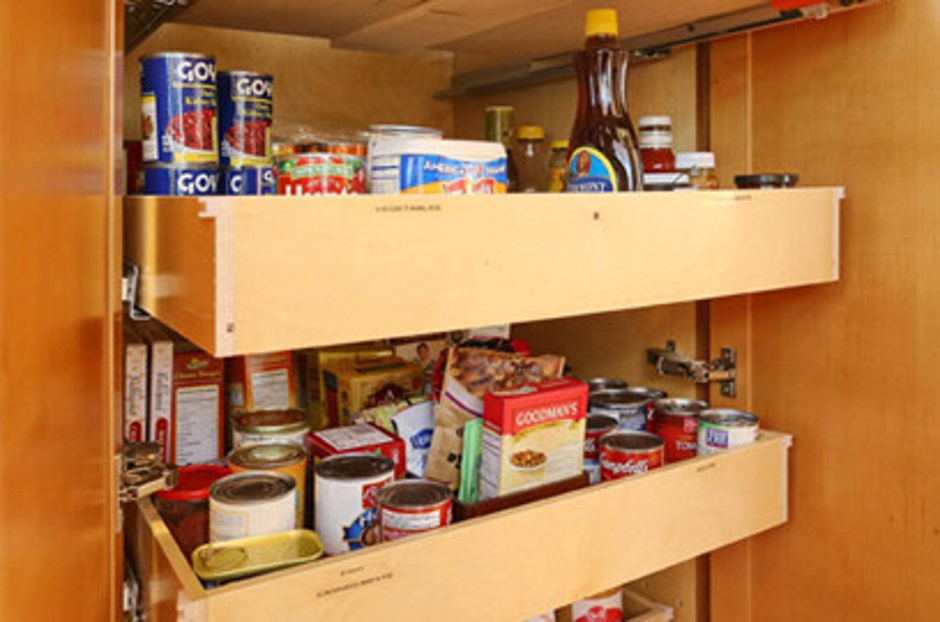
Products
Kitchen Sink
Try to get a 36" wide deep sink. With a kitchen sink it is all about not having to lean too far forward when doing the washing up. A curtain sink is best.
Holes needed behind sink
Hot water for drinks
Filtered water
Hot water for mixer faucet
Cold water for mixer faucet
Spray for dishwashing
Cooktop
It may be better to get an oven that has an integral cooktop, particularly as it reduces the amount of counter that needs to be implemented.
Ovens
Need both a 30" oven and a 24" oven.
Trash / Recycling bins
Use a top loading freezer as a trash can. Put it on a slide draw (Low profile draw near the floor).
Ideally there should be a foot pedal or touch-less sensor to operate the trash lid. That may mean it is better to have the trash bin free standing rather than in a cabinet, but putting it on a slide draw should be ok.
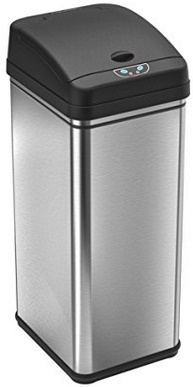
https://smile.amazon.com/dp/B000EJVYTS/ref=psdc_3744241_t1_B00C50ODWO
$59.94
12.8" D x 10.8" W x 27.9" H
Best bet is to make a large sliding draw that has the plastic trash can. This means the trash can be tipped vertically into it or just scraped off the kitchen counter into it. Use good quality slides so it is very little force needed to move it. The draw can be pulled out either by hooking your foot under the bottom edge of the draw front or can be automated. If automated then you need a way to control how far it comes out (in the majority of usage scenarios you only need it to come out 1 foot but with the option of further). Even if not automated, a pulley and weight can be used to make the draw automatically shut. The cabinet needs to be fairly air-tight to prevent smells.
A compactor trash can is a possibility but kitchen models are very expensive. It is better to compact the filled trash bags in the garage.
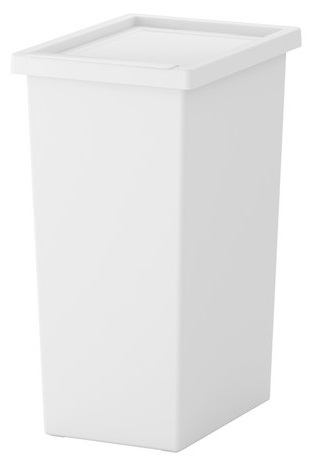
http://www.ikea.com/us/en/catalog/products/20193899/ $12.99 Filur
Width: 11.5" Depth: 15" Height: 21.75" Volume: 44 qt
Rubbermaid Commercial Slim Jim Receptacle with Venting Channels, Rectangular, Plastic, 23 Gallons
https://smile.amazon.com/gp/product/B0013CM0KW/ref=ox_sc_act_title_1?ie=UTF8&psc=1&smid=ATVPDKIKX0DER $27.99 when on sale
Height 28.5"
Length 22"
Width 11"
This 22" is too large
for my kitchen cabinets
Freezer Trash Can
A small freezer with a front opening door works best under a kitchen countertop. Take out the trays and find a plastic bin that fits inside.
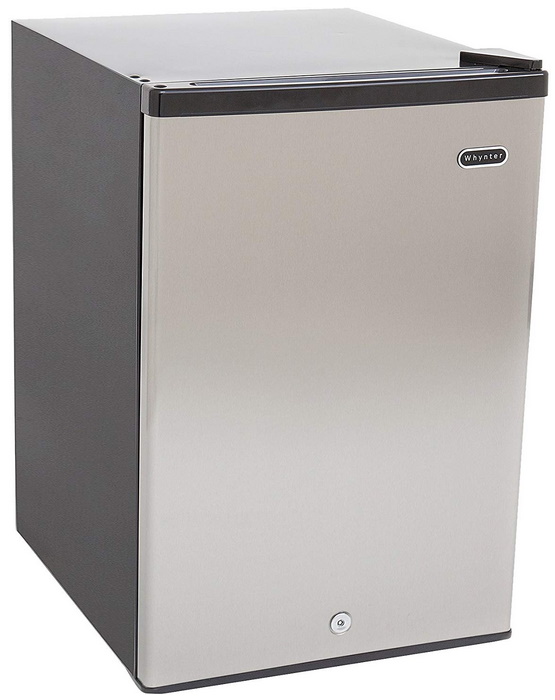 20" Long x 17.5" Wide x 27.5" High
20" Long x 17.5" Wide x 27.5" High
A small chest freezer could also be used (but it is not what I chose).
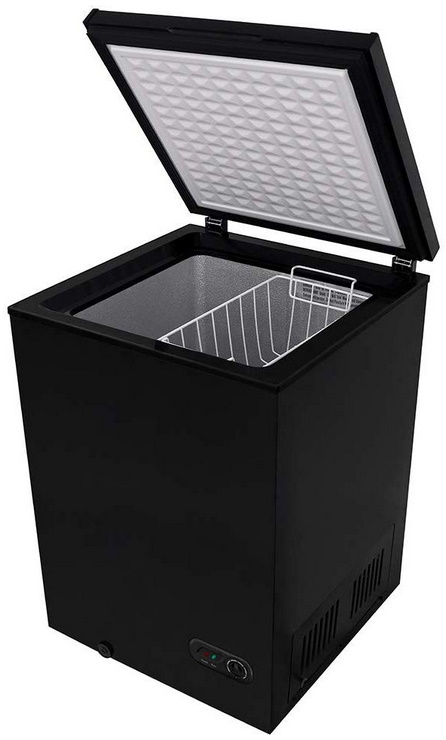
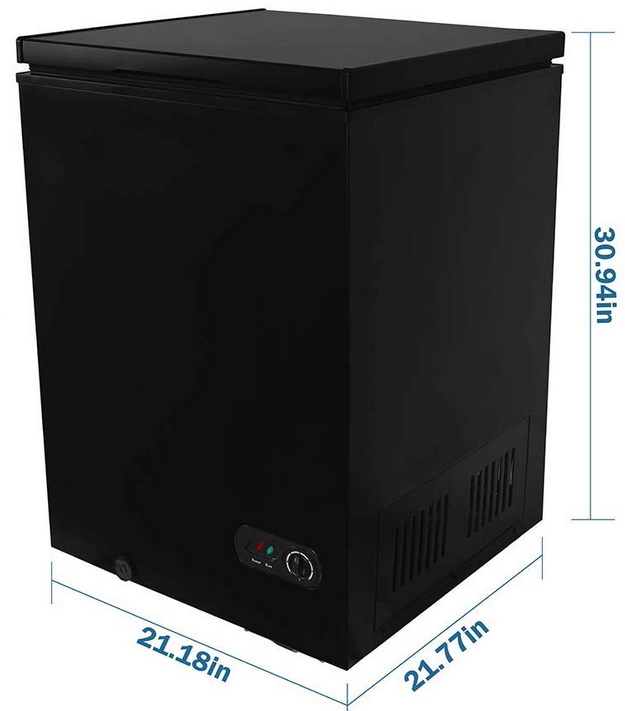
Shallow End Cabinets
