Home Site Map - Techniques - Structure -
Stairs
![]() Everything you need to know about stair design.
Everything you need to know about stair design.
Building code
Stairs
Stair width must be more than a clean 36" measured from the drywall and any skirting boards.
Stairs must be uniform so there are no discontinuities in the stride for the user.
Minimum tread width is 10". My choice is to use an 11" tread width for additional safety. (On turns it is possible for the inside edge to have down to a 6" tread provided a 10" tread width is achieved within 12" of the narrow side.)
Maximum rise is 7-3/4". The actual height is determined by the distance between finished floors divided by the chosen number of stairs (as long as the answer is less than 7-3/4). For nice stairs, choose the number of stairs such that the rise comes out just less than 7.5". Note that the number of stair risers is one more than the number of drawn steps on the plan.
The stair nose must be between 3/4" and 1-1/4". It is best to make it 1-1/4" so that it can be refinished in later years to repair any wear. When the house is under construction you can even make the nose 1-1/2" and then trim it to 1-1/4" after you're done with the heavy construction traffic (but prior to the final building inspection).
Minimum headroom above the stair nose is 6'8" (but try to make it at least 6'10").
Spiral staircases have their own set of rules that allow them to have a tighter turn and a higher rise.
A landing is required at both the top and bottom of stairs. The landing width must not be less than the stairs and must have a length in the direction of travel of more than 36".
Doors can be at the top of an interior stairway (eg to a basement) as long as it does not open over the stairs, ie must open outwards.
Hand rails on stairs must be between 34" and 38" above the tread nosing. My choice is to make it 37" (3' 1"). (This transitions to a horizontal railing of height 3'6" around stairway openings.)
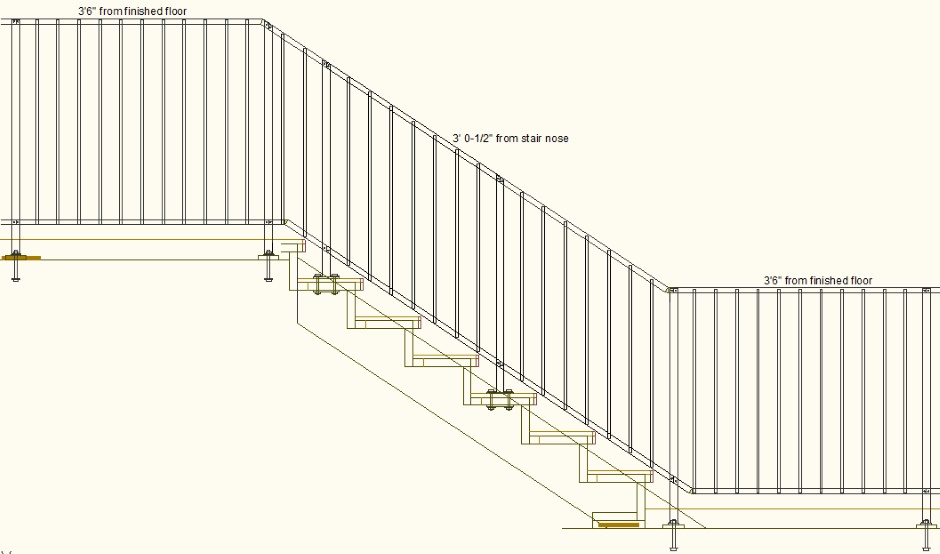
The hand rail must be up to or beyond the first and last stair nose.
The diameter of the hand rail must be between 1-1/4" and 2" if round and other equivalent dimensions for other shaped cross-sections.
Railings on the landing around the stair floor opening must be 42" (3'6") above finished floor height.
Need 1/2" drywall (or equivalent) on the underside of stairs as a fire precaution.
A flight of stairs must not have a vertical rise of more than 12 feet. This is an important consideration when doing even your initial floor plans as it may require the stairs to be L shaped with a landing part way up. I made my stairs L shaped from the basement and to the bedroom level in order to meet this requirement.
Basement calculations
The heights given are to the top of the stair wood. It assumes there is no further covering of the stair treads. There is no allowance for carpet on the stairs. If carpet were to be added then it would need to start on the basement floor 3' before the stairs and continue 3' on along the main level floor.
Heights given are above the finished floor height of the basement where this is 3" above the reference concrete slab level. The stairs go up to the main level finished floor level where this is 3" above the main level reference concrete slab height. My implementation of the stair treads uses a 2x12 (ie 1.5" thick).
In the basement the '3rd step' is actually a basement raised floor. The '13th step' is a platform landing to make the 90 degree turn.
Step Decimal inch From basement finished From basement slab
1
7.38461538 0' 7-3/8"
0' 10-3/8"
2
14.76923076 1' 2-3/4"
3 ---
22.15384615 1' 10-1/8"
2' 1-1/8"
4
29.53846153 2' 5-9/16"
5
36.92307692 3' 0-15/16"
6
44.30769230 3' 8-5/16"
7
51.69230769 4' 3-11/16"
8
59.07692307 4' 11-1/16"
9
66.46153846 5' 6-7/16"
10
73.84615384 6' 1-7/8"
11
81.23076923 6' 9-1/4"
12
88.61538461 7' 4-5/8"
13 ---
96
8'
8' 3"
14
103.38461538 8' 7-3/8"
15
110.76923076 9' 2-3/4"
16
118.15384615 9' 10-1/8"
17
125.53846153 10' 5-9/16"
18
132.92307692 11' 0-15/16"
19
140.30769230 11' 8-5/16"
20
147.69230769 12' 3-11/16"
21
155.07692307 12' 11-1/16"
22
162.46153846 13' 6-7/16"
23
169.84615384 14' 1-7/8"
24
177.23076923 14' 9-1/4"
25
184.61538461 15' 4-5/8"
26
192
16'
16' 3"
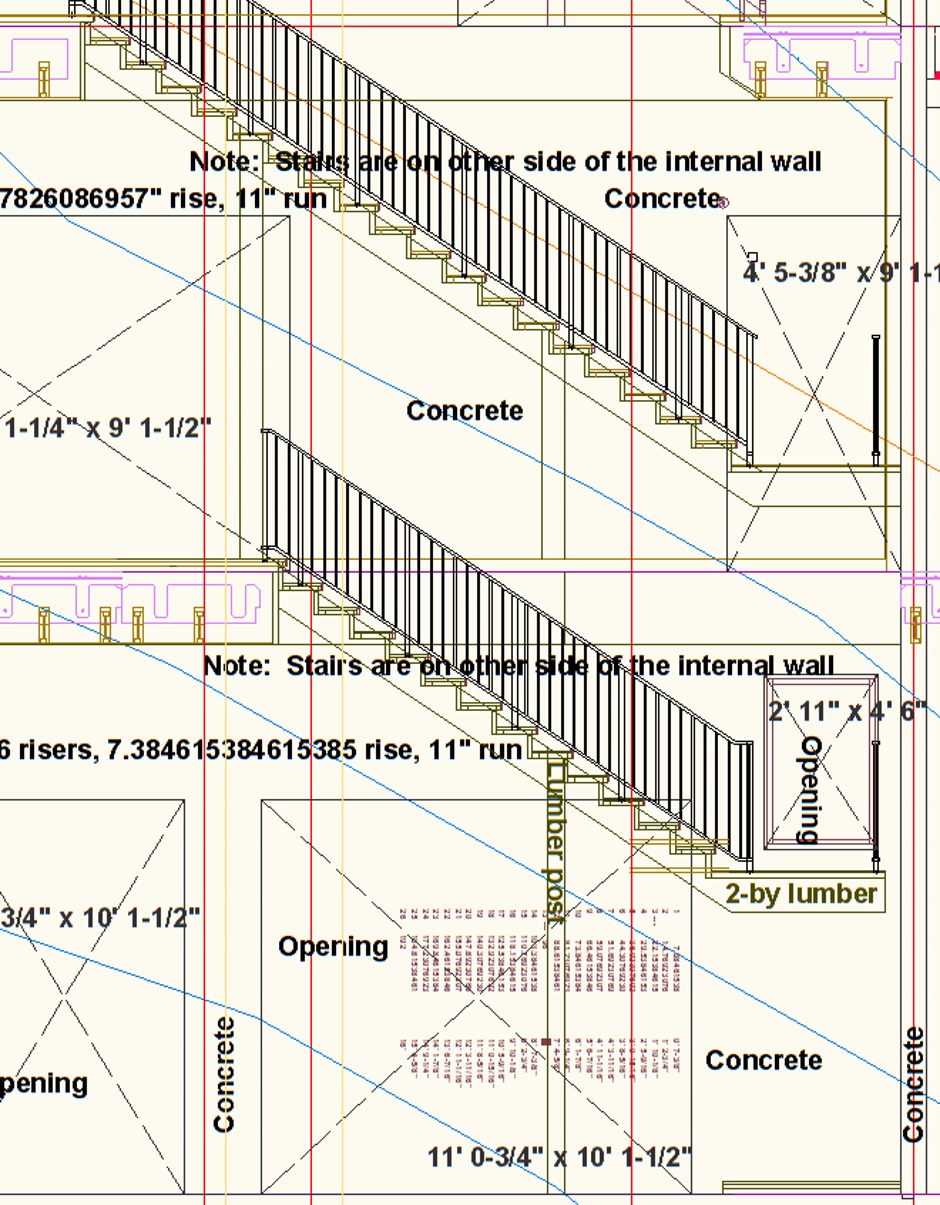
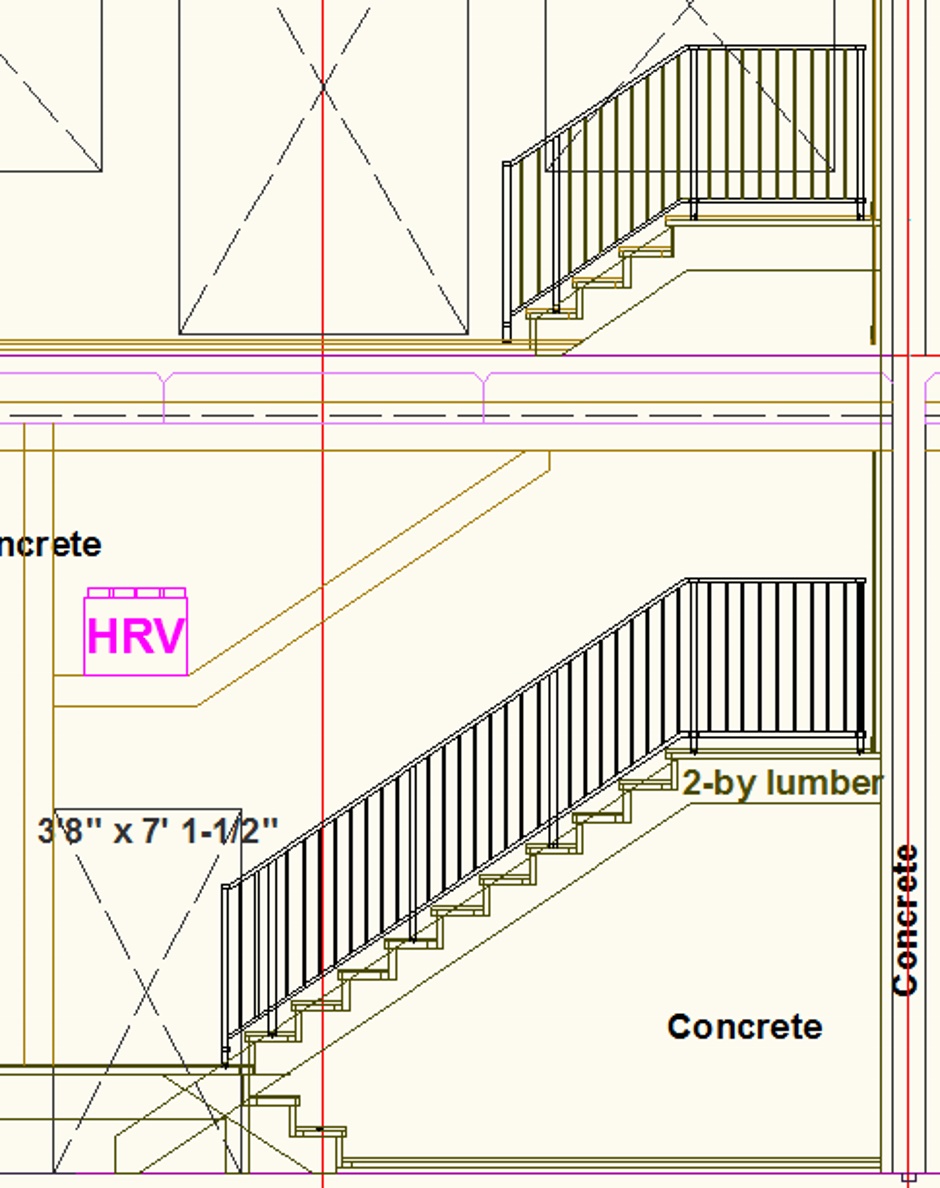
Stair railings
Detail for the railing are here .

In the case of stairs, the railings are of course angled to follow the angle of the stairs.
A post is on every third step. Because of the stair cadence used, it works out that the pitch of the vertical rails needs to be 4-1/8" (rather than 4" for horizontal railings). This means the opening between vertical rails is 3-5/8" (rather than 3-1/2" for horizontal railings).
There will typically be a discontinuity in the railing pitch. It is best to put the discontinuity at the top of the stairs (as it is less visible than having it at the bottom).
An angle jig is necessary to drill the holes in the top and bottom horizontal bars.
Welding is required to make the top and bottom horizontal bars at the top and bottom of the stairs to make the transition from the stair angle to the horizontal.
Structure notes
Do an AutoCAD drawing of the stringer carriages that are made from 2x12 lumber.
The tread of the stairs is saw mill cut 1.5" thick. The design is for 12" wide, but initially make them 12.25 or 12.5 to give extra nose.
The tread structure is 12" deep and can be made from a 10" wide plank and a 2" wide plank.
The riser is a plank that is 7-3/8" and sometimes 7-7/16" (only 1/16" difference which is within tolerance).
Use two cut stringer carriages. Outer ones are PL-Premium glued directly to the uncut outer stringers.
Uncut 2x12 (ie 1.5"x10.5") stringer planks on both sides.
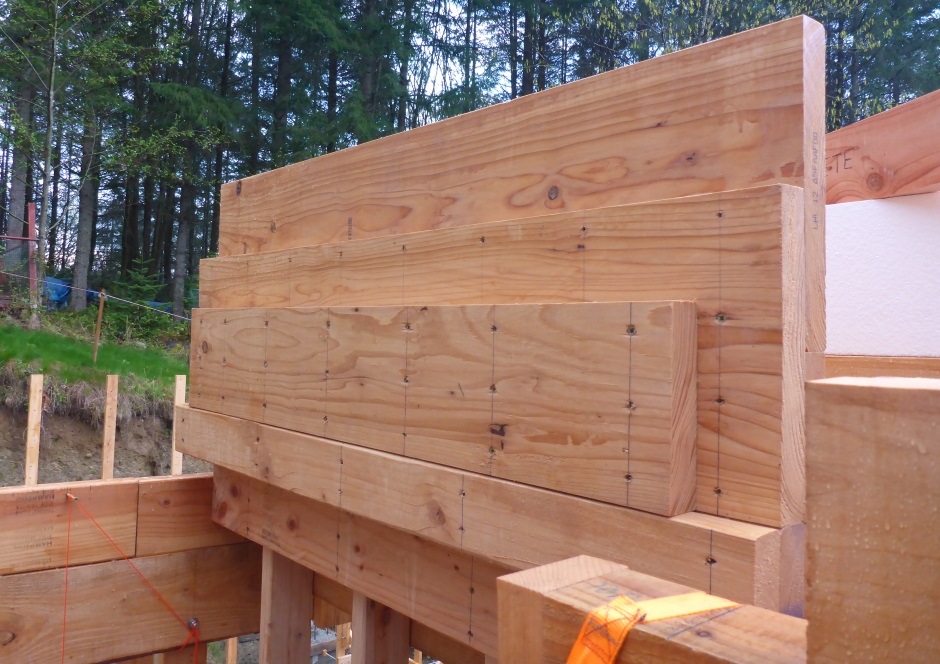

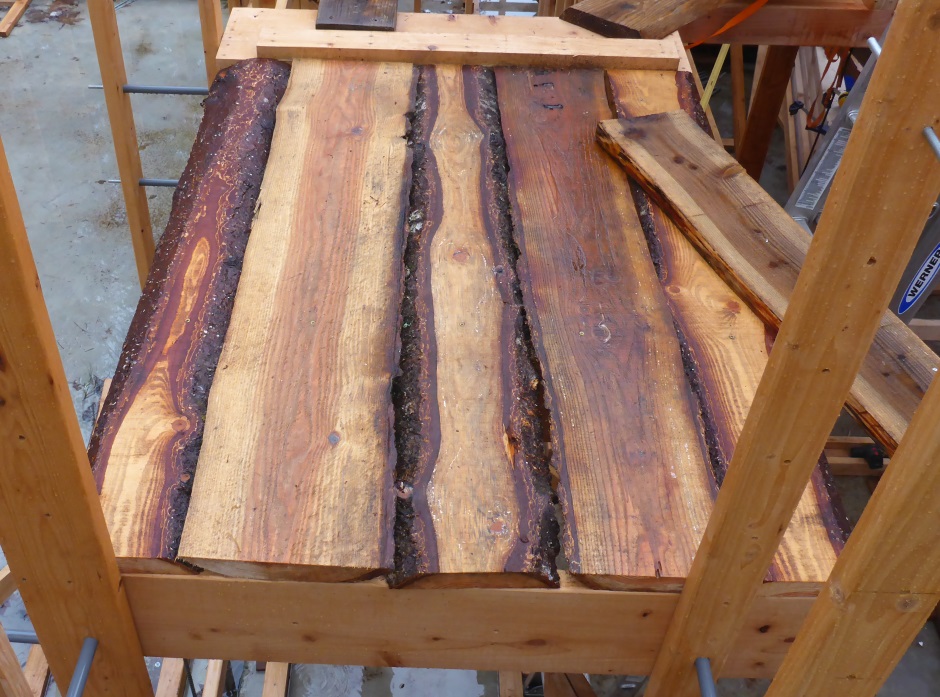
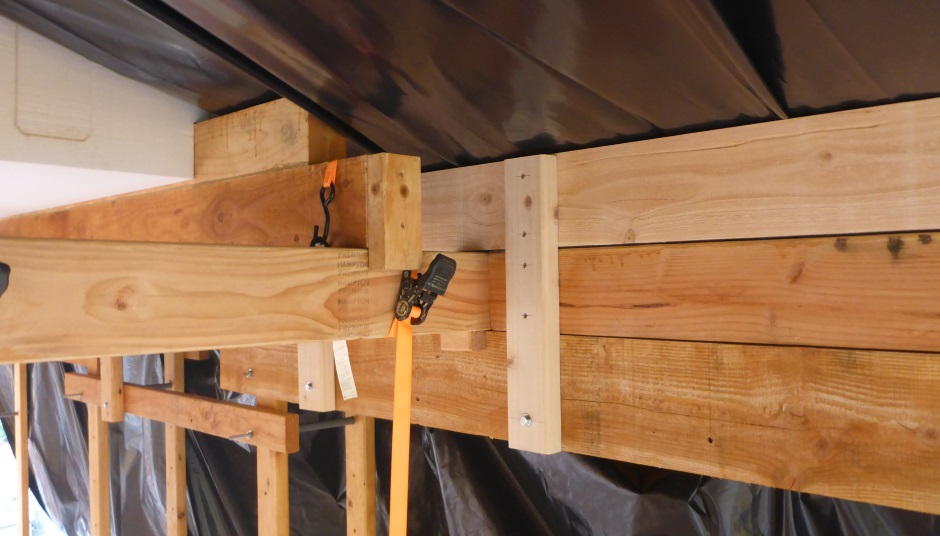
Other notes
Incorporate highlight LED lighting. Put a stick-on LED strip along the bottom of each tread lip. Using yellow LED color or soft white is good.



