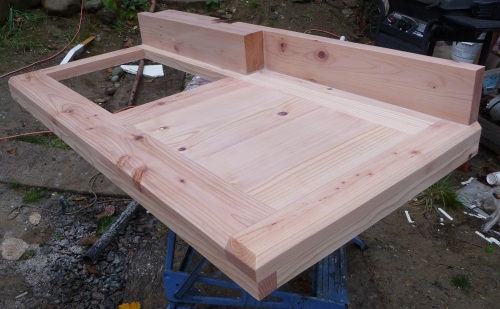Home Site Map - Steps - Basement Walls and Ceiling -
Making Good
The object here is to make the basement functional as a workshop. It is not about making the basement pretty.
Implement strategic basement internal walls
Garage fire wall and fire doors
Internal walls as needed for services routing
Glue on wainscot framing
These are pieces of 2-by lumber cut using a specific template. They are glued to the wall with PL-Premium and provide spaces and support for routing wires and pipes. See here .
Install basement HRV and vent piping
If there are basement bathrooms then implement stale air intakes. Also a stale air intake from server room and mudroom tumble dryer.
Consider also having extractor fans to the outside wall. Use inline duct fans. Make it reconfigurable if HRV method is problematic. If extractor holes not in use then they need to be sealed shut.
Make the pipe slope slightly downwards to the HRV so any condensation that does form does not drip back into room.
The HRV wants to be as low as possible on the wall but high enough such that the condensation drain can route with a downward slope to a sink (eg a basement bathroom sink).
Install toilet flushing PVC pipes
Route it through the ceiling below bathrooms and below pilasters for the floor above.
Wire-in electrical sockets for basement
Dual electrical boxes are installed at regular intervals along the wainscoting.
Install Internet
Into the house will either come telephone wires or coax if the modem will be inside the house or Cat-6 Ethernet if the modem is elsewhere on the property (eg in the garage). In my case, Cat-6 is provisioned to the building so Cat-6 cable comes through the wall in conduit. It is fed to an Ethernet Switch box that is screwed to the wall in a convenient place. Leave a bit of extra cable length in case you re-site the box or replace it with a bigger unit.
Install Cat-6 wiring in basement
This is wired to double electrical boxes in the wainscoting.
Install TV feed
This often takes the form of one or more coax cables coming through the wall. These days it is good to use a NetTuner than can convert coax to IP over your house's Cat-6 Ethernet cabling.
Install fire sprinkler system
Provision for backflow preventer
Need about 3' of ceiling space.
Pipes to upper floors
Use 2" PVC pipe.
Basement sprinklers
Use 1" PEX pipe.
Implement raised floor
The basement uses plenty of raised flooring to handle the fact that the door openings are about 2' off the slab height and to hide sewer pipes. Use cottonwood planking with a 2x4 framework underneith. The whole garage area needs to be raised. Could use a car lift in the garage but that is probably over the top.
Counters
Counter Frame
Counter Tops
Details on making wooden counter tops can be found here .

Install exterior lights
Wiring through walls and motion activated lights on the outside under the deck. Switch inside to turn them on (same system as lamppost lights).
Install exterior power sockets
These need to be fed from a GFCI socket.
Install external yard hose faucets
Under the deck. Also faucets (hot and cold) just inside garage door.
Ambient up-lighting
I don't like pot-lights that are used in most houses. I prefer uplights that shine light on the ceiling to be reflected back down. See here .



