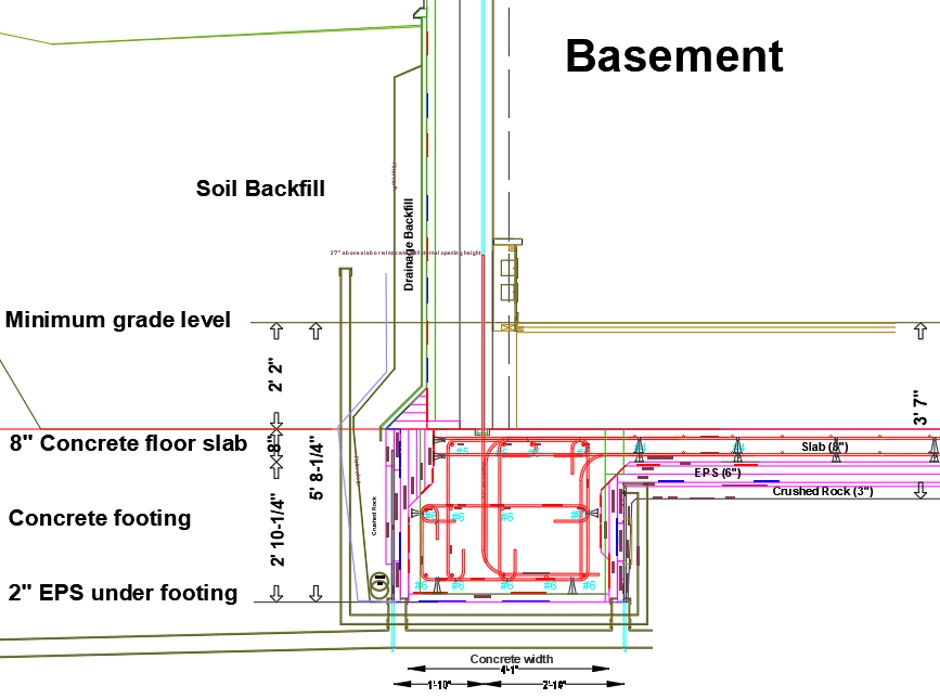Home Site Map - Steps -
Foundations
At the end of this phase there will be a flat concrete slab over
the footprint of the house, ie over the whole basement area.
This
phase does not include the foundations for the extensions, but it
does include the footings for all the tall deck columns.
In the slab under where the walls will go, there will be an inset
keyway with 3'6" of corrosion-proof
rebar sticking up.
![]() Prepare Site - Clearing Permit
Prepare Site - Clearing Permit
![]() Prepare Site - Excavation To Level
Prepare Site - Excavation To Level
![]() Dig Foundation - Foundation Design
Dig Foundation - Foundation Design
![]() Dig Foundation - Orientation And Position
Dig Foundation - Orientation And Position
![]() Dig Foundation - Batterboards And Markout
Dig Foundation - Batterboards And Markout
![]() Dig Foundation - More Planning
Dig Foundation - More Planning
![]() Dig Foundation - Excavation Preparations
Dig Foundation - Excavation Preparations
![]() Dig Foundation - Footing Excavation
Dig Foundation - Footing Excavation
![]() Dig Foundation - Draining Pipe Trenching
Dig Foundation - Draining Pipe Trenching
![]() Dig Foundation - Hand Finishing
Dig Foundation - Hand Finishing
![]() Dig Foundation - Deck Column Footings
Dig Foundation - Deck Column Footings
![]() Form Footing - Foundation Design
Form Footing - Foundation Design
![]() Form Footing - Form-A-Drain Drainage
Form Footing - Form-A-Drain Drainage
![]() Form Footing - Lower Form-A-Drain
Form Footing - Lower Form-A-Drain
![]() Form Footing - Setting And Staking
Form Footing - Setting And Staking
![]() Form Footing - Peripheral Drainage
Form Footing - Peripheral Drainage
![]() Form Footing - Inner Top Form-A-Drain
Form Footing - Inner Top Form-A-Drain
![]() Form Footing - Inner Strengthening And Venting
Form Footing - Inner Strengthening And Venting
![]() Form Footing - Slab Crushed Rock
Form Footing - Slab Crushed Rock
![]() Form Footing - Outer Top Form-A-Drain
Form Footing - Outer Top Form-A-Drain
![]() Form Footing - Bracing Upper Form-A-Drain
Form Footing - Bracing Upper Form-A-Drain
![]() Form Footing - Outer Crushed Rock
Form Footing - Outer Crushed Rock
![]() Form Footing - Soil Manicuring
Form Footing - Soil Manicuring
![]() Foundation Lining - Preparation
Foundation Lining - Preparation
![]() Foundation Lining - First Footing Liners
Foundation Lining - First Footing Liners
![]() Foundation Lining - Cover Slab Area
Foundation Lining - Cover Slab Area
![]() Foundation Lining - Prepare EPS
Foundation Lining - Prepare EPS
![]() Foundation Lining - First Polyethylene
Foundation Lining - First Polyethylene
![]() Foundation Lining - Footing Sides EPS
Foundation Lining - Footing Sides EPS
![]() Foundation Lining - Slab Main EPS
Foundation Lining - Slab Main EPS
![]() Foundation Lining - Under Footing EPS
Foundation Lining - Under Footing EPS
![]() Foundation Lining - Official Water Barrier
Foundation Lining - Official Water Barrier
![]() Foundation Lining - Slab Final EPS
Foundation Lining - Slab Final EPS
![]() Foundation Lining - Final Tough-Liner
Foundation Lining - Final Tough-Liner
![]() Foundation Rebar - Tying And Chairs
Foundation Rebar - Tying And Chairs
![]() Foundation Rebar - Foundation Design
Foundation Rebar - Foundation Design
![]() Foundation Rebar - Vertical Positions
Foundation Rebar - Vertical Positions
![]() Foundation Rebar - Making Assemblies
Foundation Rebar - Making Assemblies
![]() Foundation Rebar - External Footing Corners
Foundation Rebar - External Footing Corners
![]() Foundation Rebar - Horizontal Rebar
Foundation Rebar - Horizontal Rebar
![]() Foundation Rebar - Reference Cubes
Foundation Rebar - Reference Cubes
![]() Foundation Rebar - Vertical Rebar
Foundation Rebar - Vertical Rebar
![]() Foundation Rebar - Key Notch Etc
Foundation Rebar - Key Notch Etc
![]() Foundation Rebar - Deck Columns
Foundation Rebar - Deck Columns
![]() Foundation Concrete Pour - Preparations
Foundation Concrete Pour - Preparations
![]() Foundation Concrete Pour - Pumping Day
Foundation Concrete Pour - Pumping Day
![]() Foundation Concrete Pour - Photos
Foundation Concrete Pour - Photos
![]() Foundation Concrete Pour - Concrete Curing
Foundation Concrete Pour - Concrete Curing
![]() Foundation Concrete Pour - Form Stripping
Foundation Concrete Pour - Form Stripping
![]() Foundation Concrete Pour - Slab Drying
Foundation Concrete Pour - Slab Drying
![]() Foundation Concrete Pour - Key Groove
Foundation Concrete Pour - Key Groove




