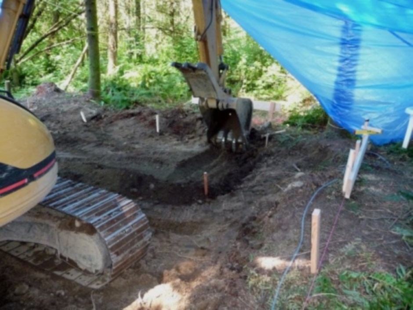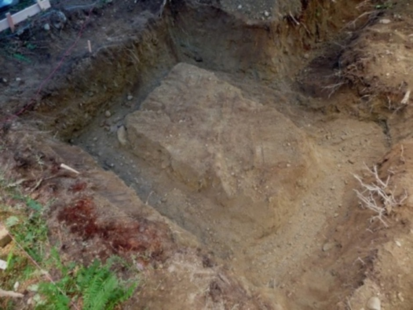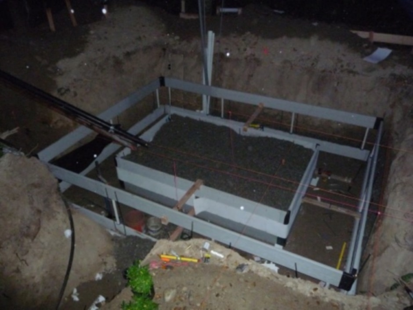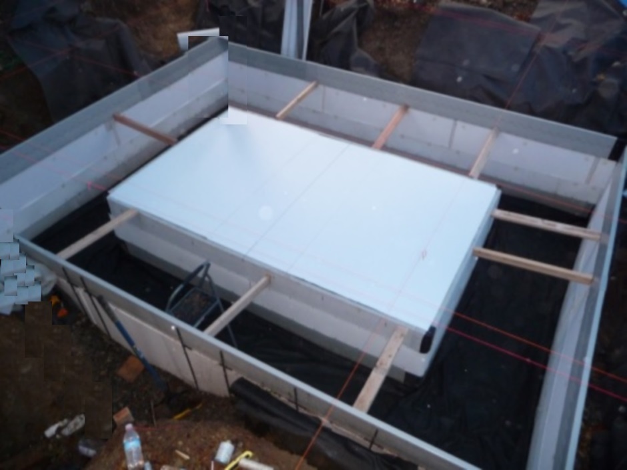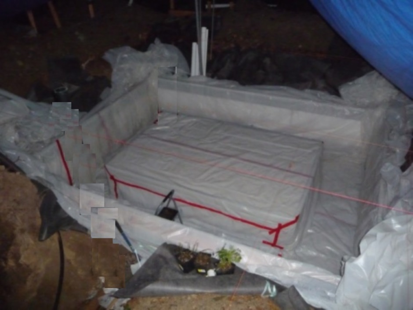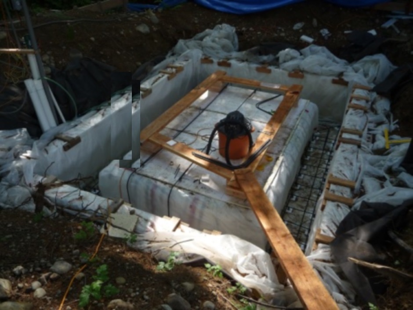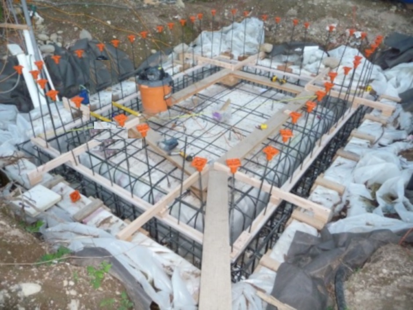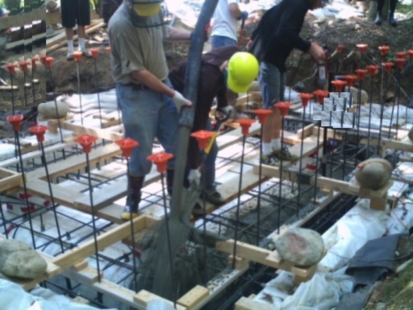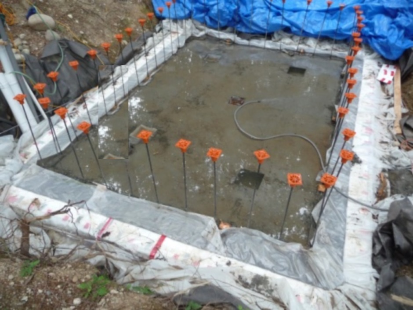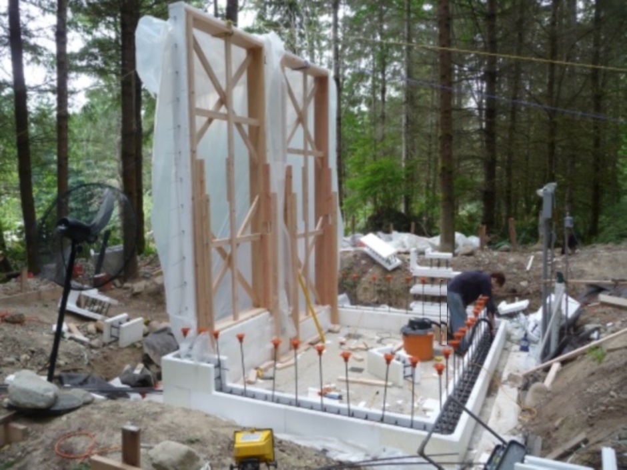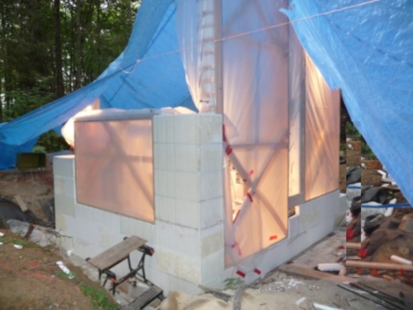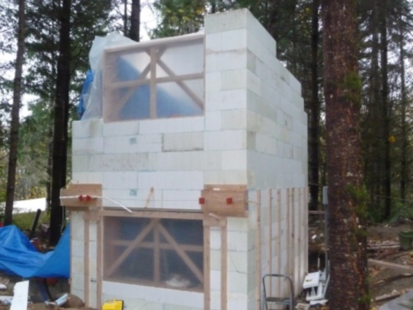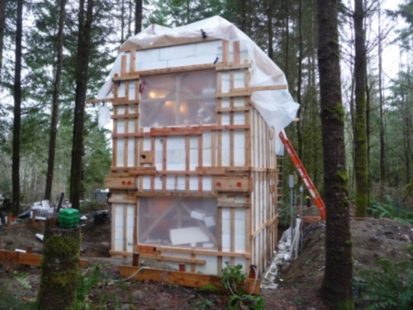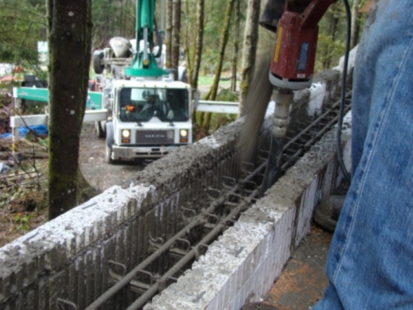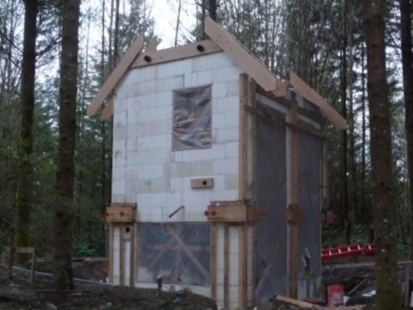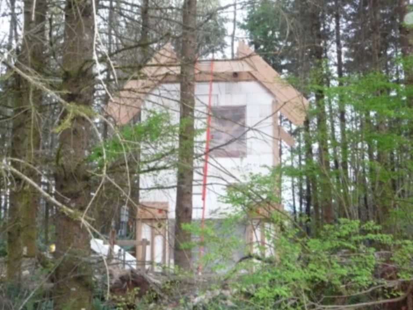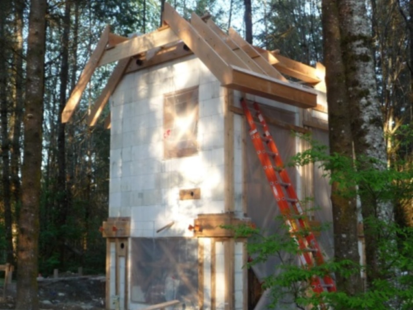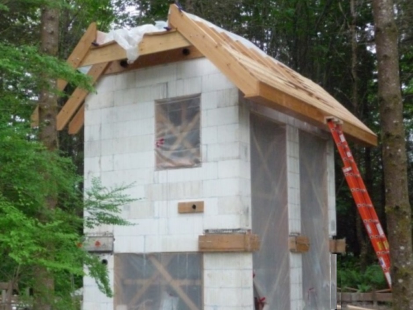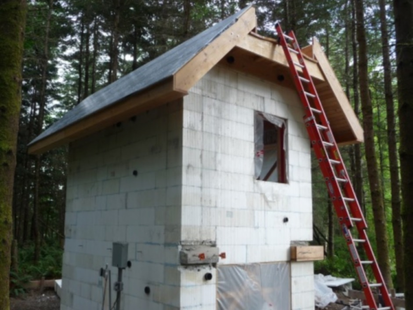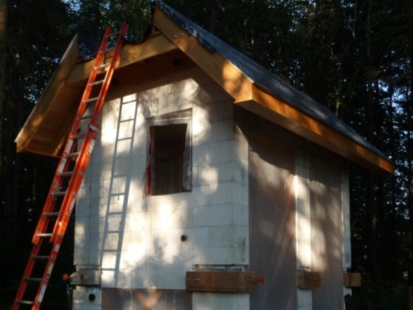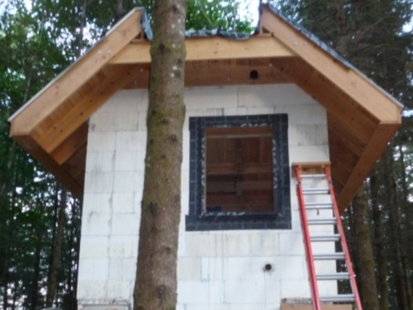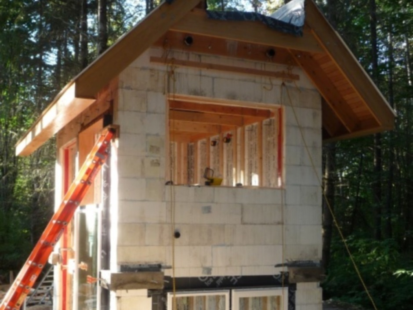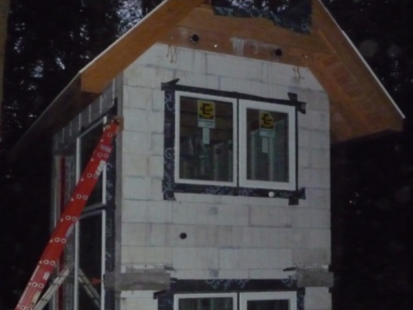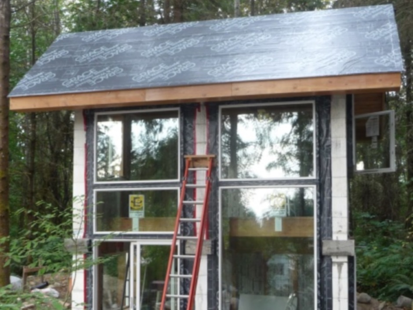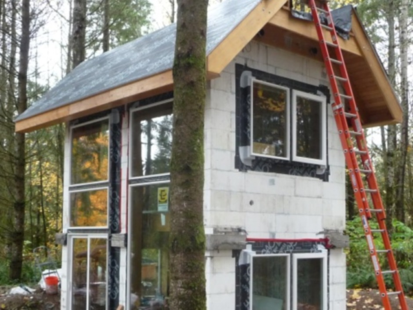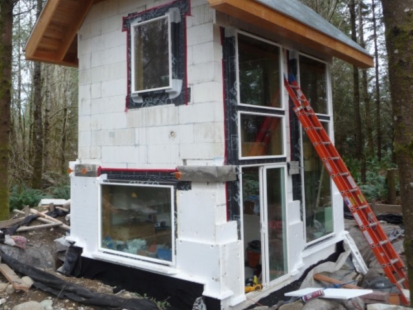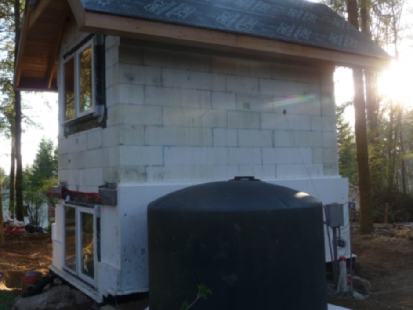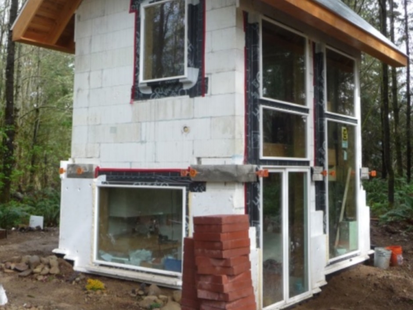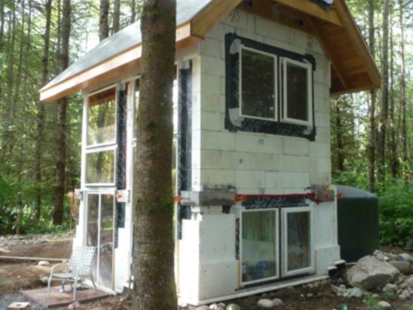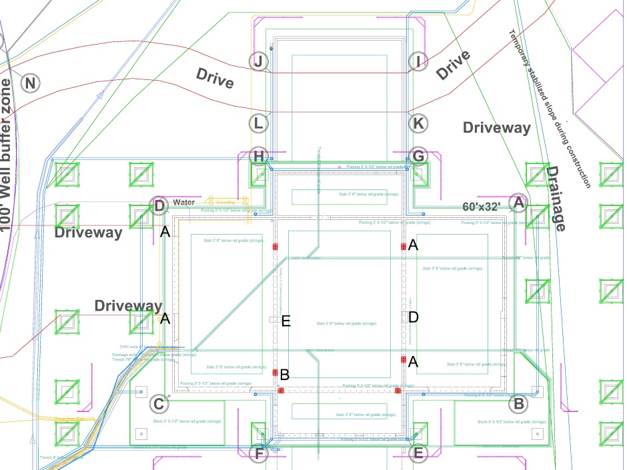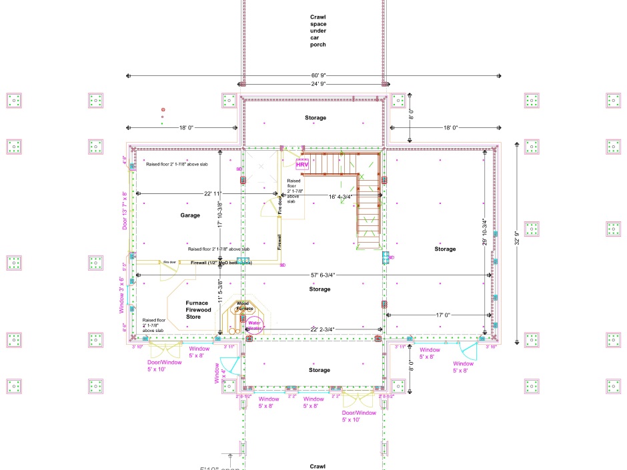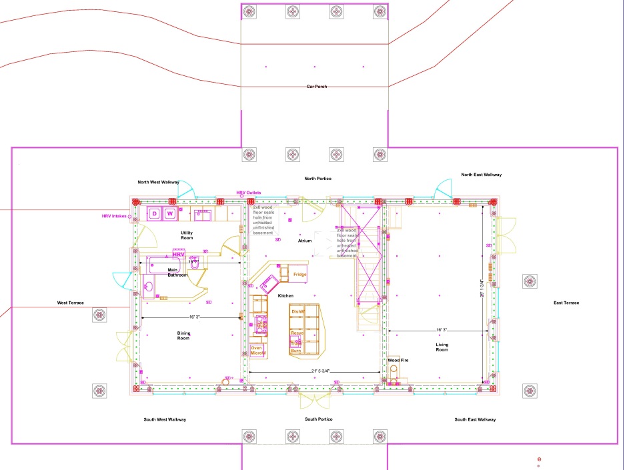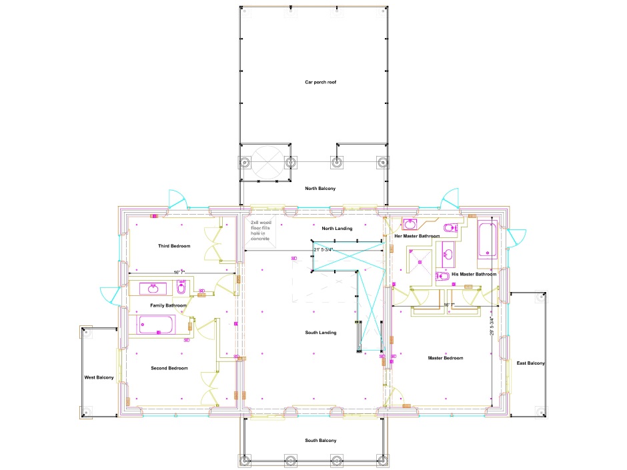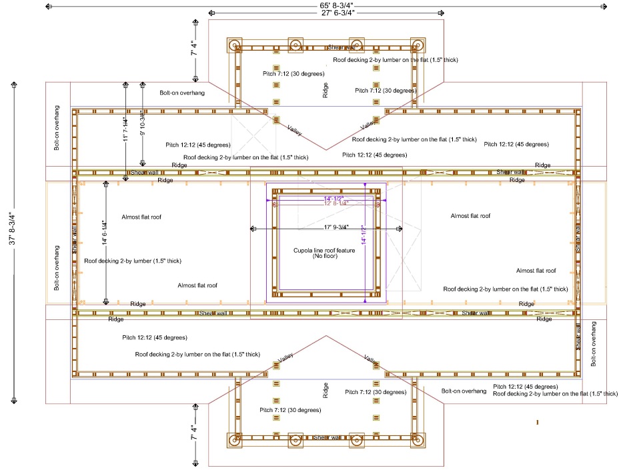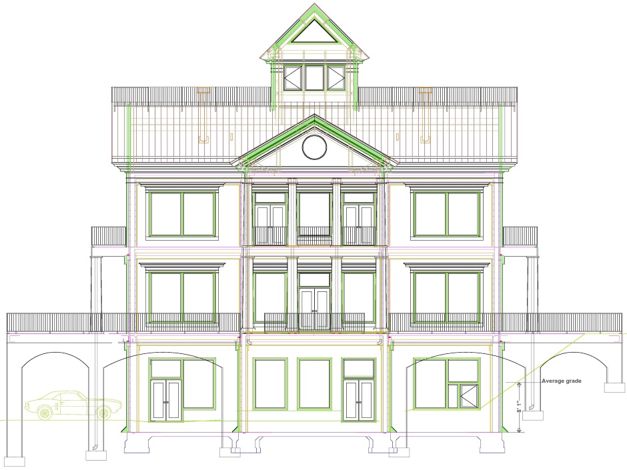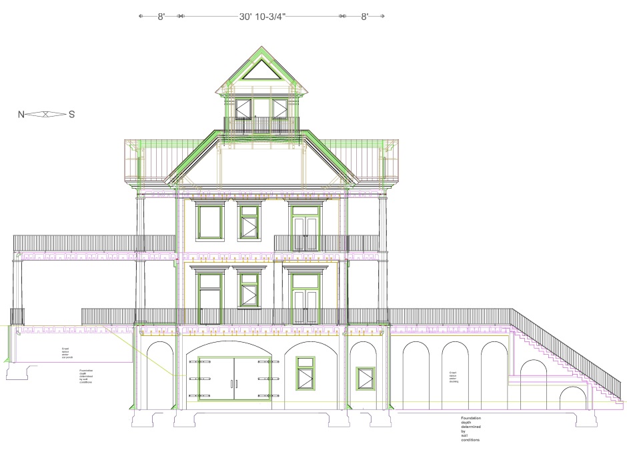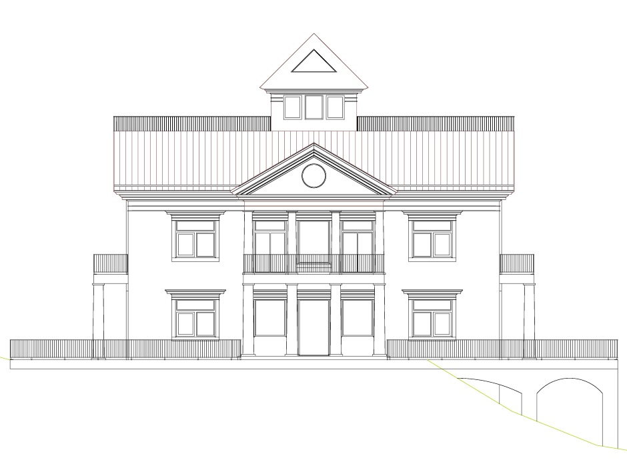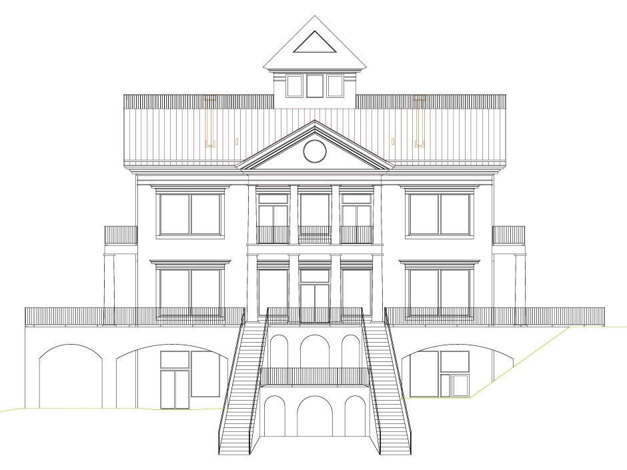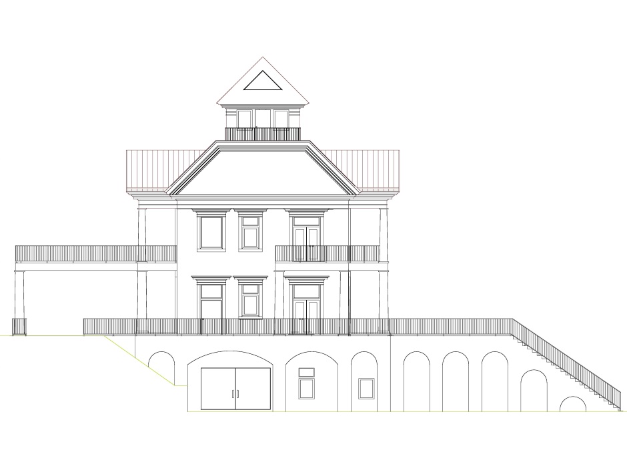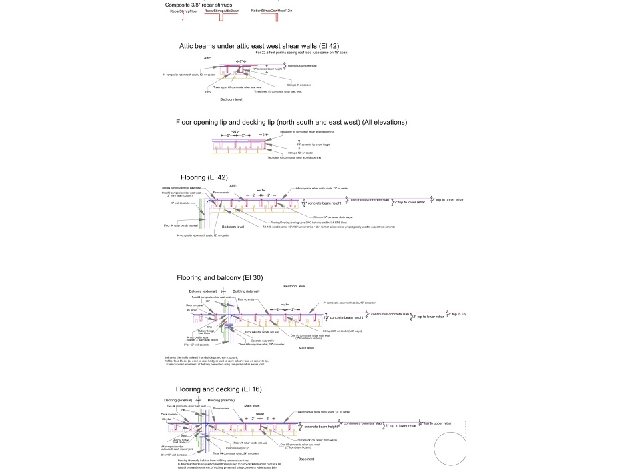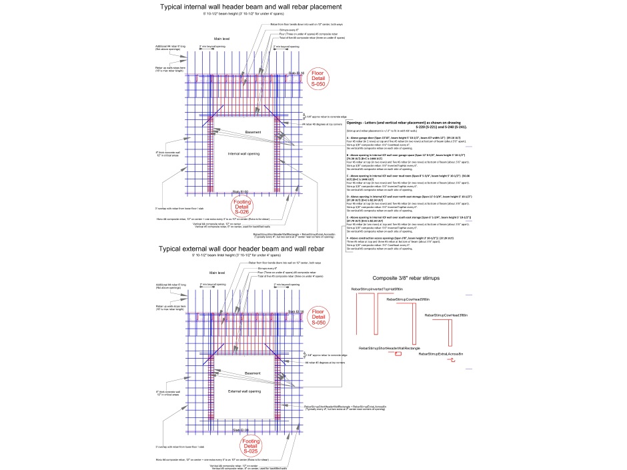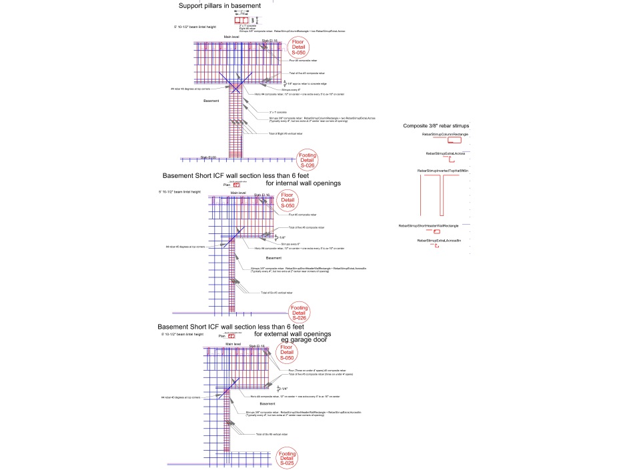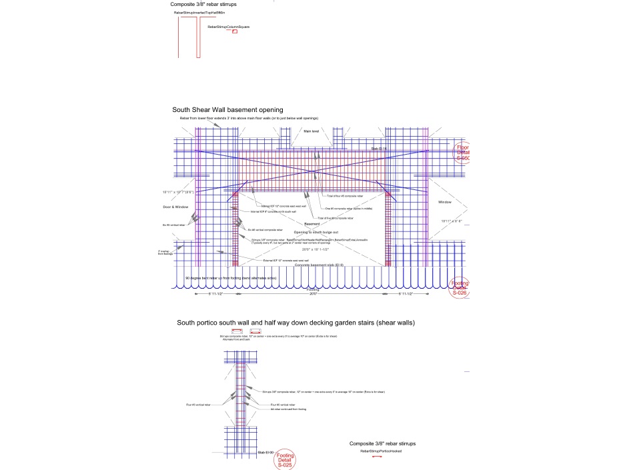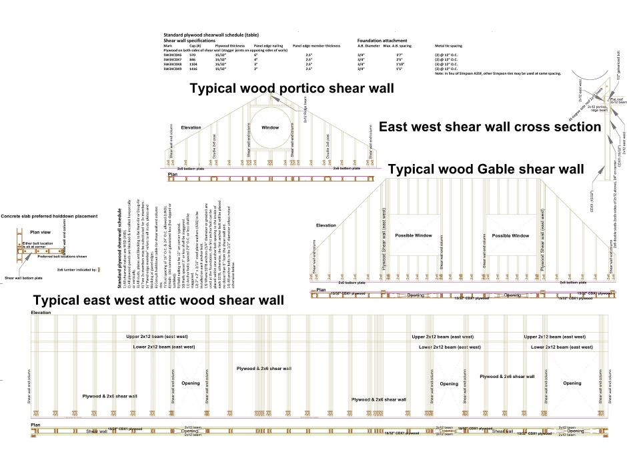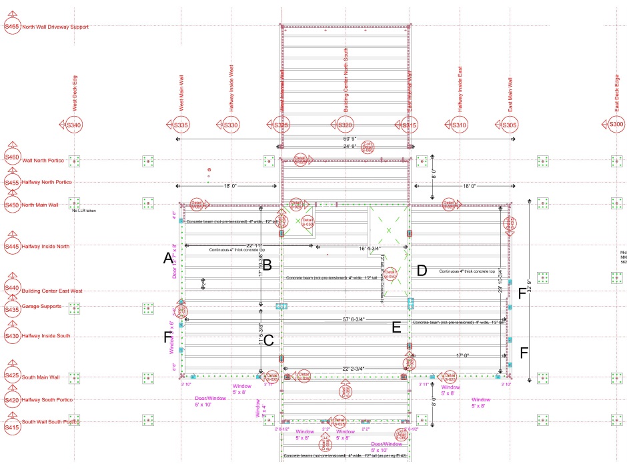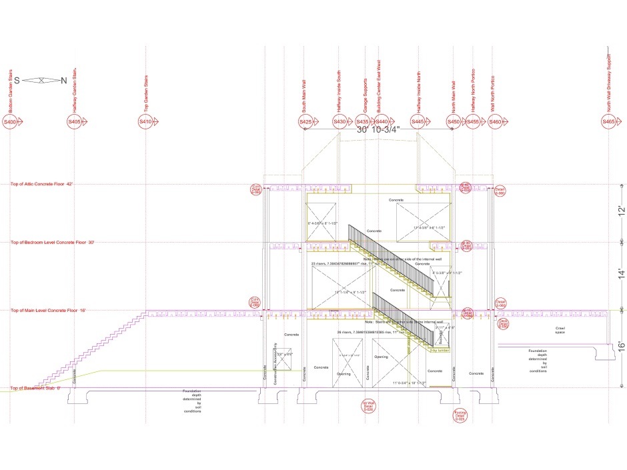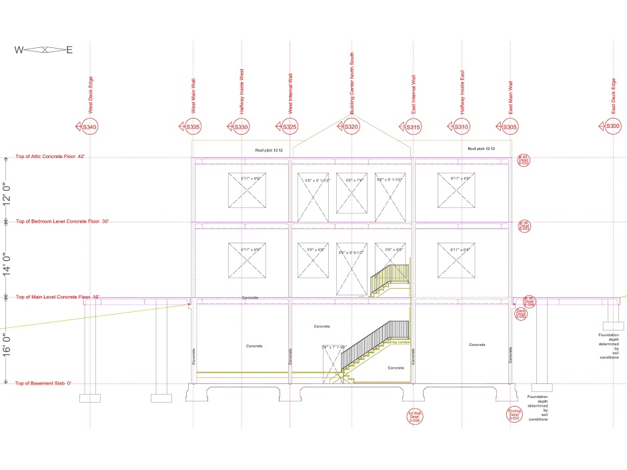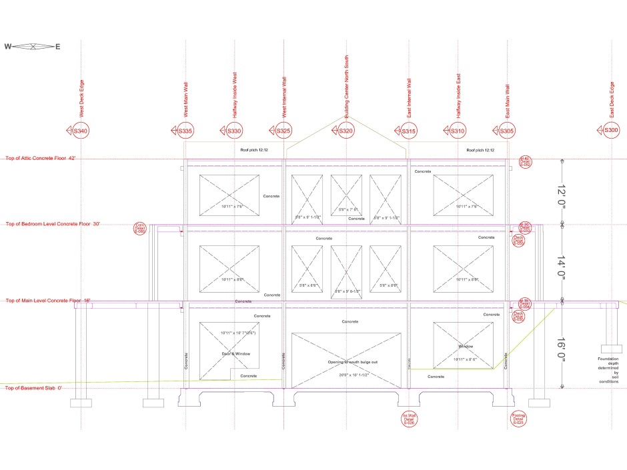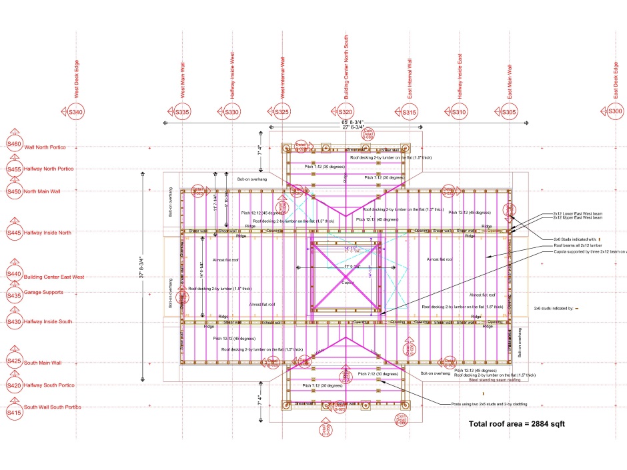Efficiency & Durability
Welcome to CarnationConstruction.com, a site that describes in detail how I believe a house should be built such that it's super energy efficient and will last for more than 500 years.
Exacting requirements
I'm an engineer, but I came relatively late to the world of house construction, triggered by the fact that I could not find a house to buy that met my requirements. I want a house that is built to last and that is low maintenance, so that meant a traditional stick built home was a non starter. I also want a super green energy efficient house, because I want a house that is both non-toxic and very low cost to run.
The picture below shows my current status on the main house. Clicking on the picture takes you to the current step...
Here is a pictorial record of the main house site .
Featured articles
Just finished pouring concrete for the basement walls and roof slab. Wall pictures and Roof Slab pictures.
Carnation Walling is an Insulation Formed Concrete walling system that is a lower cost alternative to ICF (Insulated Concrete Forms). It provides R36 insulation (with no thermal bridging) and puts the insulation all on the outside (which is the best place as determined by Building Science).
I'm a big fan of Basalt Rebar . I import it in large volume from China and I have it tested in America to ensure it meets American building standards. If you need Basalt Rebar then I can supply it in America and help you get approval from your local building department. See Basalt Rebar info and Basalt Rebar design .
If you only want a small mobile house, checkout the Tiny House info. You can even find info on building a ride-on railway.
Thinking from first principles
Rather than just accept conventional house building wisdom, I tried to rethink everything from first principals and from that figure out all the details of how to build the perfect house for the 21st century that will still be around in the 25th century. This web site describes my adventure. My journey starts at the planning phase of the project and the web site gets updated as my journey to the complete house unfolds. You can if you wish use my journey as a step by step guide to building your own house for the 25th century.
This is the main house I'm building...
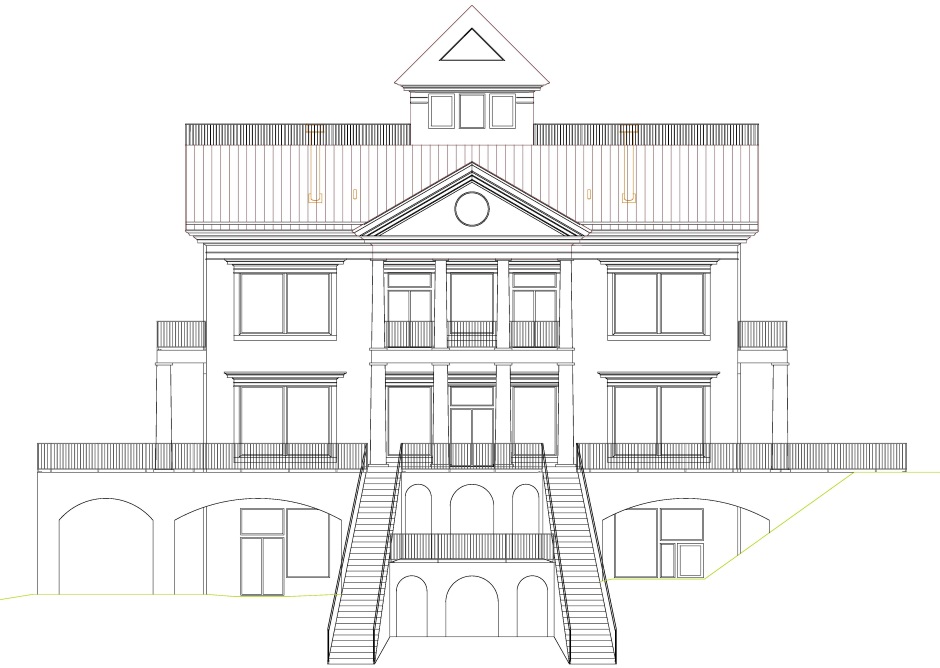
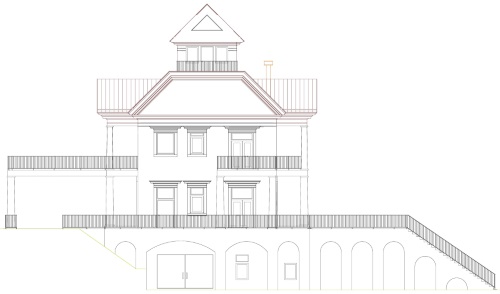
Concrete and polystyrene house
The house is built using my own walling system that is similar to ICF (Insulated Concrete Forms) and the floors are also built using concrete poured into polystyrene forms. In essence you build a house out of polystyrene, form the cavity, and then you fill up the cavity with reinforced concrete. Concrete is a wonderful building material invented by the Romans a couple of thousand years ago, and as proved by the fact that there are still Roman buildings standing in Europe, it lasts for a long long time. Of course there have been lots of advances with concrete technology since Roman days, some for the better like corrosion-proof rebar and polypropylene strands, and some for the worse such as steel rebar that corrodes, but the trick is to use the good technology and avoid the bad. Anyway, concrete done right is really good long lasting stuff, and it has the added advantage of having a high thermal mass, so now you can build a house with both good insulation thanks to the polystyrene and the ability to naturally give you a nice comfortable temperature both day and night all year long. Polystyrene is also of course something that lasts forever. What's more, a percentage of the polystyrene used is recycled polystyrene which saves filling up land fill sites with all that packaging material that tends to come with everything you buy these days. My house even uses polystyrene under the foundations because its high insulation factor means it can stop heat escaping to the ground.
To help me refine the building technology I built an evaluation building...
House styling
Just because a house is built out of concrete and polystyrene does not mean that it will be unattractive to look at. You can make it look exactly like a stick built house if you want, but I chose a look that I believe reflects the fact that the house is built to last for a very long time. The look copies the style made popular by Thomas Jefferson, that he primarily copied from Palladio in the Renaissance, that he copied from the Romans such as Vitruvius, who copied it from the Greeks. Hopefully that timeless style will still be popular in the 25th century.
Good for the planet
It is unfortunately true that it takes a lot of energy to make concrete, but the thing that offsets this is that concrete makes a house that lasts for a very long time. A conservative estimate is that a concrete house will last 5 times as long as a wooden house. It takes less energy to build a wooden house, but you will need to use that energy 5 times to cover the lifespan of a concrete house. The lifetime of a house is often an overlooked factor in assessing building energy impact on the planet, but it is actually a very important factor.
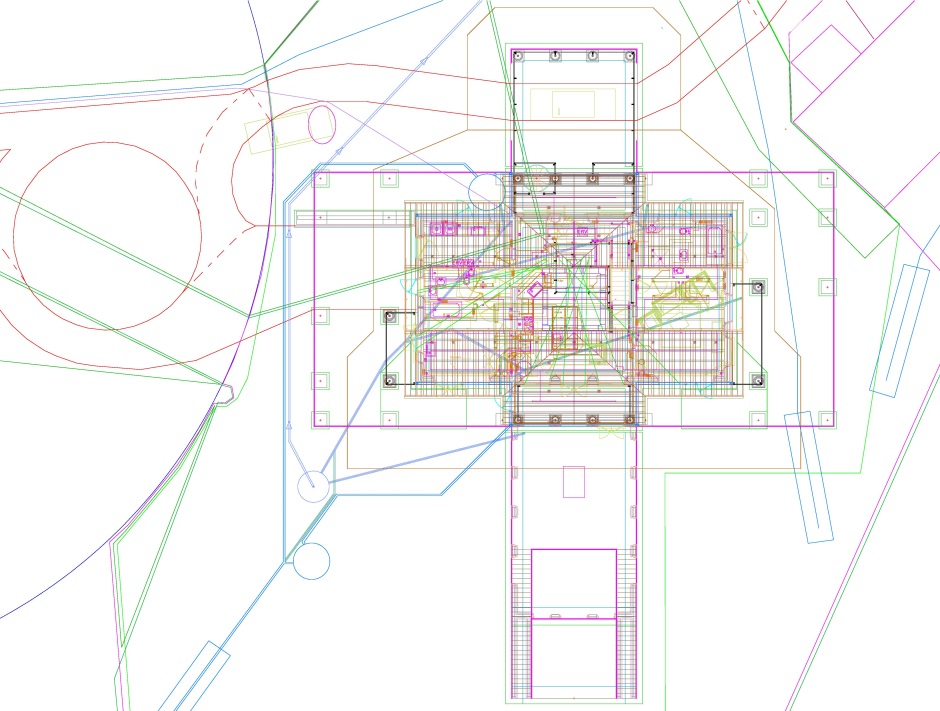
Detailed Step by Step
Even at the planning phase, each step is mapped out in significant detail. As I implement each step, I fill in the extra detail that I learnt through the actual implementation of that step. If you want to be safe with your own house building project then it's probably best to keep a bit behind me in the various steps, but it should be noted that I'm doing all of the work myself, and I have other calls on my time, so things proceed pretty slowly. You may be able to build your house much faster than me. Do note though that I accept no liability if your house falls down or incurs some other problem. This site just has my personal opinion about how things should be done.
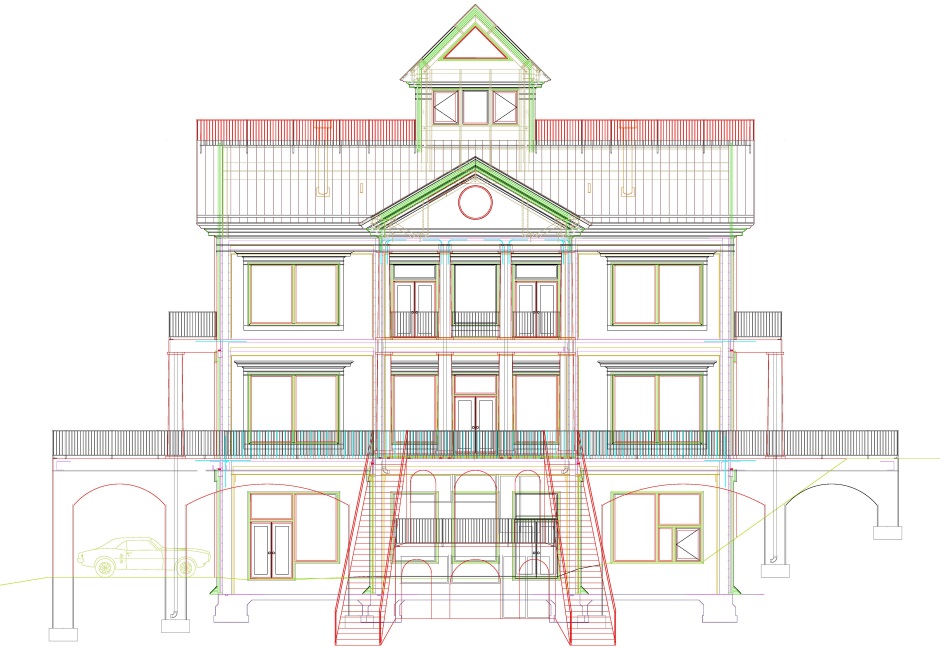
Continuous learning process
Building a radically different house is a continuous learning process. I do a lot of research and thinking before I decide to do something a particular way, but that does not mean that I will always be right. There are lots of very knowledgeable folks out there that may be able to help in this project by pointing out errors in my thinking or judgment. I very much welcome this input. If you see something you disagree with on this web site please do send me a note (email address at top of page in header) and I will make whatever changes are appropriate. Through this process my house will be better thanks to your help, and those using this web site to guide them through their own house building projects will also be very grateful.
Here are samples of the various CAD drawings of my house...
Product choices
At each step in the building of my house I also describe the materials and products that I am using. These are my personal choices and my choices are based on my engineering judgment, not influenced by any financial incentive from the manufacturer.
You will also see adverts at the top and bottom of pages and between sections, but these are very obviously ads and their relevance is determined by the ad provider company (Google). Google typically does a good job of serving up relevant adverts, so you will hopefully find the adverts of use to you.
Web site sequential pages
The web site is organized as a sequential set of steps for building the house. There are also separate sections that describe the various techniques from a top level perspective.
If you want to share the adventure, click on the green forward arrow (right arrow) below to go to the first page. You can use the green forward arrow on each page to go from page to page. Even better Use the arrow keys on your keyboard. Using the arrows allows you to read the whole web site like a book.




