Home Site Map - Techniques - Structure -
Columns - Classical Dimensions
![]() Getting the width, alignment, and tapering right is vital to
achieving good style.
Getting the width, alignment, and tapering right is vital to
achieving good style.
Not just for show
You might think that having columns on the outside of a house is just to make the house look great, but the reality is that they are a vital structural component necessary to thermally decouple decks and balconies from the concrete inside the house thermal envelope. Thermal decoupling is detailed here .
Classical Dimensions
I'm using Tuscan style columns. Tuscan order columns were typically what the Romans used for houses. I like Tuscan because it is a cleaner look than the more fancy orders and they are also easier to implement.
Tuscan Order columns are plain (non-fluted) and taper for the top 5/7ths. The diameter at the bottom of the round column is 1/7th of the column height. The column height includes the base and top, but does not include the Entablature. The top of the column is 5/6th of the base diameter.
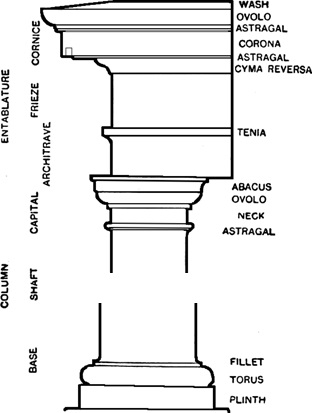
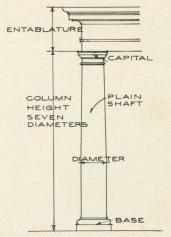
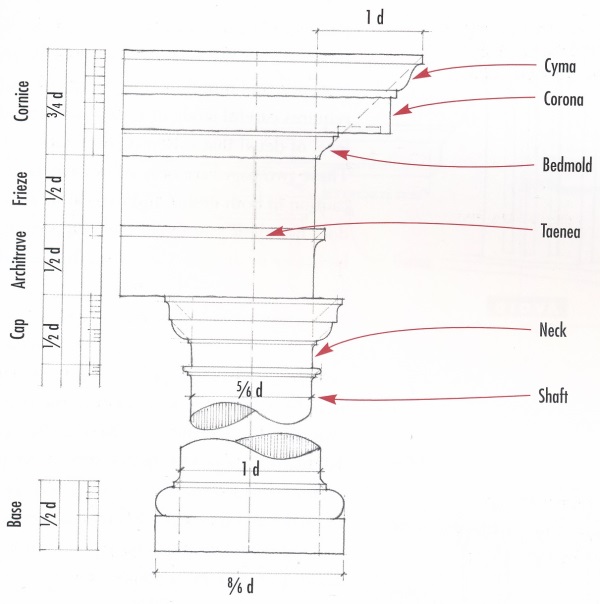
The Entablature (which is the Architrave+Frieze+Cornice) should have a height that is 1.75 times the column base diameter.
Column alignment
It is very important to get the column alignment correct. The edge of the top of the shaft aligns with the edge of the beam (Architrave) and the edge of the ceiling joists (Frieze).
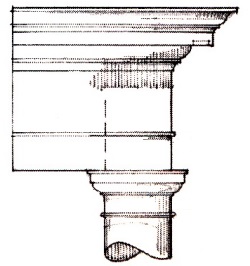
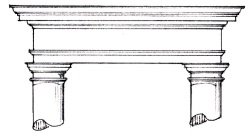
Columns do not support the ceiling directly. Instead they support a beam (Architrave) that is what actually supports the ceiling joists (Frieze). The beam is likely to be somewhere between 8" and 12" tall.
When there are two stories of columns, the alignment must be as per the following drawing.

Supporting decks as they attach to building
The front edge of decks are supported by columns, but visually the deck also needs to be supported as it attaches to the building. Either this needs to be an "engaged column" (round) or it needs to be a "Pilaster" (rectangular). Columns are the width of the tapered columns and project out between 5/8 and 3/4 of the column width. Pilasters are the width of the top of the column and project out from the wall between 1/5 and 1/4 of the column width. Personally I prefer the look of Pilasters and also they are easiest to implement.
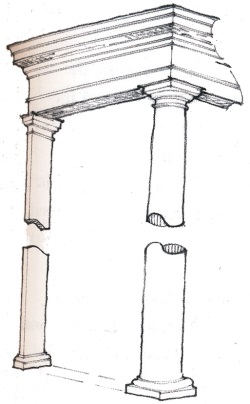
Portico tops
A "Tetrastyle Portico" has four columns. It was often used by the Greeks and the Etruscans for small structures such as public buildings and amphiprostyles. The Romans often used the four columned portico for their pseudoperipteral temples like the Temple of Portunus, and for amphiprostyle temples such as the Temple of Venus and Roma, and for the prostyle entrance porticos of large public buildings like the Basilica of Maxentius and Constantine. Roman provincial capitals also manifested tetrastyle construction, such as the Capitoline Temple in Volubilis. The North Portico of the White House is perhaps the most notable four-columned portico (ie "Tetrastyle Portico") in the United States.
In a typical Roman temple, the area of the portico top (ie the Entablature and Pediment) is the same as the area of the columns.
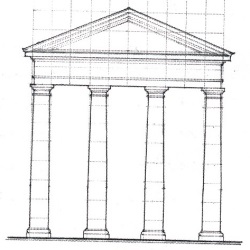
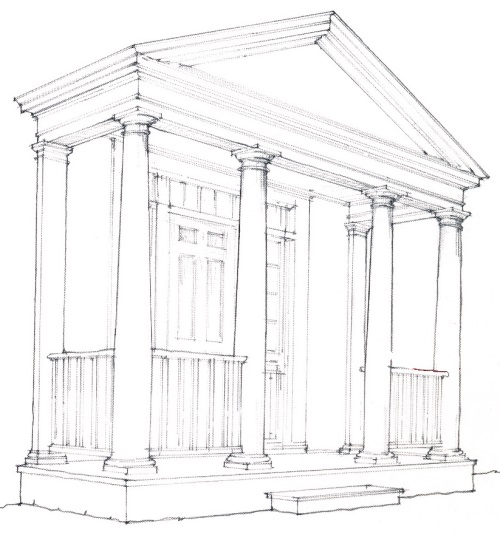
Measurements
Some interpretation is required for a particular building. Here are the dimensions I'm using for my house. I use a spreadsheet to calculate everything and then do sensible rounding of the numbers.




