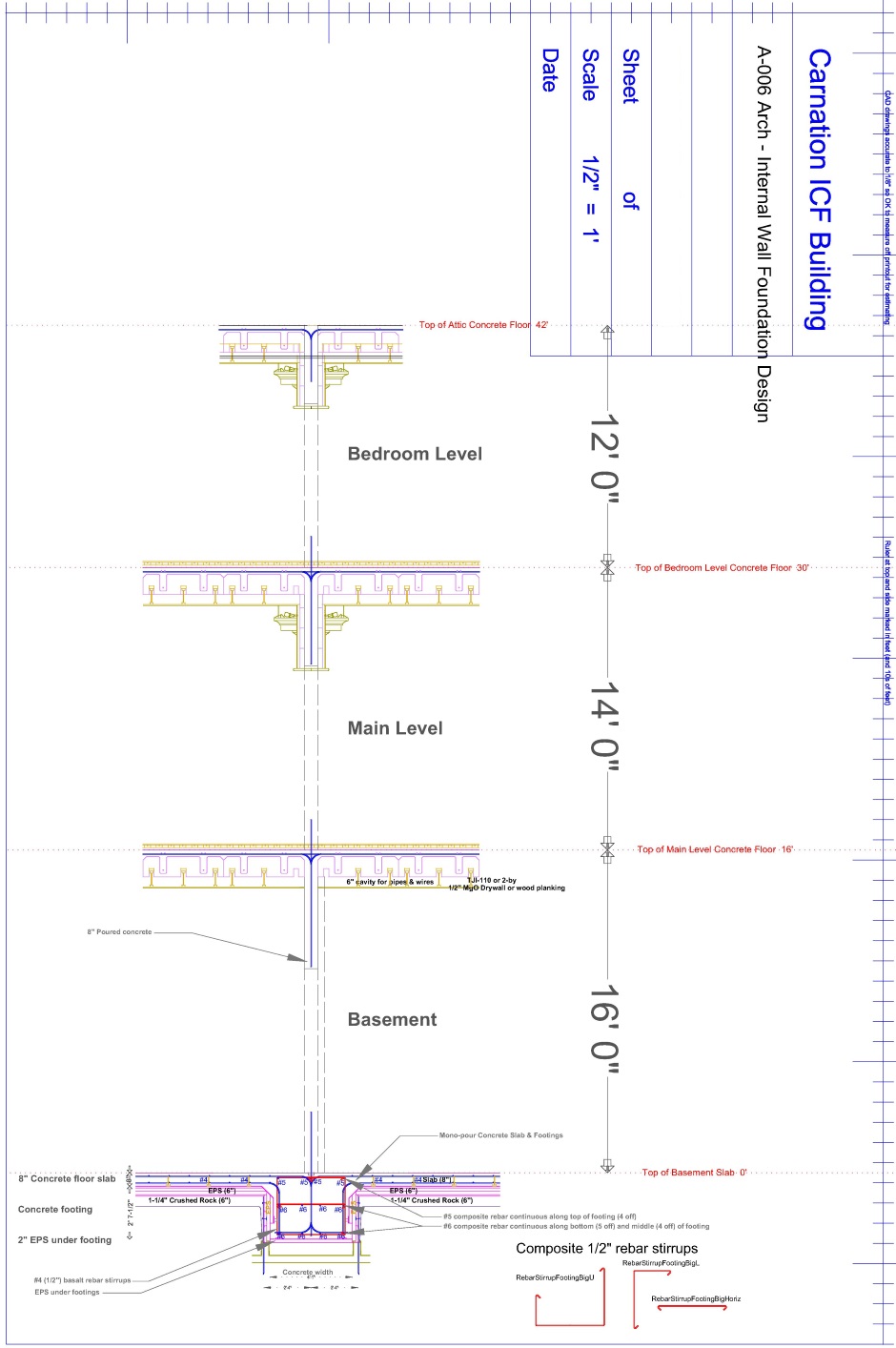T-02-02-06

Home Site Map - Techniques - Code and Drawings -
Blueprints - My Architectural Drawings
![]() This is the set of architectural drawings that I submitted.
This is the set of architectural drawings that I submitted.
My blueprints
In my case I am the one building the house rather than a contractor so there is no particular need to indicate where things like electrical sockets and lights are installed. I just needed to provide enough info to get a building permit.
List of drawings
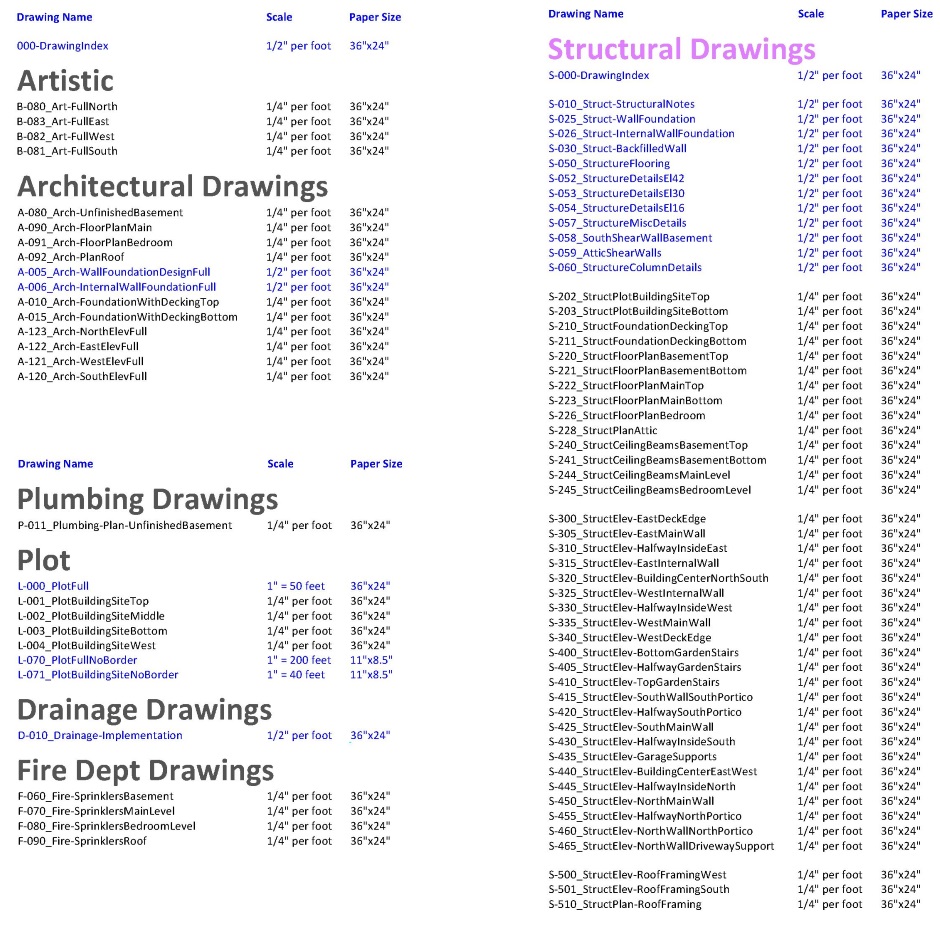
Full plot map
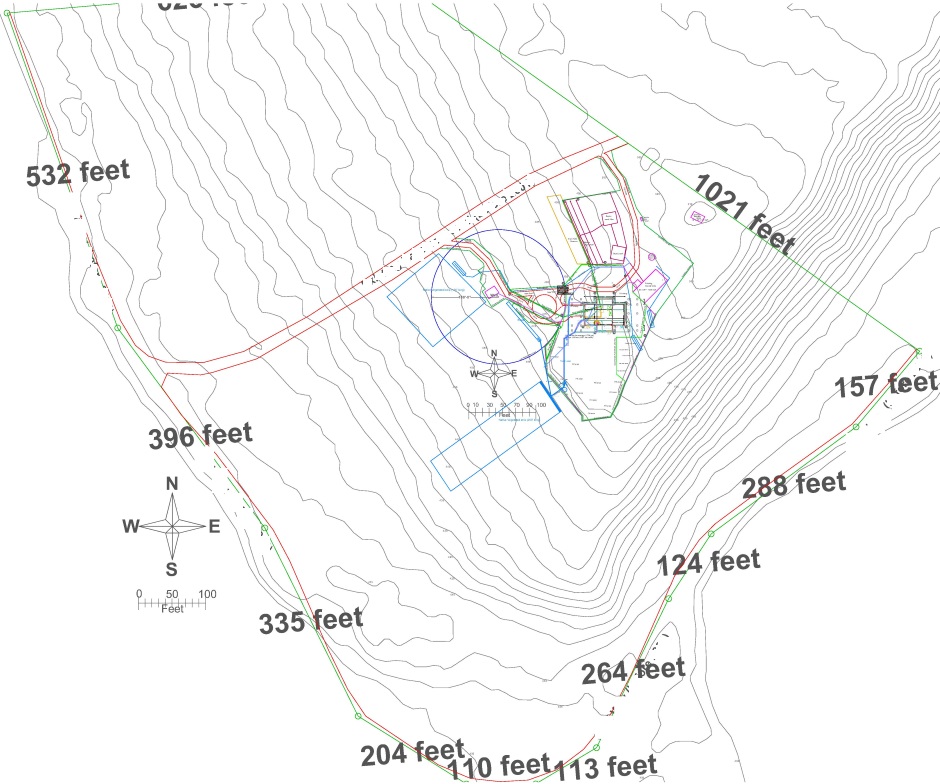
Plot map of build site
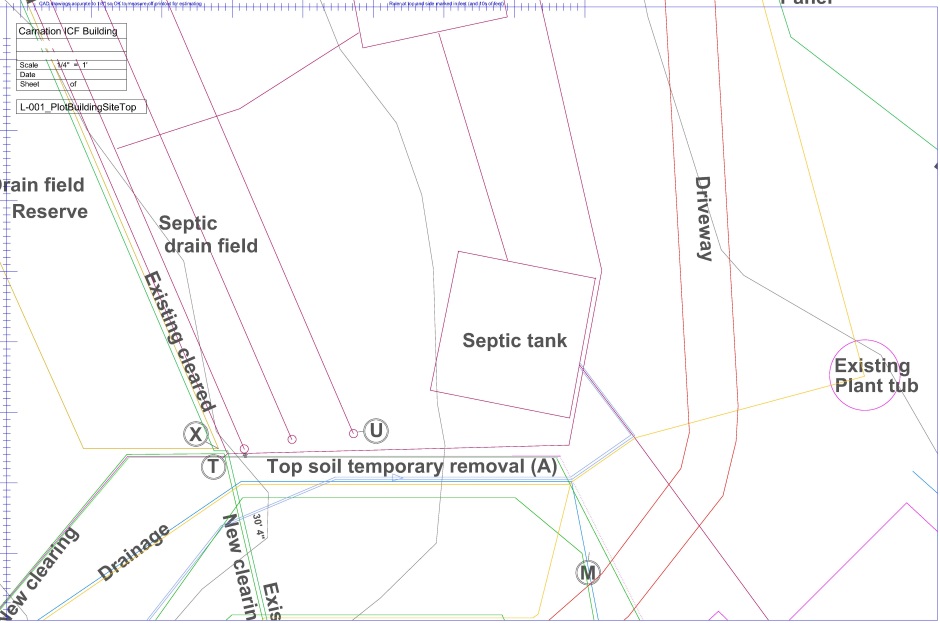
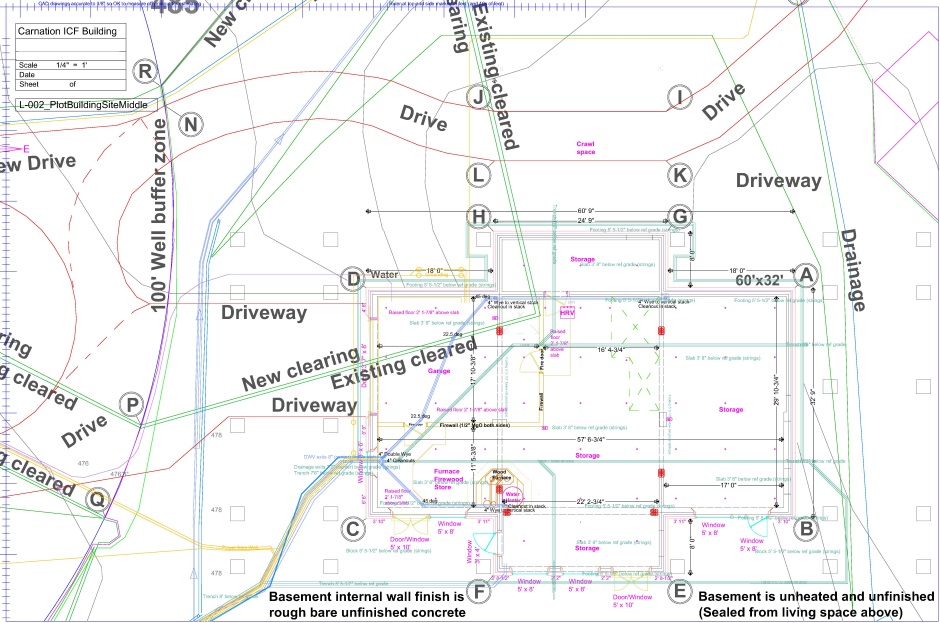
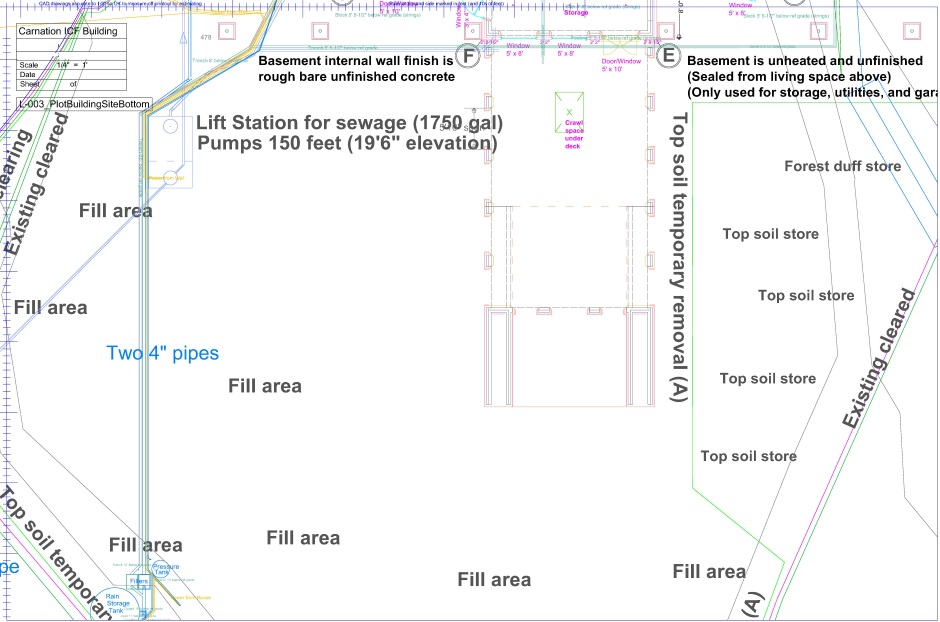
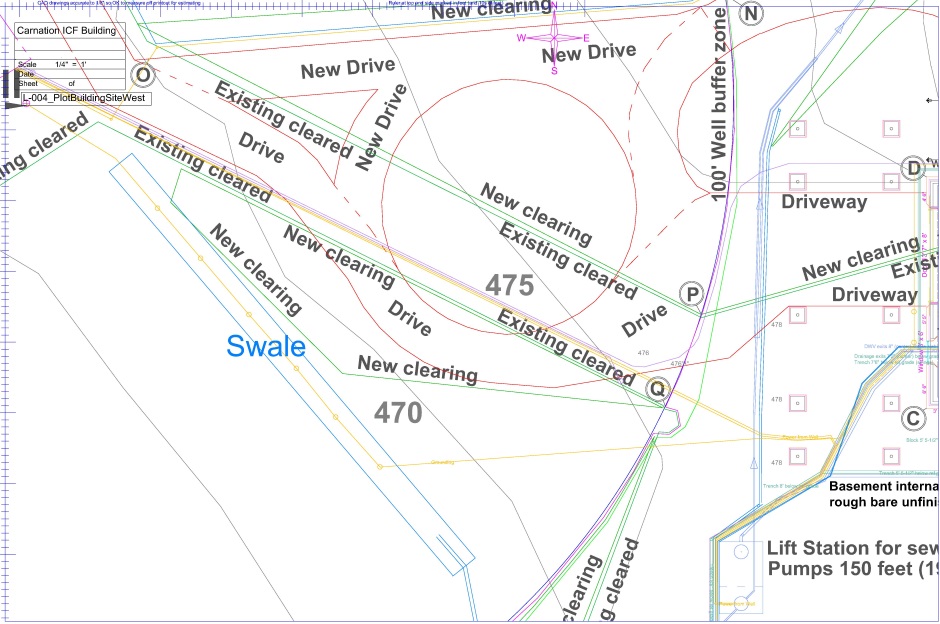
Art drawing - South
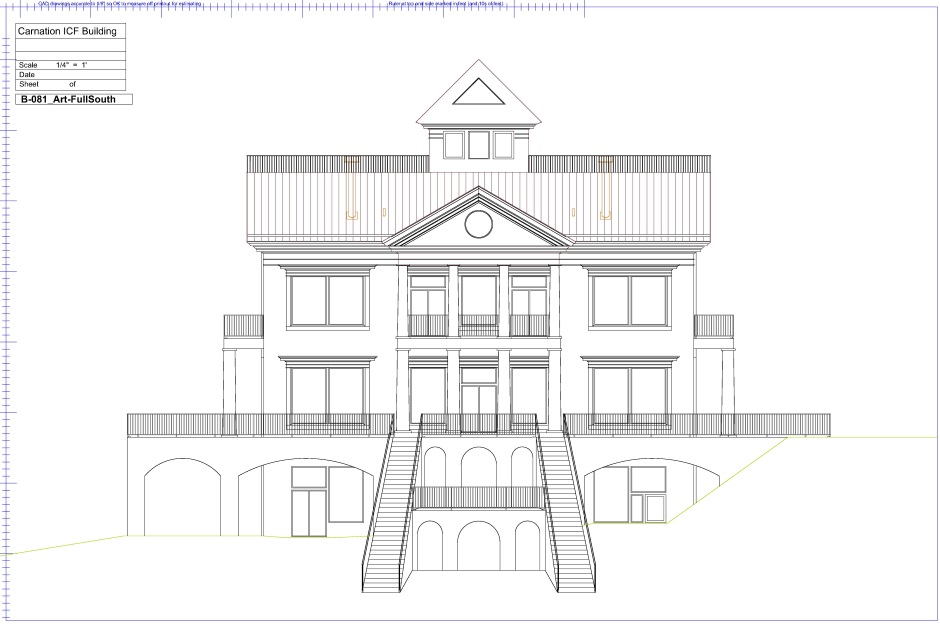
Art drawing - North
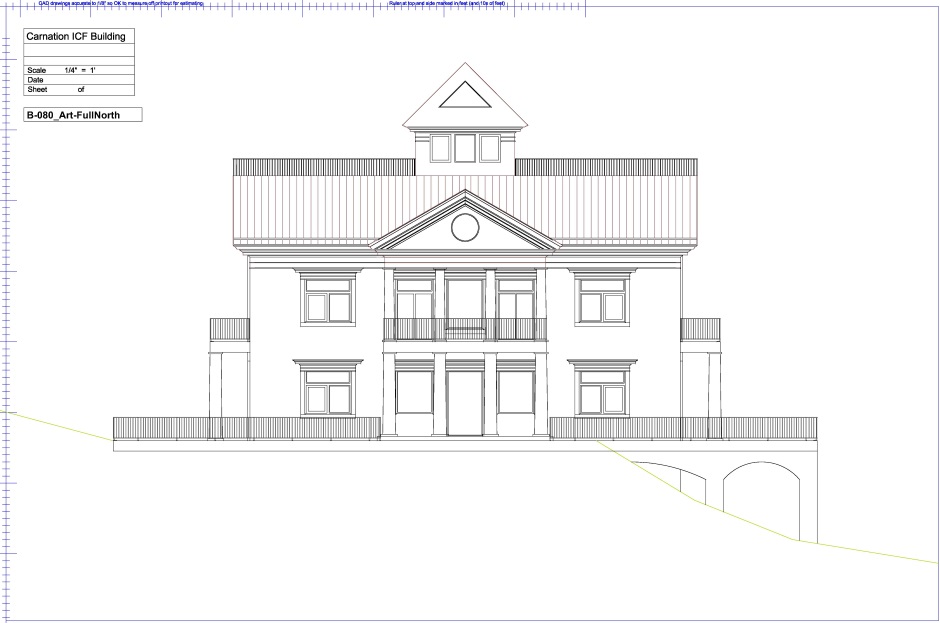
Art drawing - West
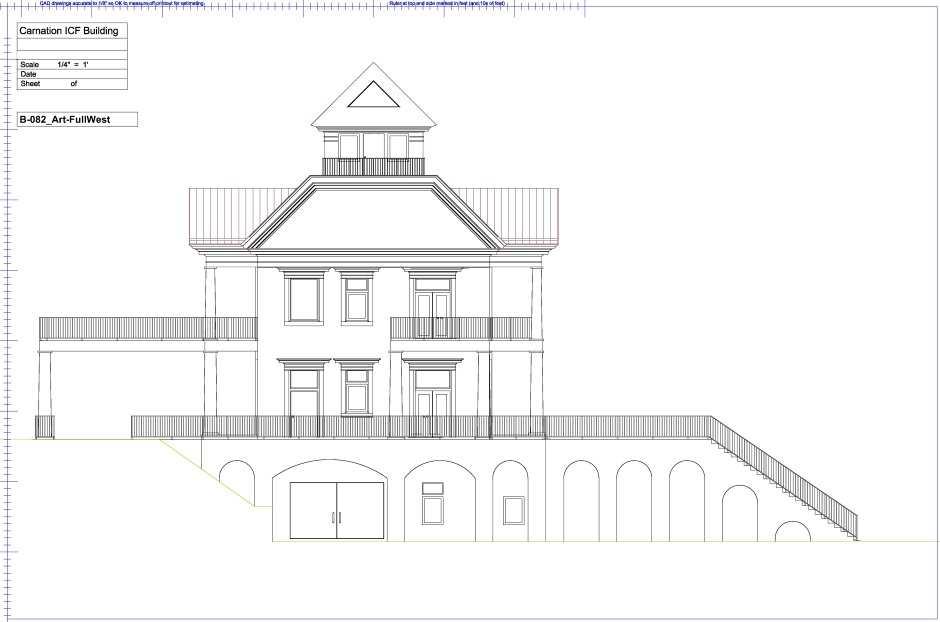
Art drawing - East
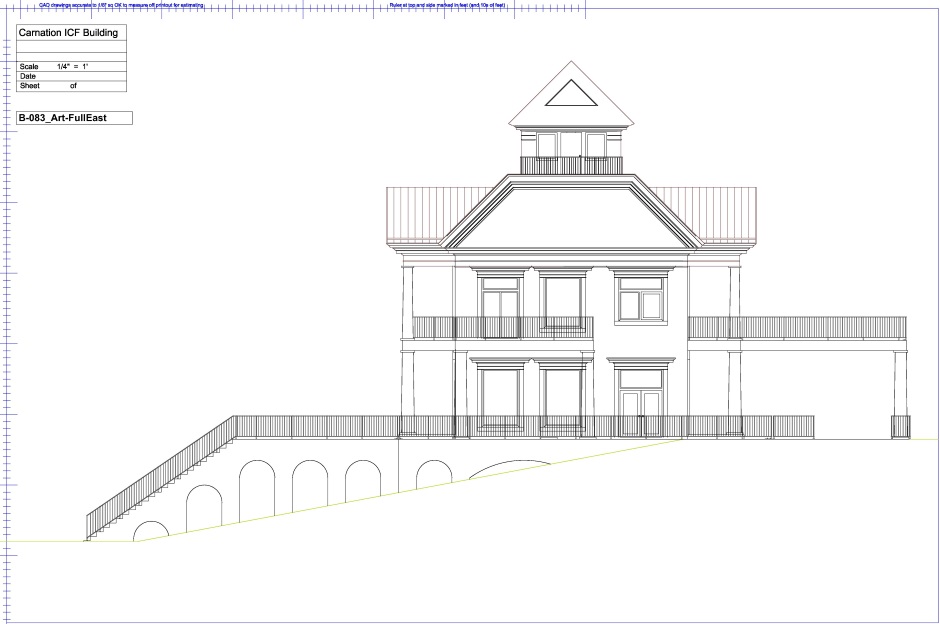
Basement floor plan
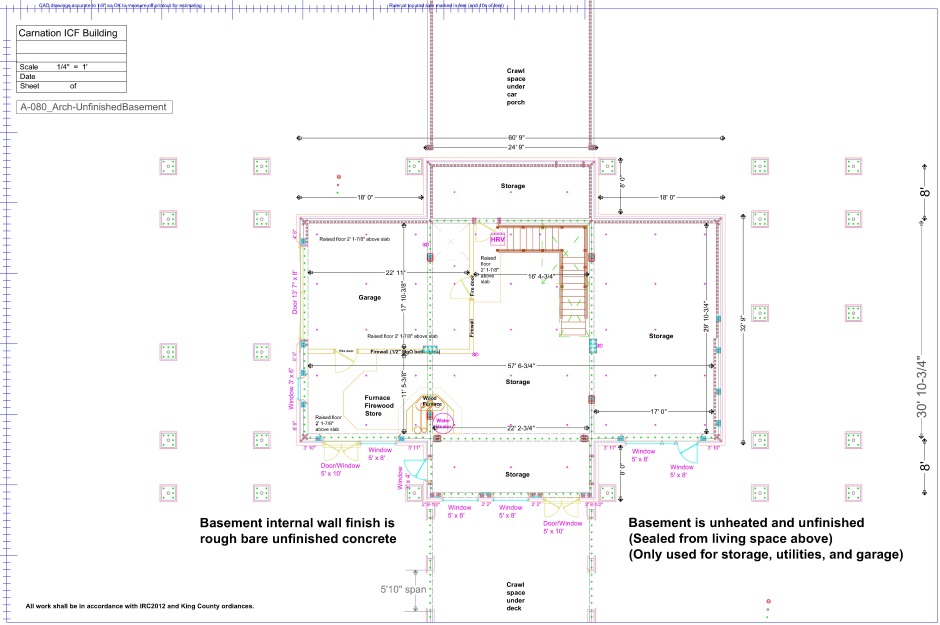
Main level floor plan
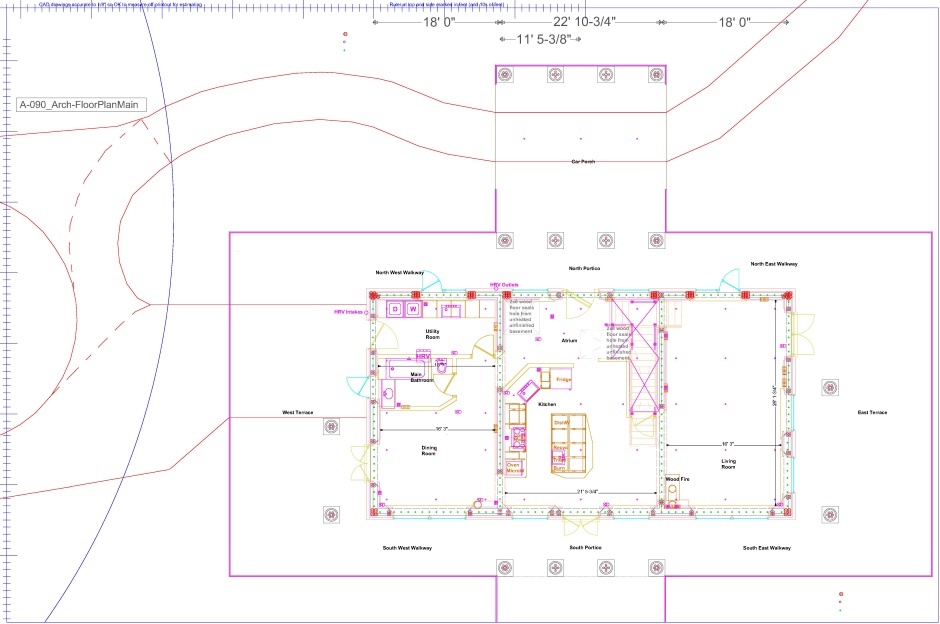
Bedroom level floor plan
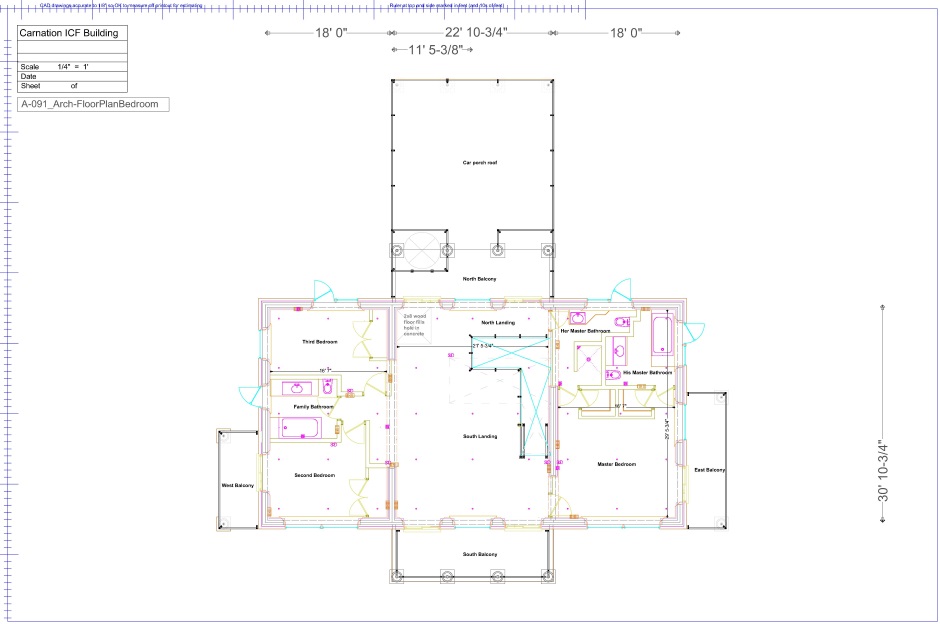
North elevation
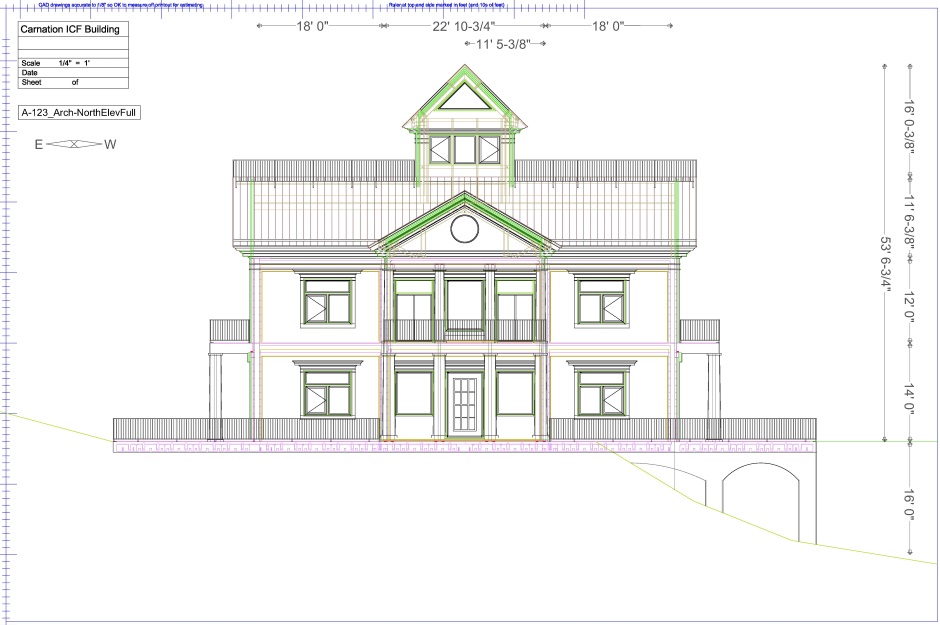
South elevation
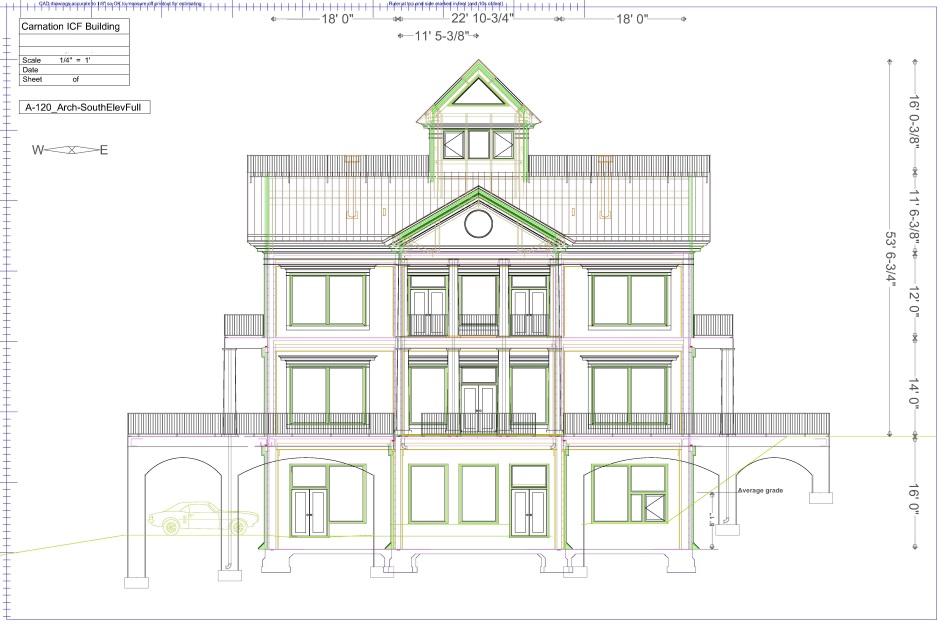
West elevation
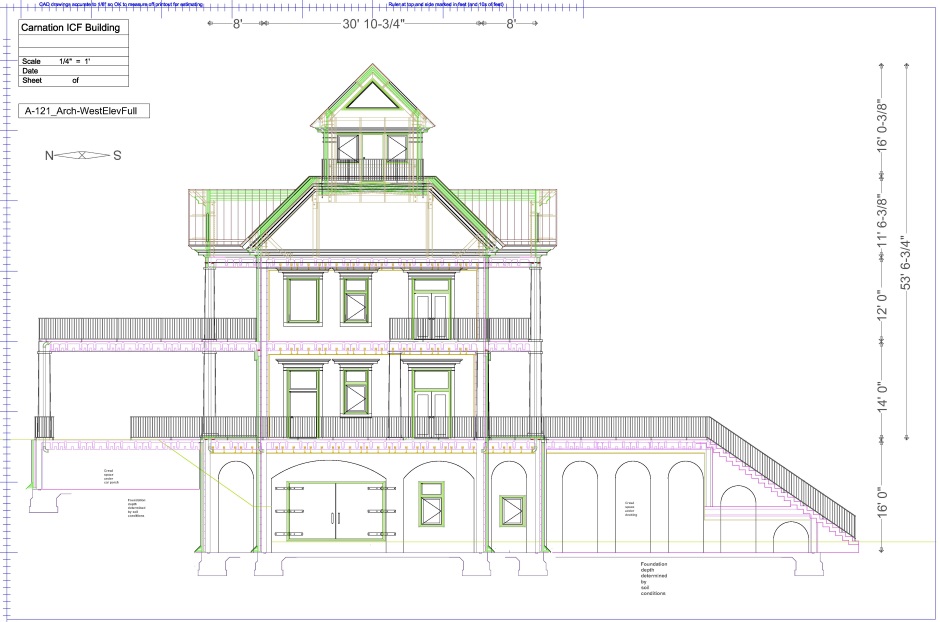
East elevation
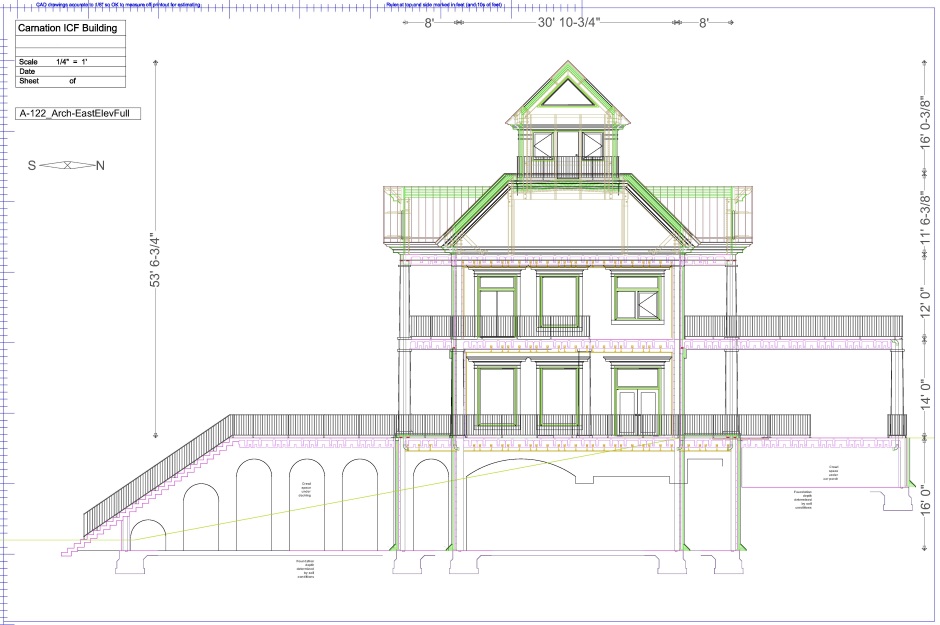
Foundation plan full
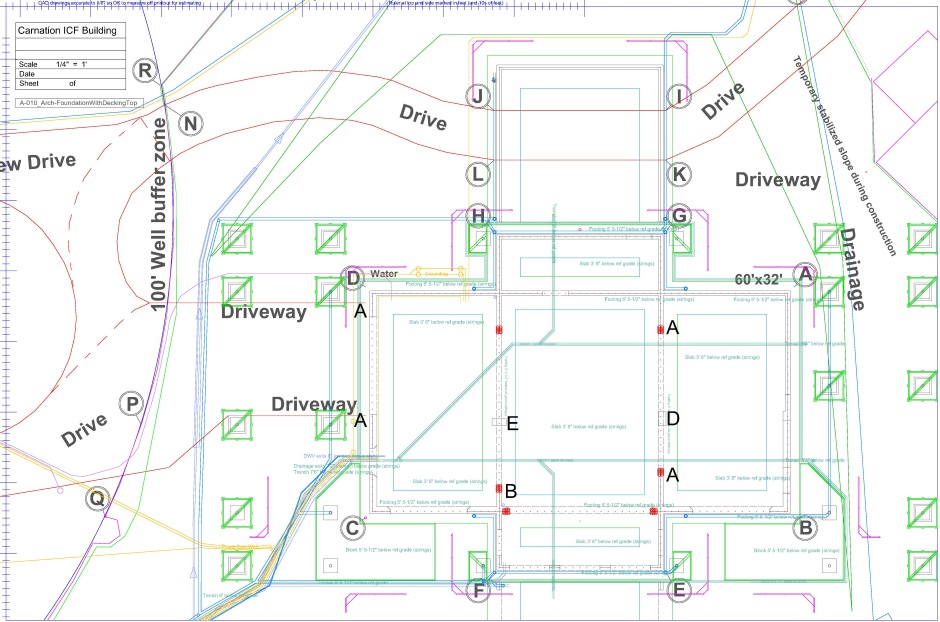
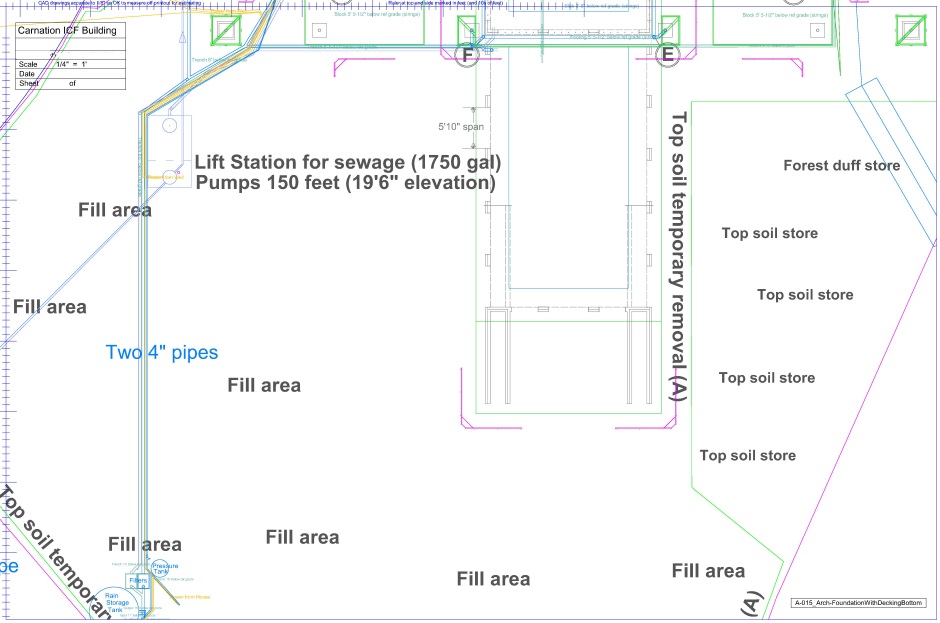
Roof plan
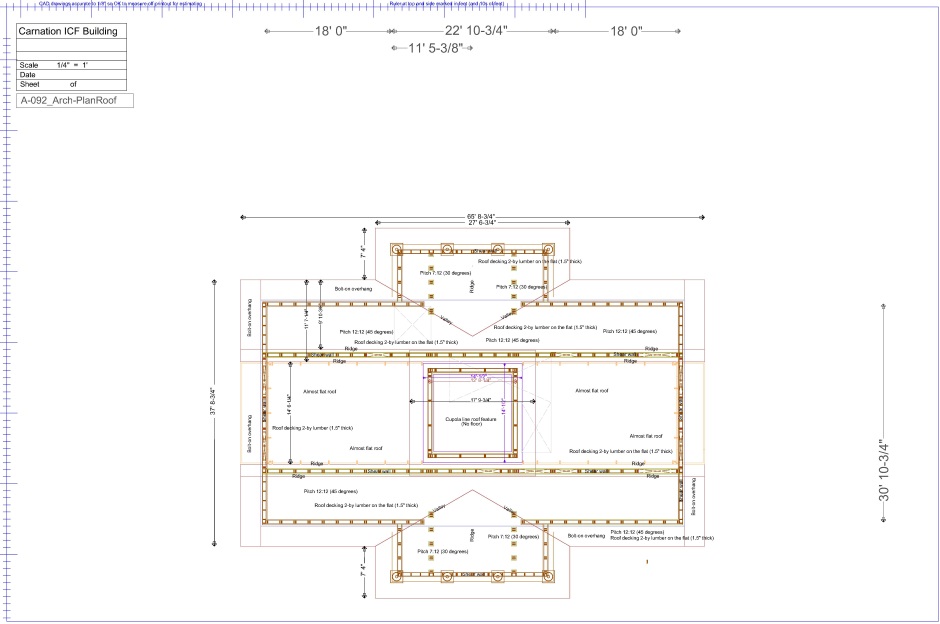
Wall and foundation design full
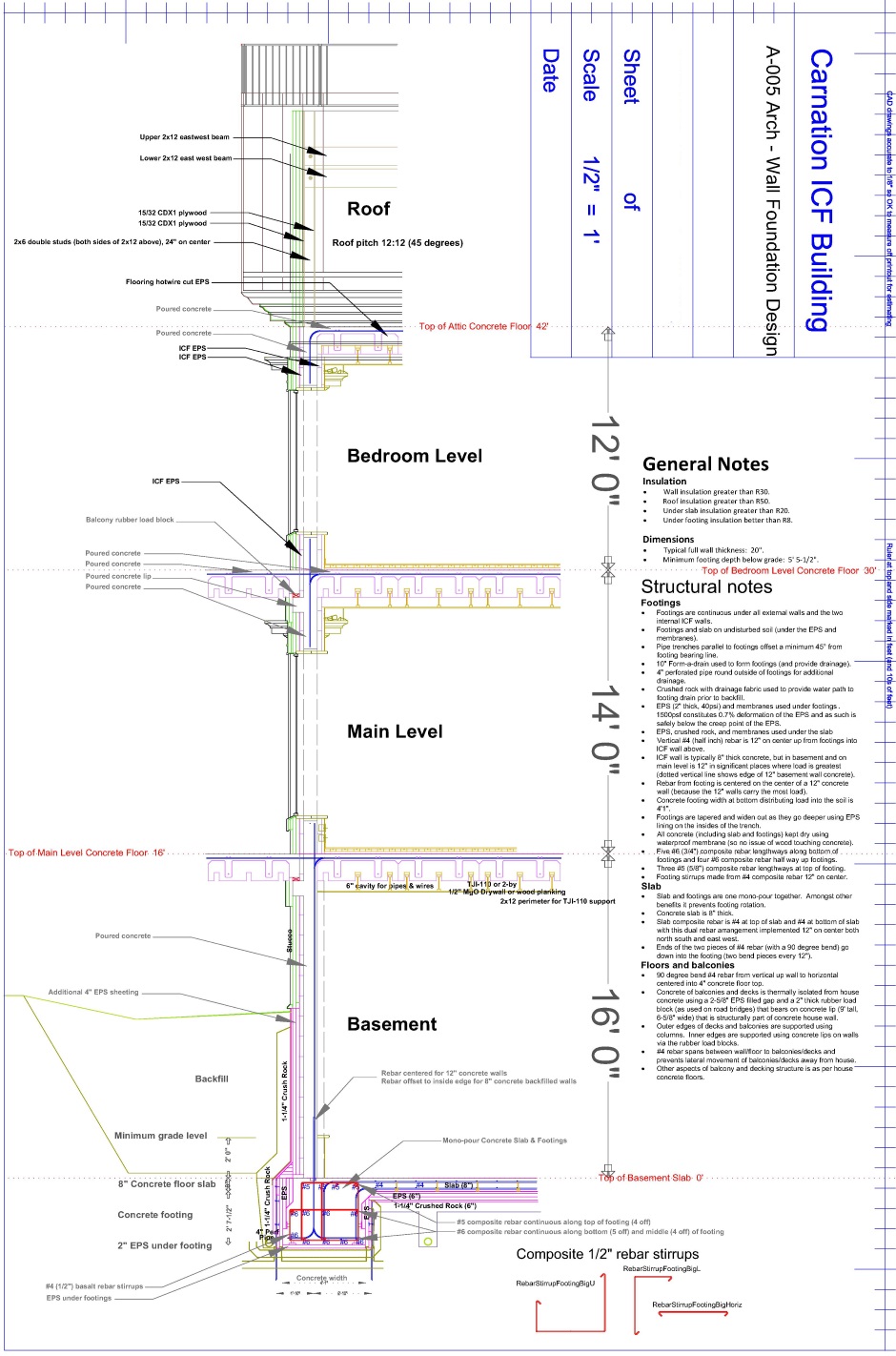
Wall and foundation design interior walls
