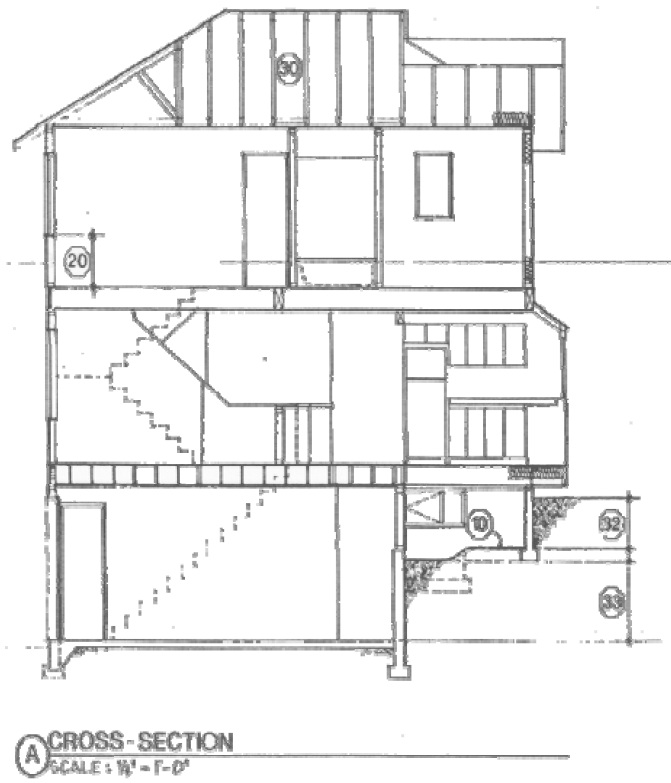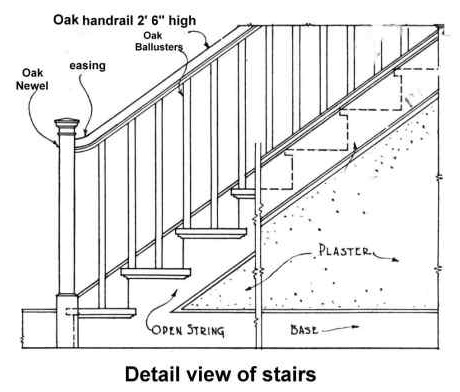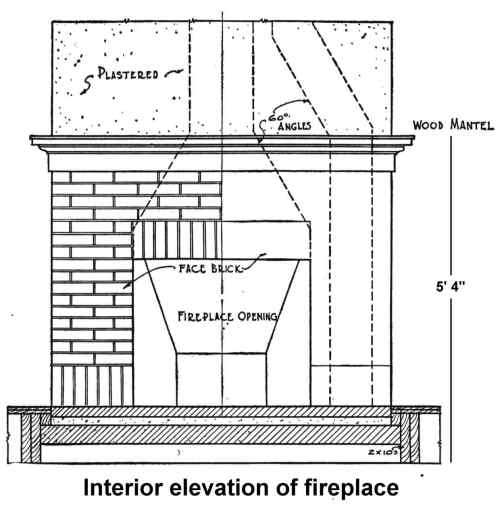Home Site Map - Techniques - Code and Drawings -
Blueprints - Examples
![]() This collection of drawing examples came from the web.
This collection of drawing examples came from the web.
Blueprint Examples
1) Floor Plan
The floor plan is what most people are familiar with when they are designing a home. It has the layout of the exterior and interior walls. The floor plan blueprints also need to include the dimensions for walls, rooms, wall thickness, windows and doors, kitchen and bath layouts, electrical and plumbing layouts, stairs, ceilings, and flooring. The main floor plan is an architectural blueprint of a top view that looks down on the home. You can see entryways, doors and walls. There needs to be one floor plan for each level, and that includes the basement and attic space. These floor plans usually have the floor joist placement and roof truss placement. The spacing measurements, nailing schedule, and beam schedule is usually included in this part of the plans.
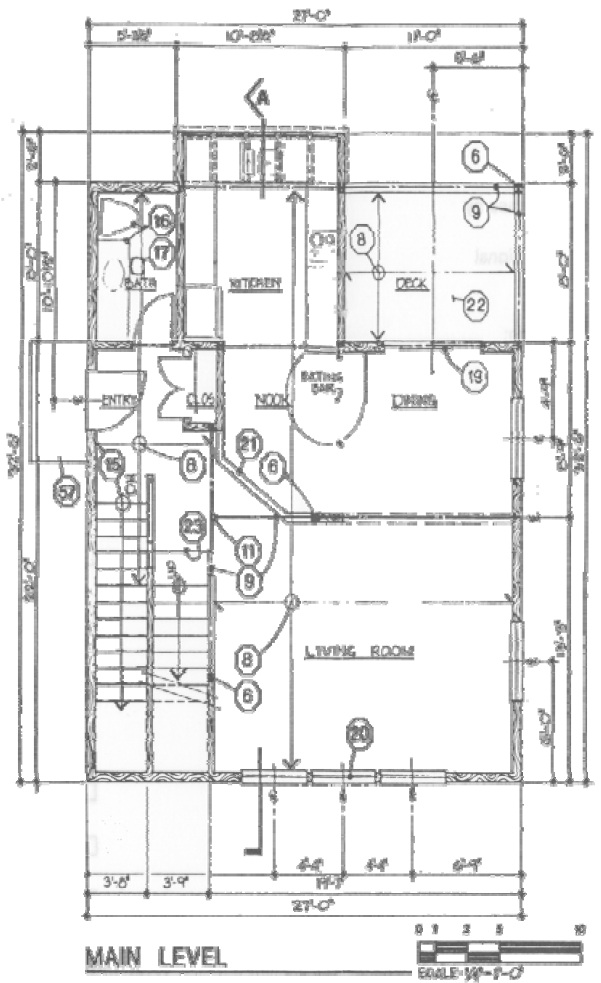
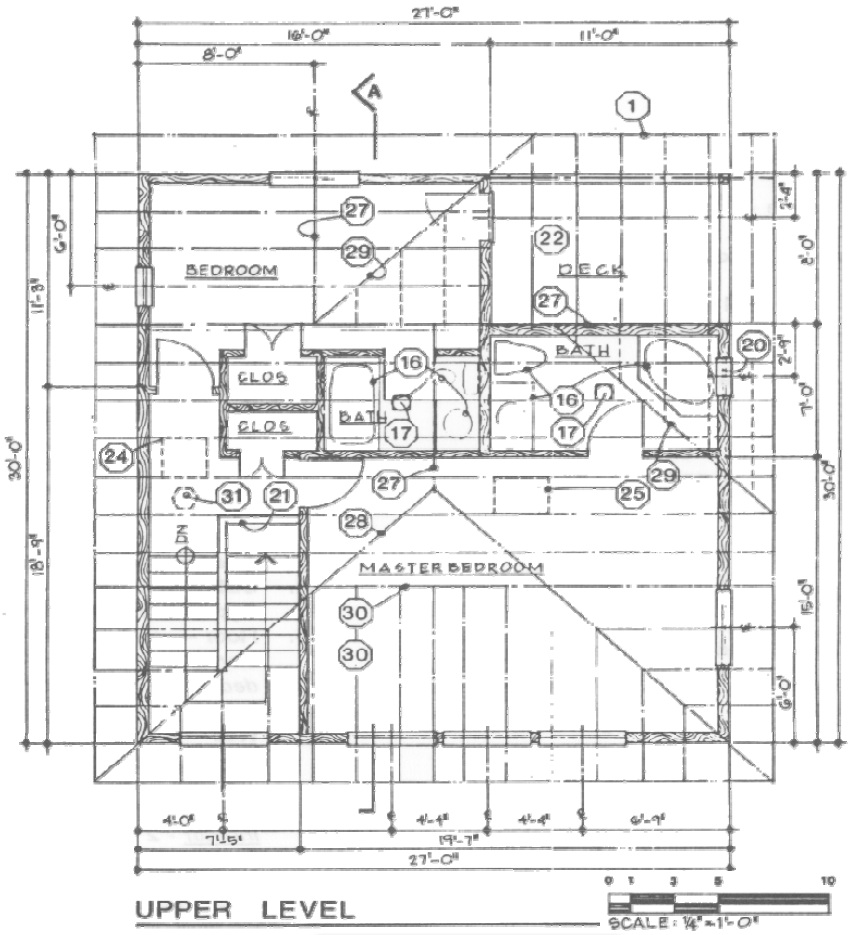
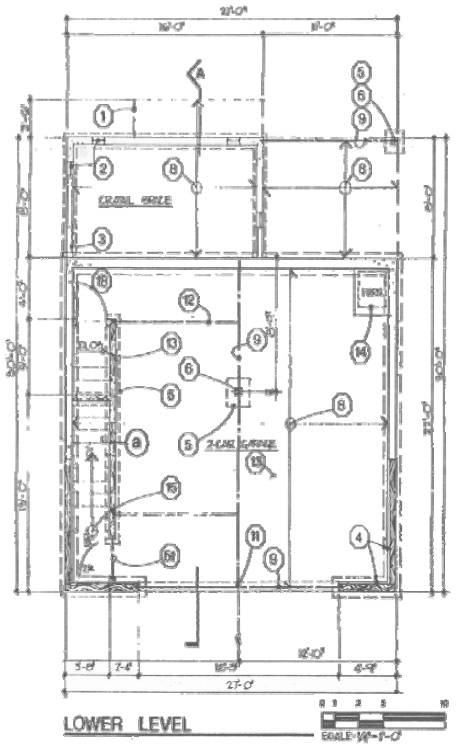
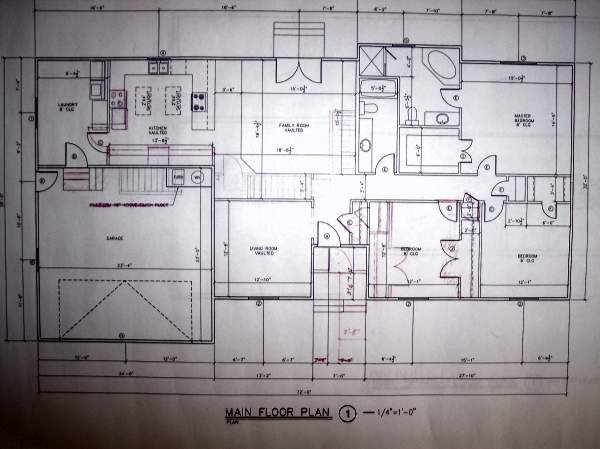
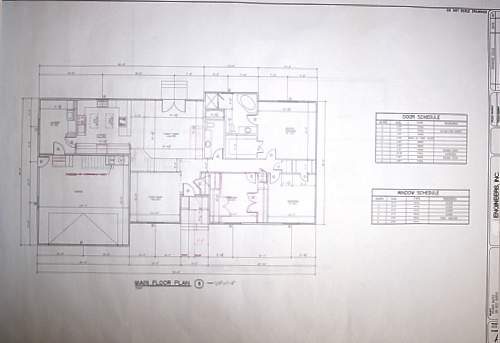
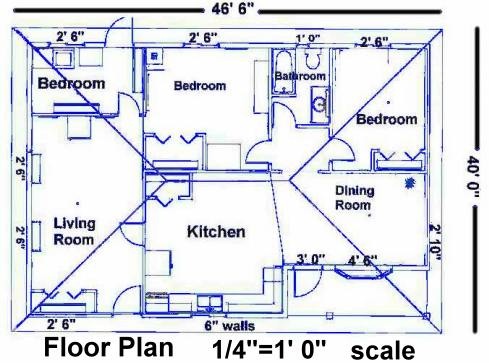
2) Elevations
This part of the plans help the inspectors understand the height of the outside of the house. It also shows the shape and size of windows, doors, trim, roof material and slope, and anything else that can help describe the outside building designs of the house.
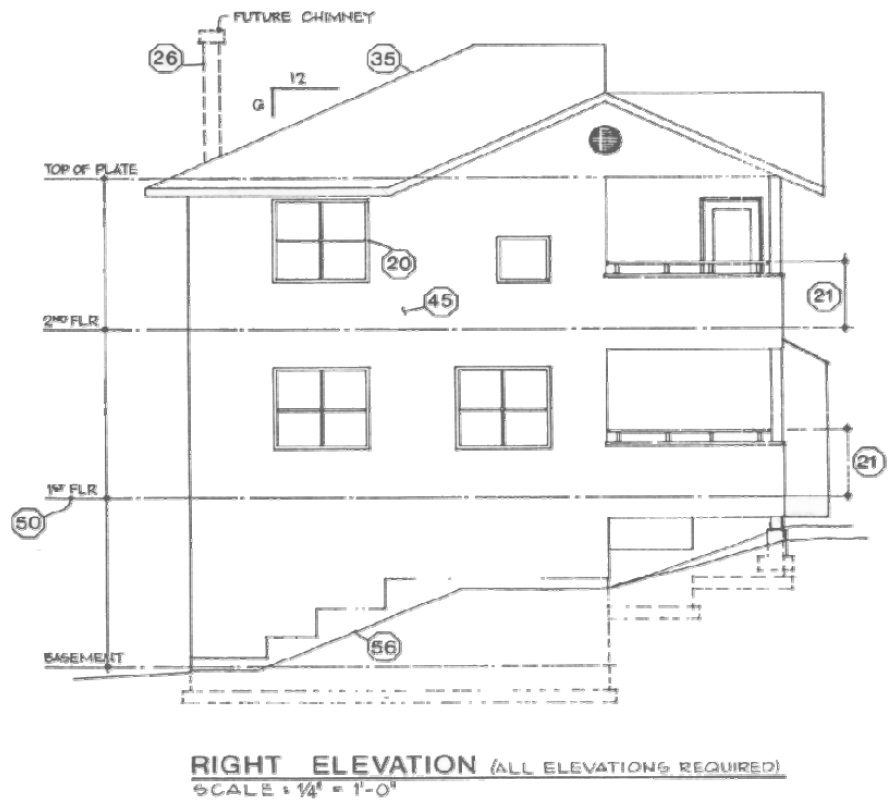
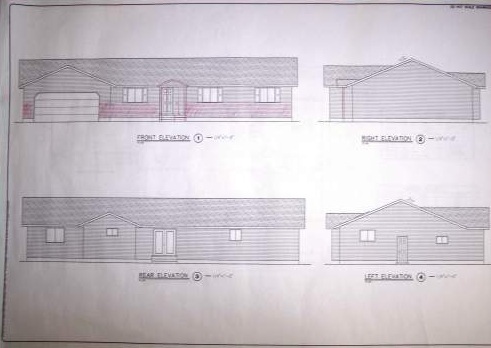
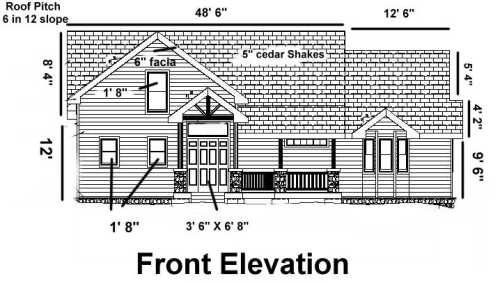
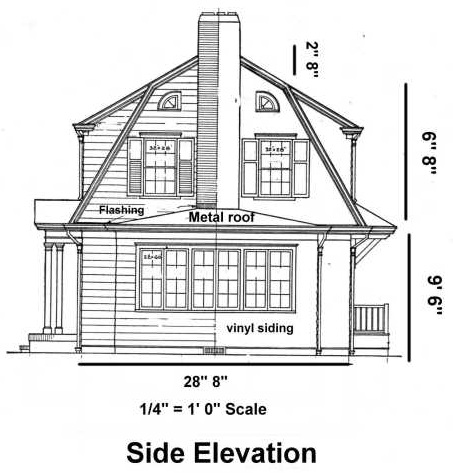
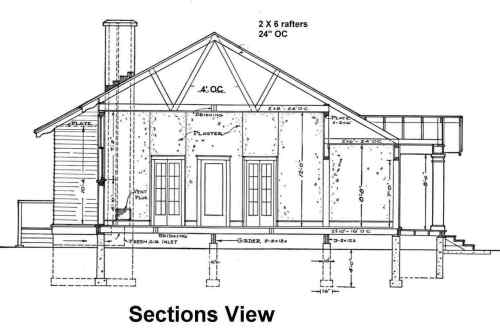
3) Foundation Plan
This blueprint shows how the foundation should be built according to the information from the soil sample. It shows how deep into the ground the footings will go and it gives the dimensions of the footings. It also shows the dimensions of the foundation wall and any columns or blocks used in the foundation. It also needs to show things like any vent locations in the foundation walls. The foundation plan includes details like frost levels, and slope or grade levels when necessary.
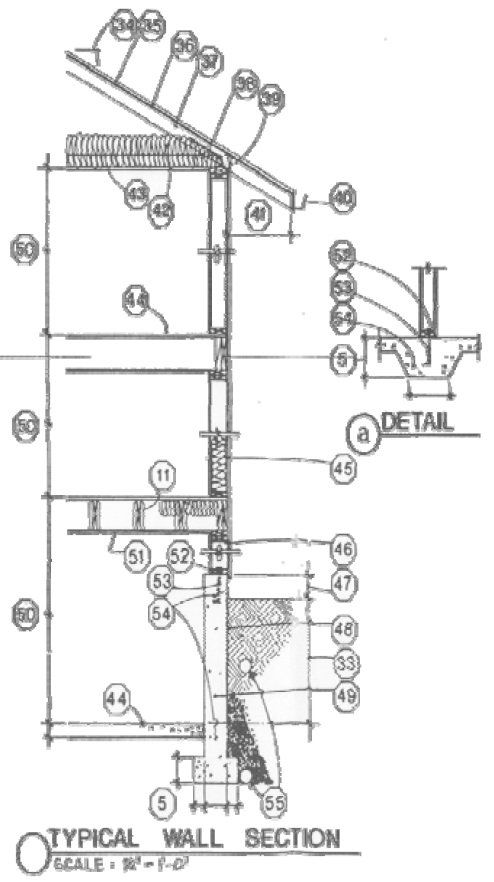
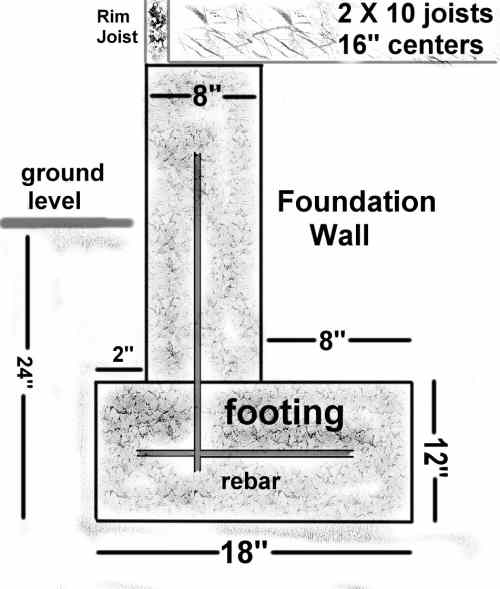
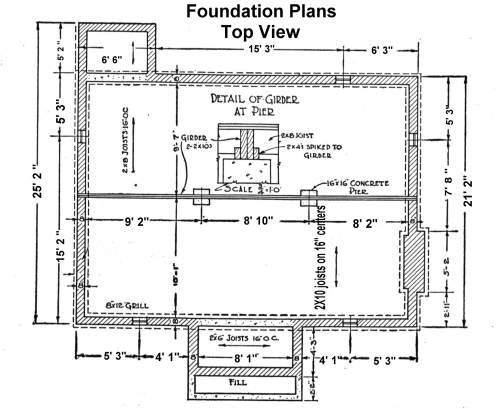
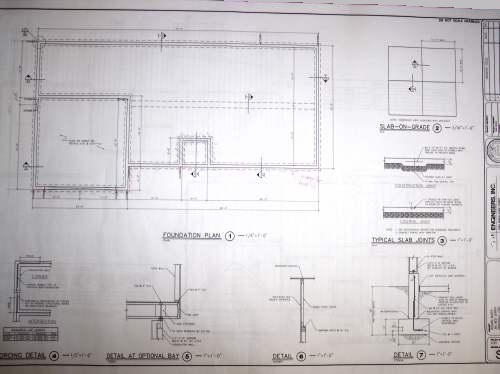
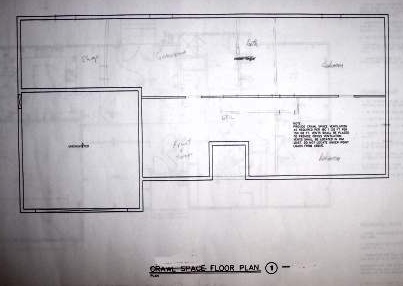
4) Details
This is a plan for some of the smaller things that have special build instructions. This is more for the subcontractors so they can get a good idea of the house design, but inspectors also like to know what's going on. Some of the details might include how a fireplace should look, stairs and handrails, molding and trim or just anything that is different from normal houses. The details sheet is part of the house blueprint package and is as many pages as needed. The details section is where the architect draws special details that might need special attention. Inspectors like to have vivid details.
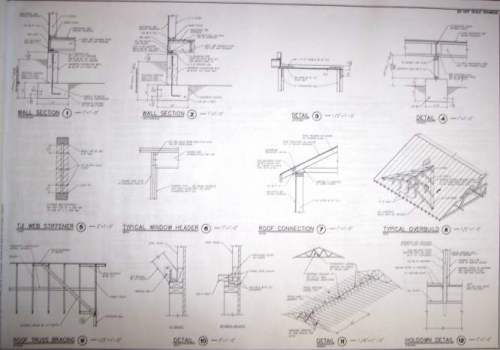
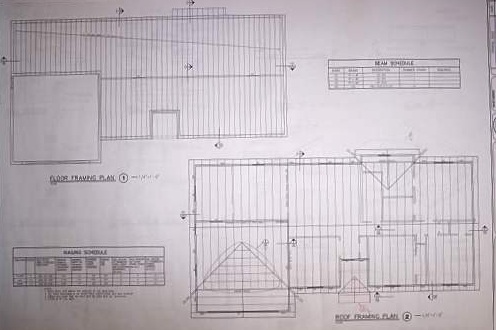
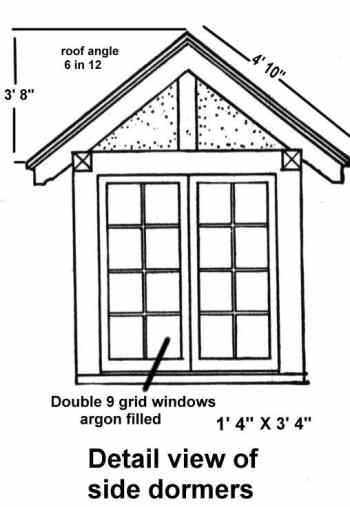
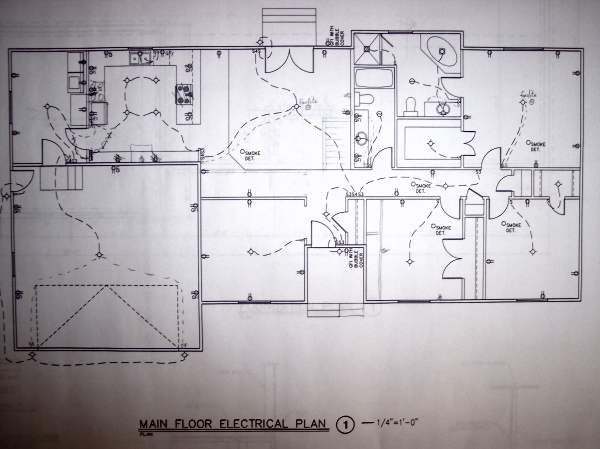
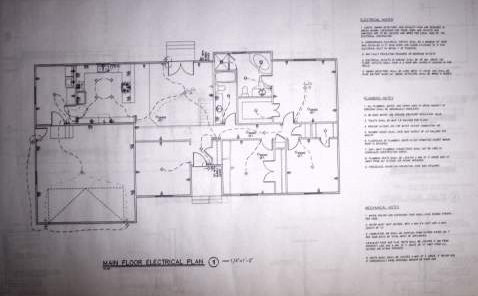
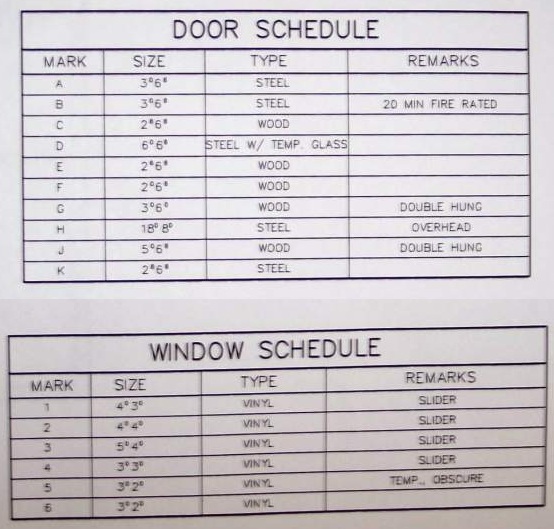

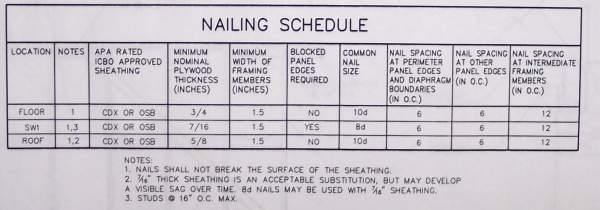
5) Sections and interior elevations
This part of the blueprint package shows how the parts of a building fit together and shows the important interior items that need special consideration.. Most of it is common sense, but sometimes walls, stairs, and things like fireplaces need a little extra explaining to avoid confusion. Like detail plans, the sections plans are more for the builder than the inspector, but inspectors like to be kept in the loop. Usual items needing special attention are kitchens, bathrooms and fireplaces. Most house blueprints will include specialty interior items like these.
