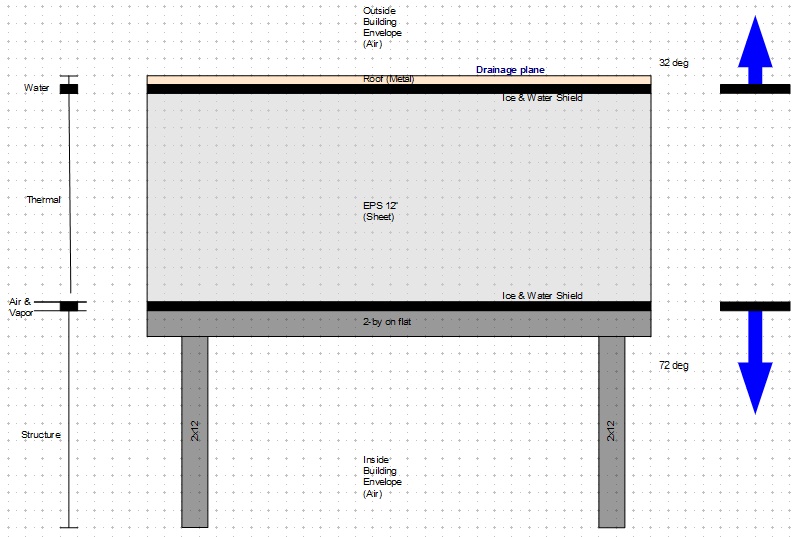Home Site Map - Techniques - Building Science -
Fundamentals - Roof Functions
![]() Listing all the things that a roof needs to provide.
Listing all the things that a roof needs to provide.
A roof needs to perform the following functions (listed in approximate order of importance with highest priority at the top)...
Structure
Water liquid control
Air control
Vapor control
Thermal control
UV protection
Avoiding ice dams
Structure
A roof needs to hold its own weight as well as snow weight and the forces associated with winds and earthquakes. It does not need to be made of concrete, but concrete is best as it lasts indefinitely. In places like Italy, Spain, and Croatia it is the norm to use concrete roofs rather than wood. A roof needs to handle plenty of wind force, so it needs a fairly strong.
In earthquake areas it may not be practical to use concrete because of its weight. In such situations it is necessary to use lumber for the roof structure.
It is nicest to use a cathedral type ceiling in the attic as that makes the attic much more useable.
Just like with the wall and foundation designs you want the structure on the inside and the insulation on the outside. Think of a roof as being a wall that is tilted to eg 45 or 30 degrees.
Note that the roof overhangs should not be made from concrete because that would form a radiator fin that would lose heat from the overall concrete of the house. Also it is harder to do continuous water/air membranes with roof overhangs. You do however want overhangs for stopping rain water running down the walls and overhangs make the house more visually appealing. Roof overhangs should be considered as triangular bolt on extras and should be make from eg polystyrene.
Water liquid control
Keeping the rain out is accomplished by the waterproof roof membrane. In terms of permeance this similar to a polyethylene sheet, but for performance and convenience it is best to use a self adhesive product such as Ice & Water Shield.
It is best to put the self adhered membrane on top of the sheets of insulation. If not for the added cost, you could in addition use a self adhered membrane on the roof structure before adding the insulation.
Air control
The water liquid control layer also provides air control (as does the EPS insulation).
Vapor control
This is also provided by the water control layer (and the EPS insulation).
Thermal control
As with the walls and the foundation, you want to have the insulation on the outside of the structure.
Given that heat rises, it's worth having lots of insulation on the roof. You want something over R50. 12" of type II EPS gives you R54.
UV protection
Waterproof membranes are not good at handling the UV from sunlight. It is necessary to keep the UV off or else the membrane will be quickly destroyed, eg in less than a year. When polystyrene insulation is used on top of the roof structure it is a bit challenging to fix on a UV protection layer. Metal roofing is one good way to keep the UV off the membrane.
Avoiding ice dams
When there is lots of snow on the roof it acts as another layer of insulation. The temperature gradient is linear across the complete set of insulation on the roof so the snow next to the roof cladding is warmed by the heat from the house attic (if the attic is conditioned space). If there is lots of snow and not enough roof insulation under the roof outer cladding then the snow next to the roof cladding can be above freezing and will melt. The water will run down to the roof eves and freeze to ice as it comes in contact with outside air. The frozen water will then migrate up the roof under the snow layer. This ice and icicles can then slide off the roof and hurt someone or lift up the roof cladding.
Ice dams can be avoided by keeping the outer roof cladding cold, ie below freezing. This can be done by ventilating the underside with outside air.
It is ok to not have an air gap under the roof outer layer (eg the metal roof) if you are not in a high snow area (snow loads under about 50 pounds per square foot) and you have good roof insulation (better than R50). I am not in a high snow area so I chose not to have a ventilated air gap. Also the use of a steep roof pitch and slippery metal roof cladding all helps avoid snow buildup. It avoids the complication of implementing a ventilated air gap.
My roof design diagram




