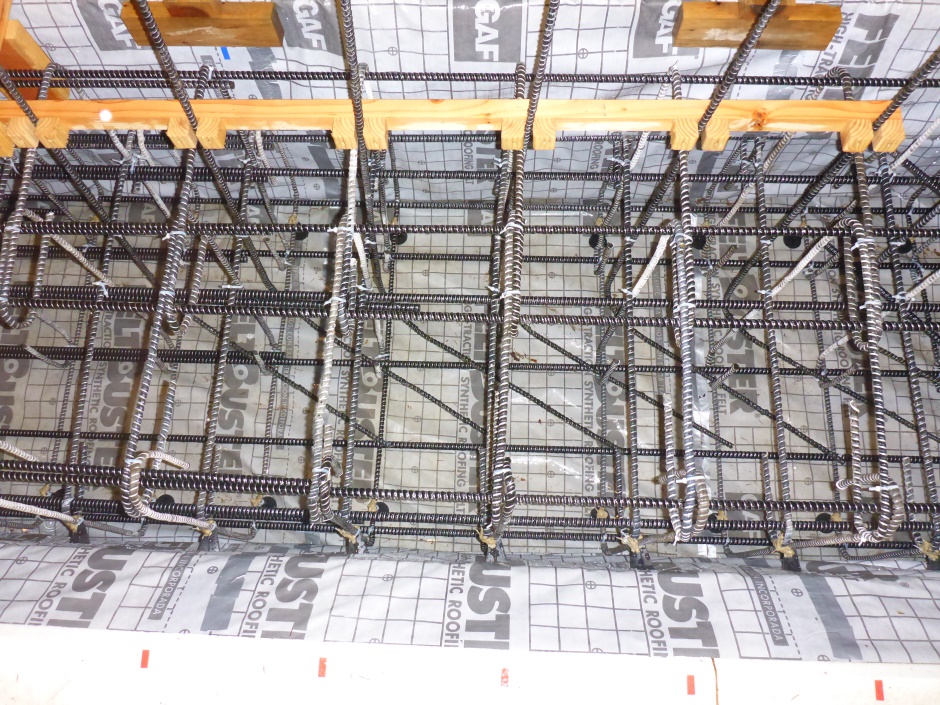Home Site Map - Steps - Foundations -
Foundation Rebar - Vertical Rebar
![]() Add the vertical rebar that comes up from the footings into where
the wall concrete will be.
Add the vertical rebar that comes up from the footings into where
the wall concrete will be.
Install vertical footing rebar
This bent length of vertical rebar does not need to be tied with cable ties as there are plenty of things that hold it in place. Tying at the bottom is too difficult to reach and tying at the top is undesirable because you want some position flexibility for later adding the groove planks. At the bottom, the bent leg is constrained by the U tails on adjacent stirrup assemblies.
The verticals go 12" on center in areas that have a wall above.
The bent legs are never shortened, ie they are always 2'6" long. They are angled to fit them in. On the external wall footings there is more space inwards so the legs go inwards. The legs go away from the building center cross.

The legs are constrained at the bottom by placing them in the U tail on the adjacent stirrup assembly. Just cable tie them to the middle horizontal bar of the stirrup. Don't tie them at the top.
For internal wall footings, alternate the legs in and out, always away from the building center cross. Where there is a wall opening directly above the internal wall footing you do not want any vertical rebar (or groove plank).
The length of the rebar above slab height is given in your AutoCAD drawings as it varies depending on the door and window openings. There are some cases where the full length of the #4 rebar could be used, but it was decided that having this flopping around too far above slab height would be unmanageable. Even when it could be longer, the maximum height above slab height will be 3' 6-1/2".
When cutting the bent end rebar you need to add 2' 11-3/4" to the
outside of the curve. So the cut lengths are...
3' 6-1/2" 6' 6-1/4"
1' 6-1/2" 4' 6-1/4"
As you add each vertical piece of rebar, add safety rebar caps on the top.



