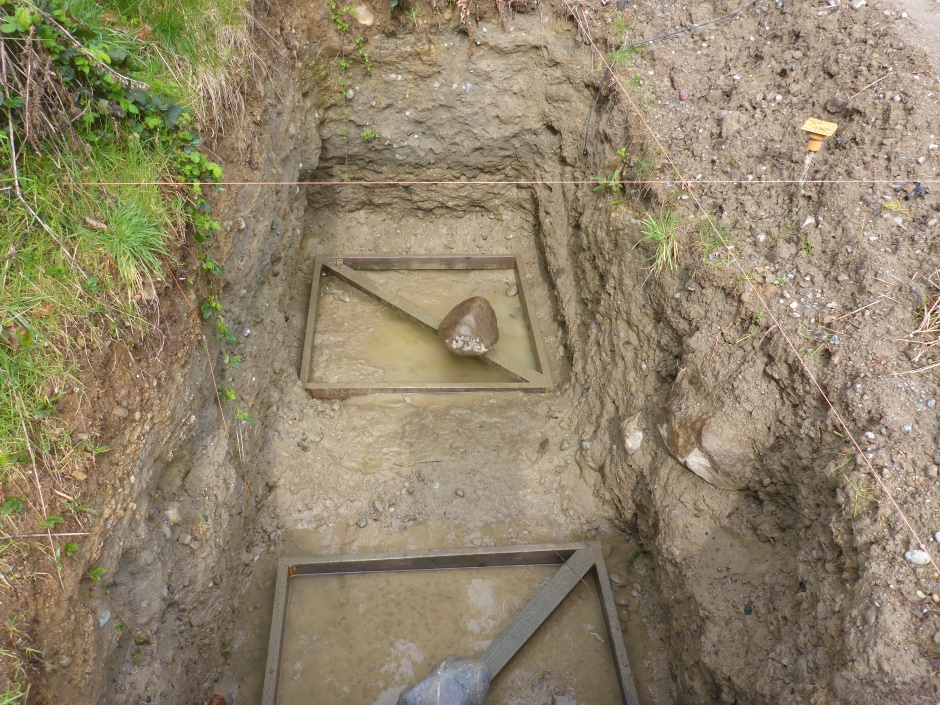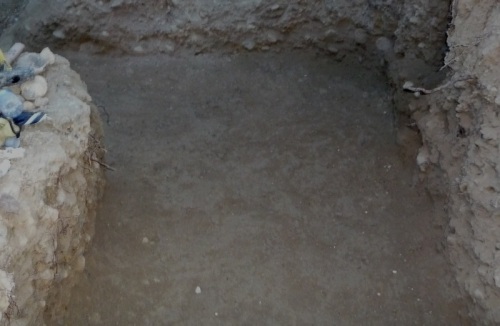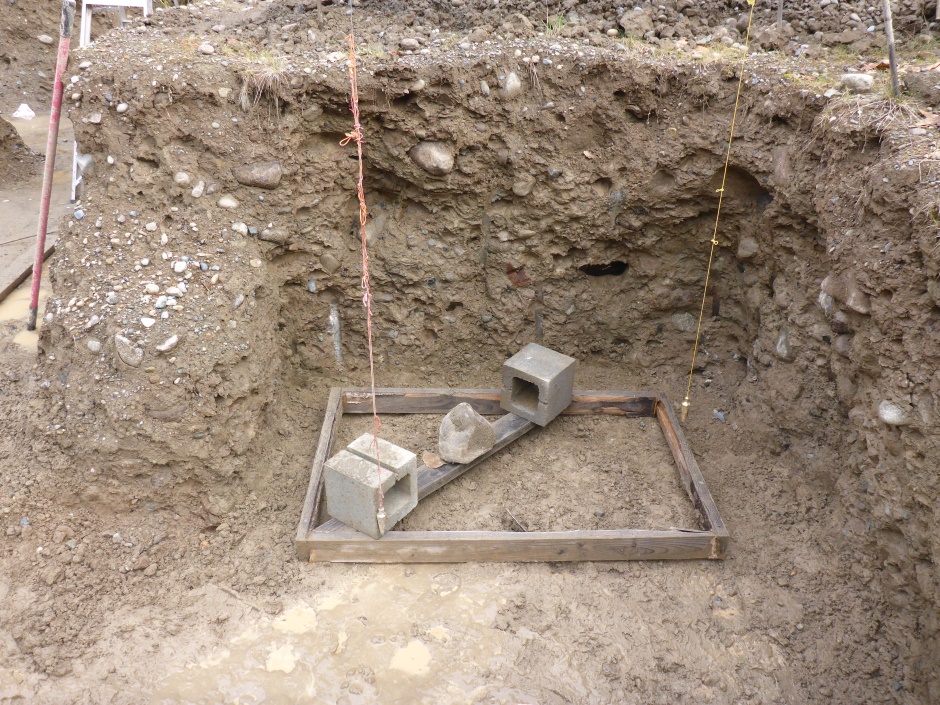Home Site Map - Steps - Foundations -
Dig Foundation - Deck Column Footings
![]() The columns for the surrounding deck also need good foundations and
therefore excavations.
The columns for the surrounding deck also need good foundations and
therefore excavations.
Holes for deck columns
These are rectangular holes. These are separate from the house foundation so it does not matter when they are actually done (as long as you can still get access for the excavator).

Finishing off the dig
The digging is pretty much at an end (big sigh of relief as it's hard work). It is however worth doing a bit of checking and finishing off.
Check list
Measure all your excavation depths in all places. Make sure the trenches are the right widths and in the right places relative to the batter board strings. Have you allowed 6 inches all the way round on the outside of the Form-a-drain marking plumb bobs for the outer weeping tile pipe? Have you allowed an inch clearance on the inside of the inner footing strings? Make sure there is no place where the footing trench is not deep enough or not quite wide enough. Even one sticking up rock will stop you placing the forming for the footing (the Form-a-drain). It is ok if the ditch is slightly deeper than the reference figure below grade because the concrete will fill up the difference, but it cannot be less than the reference figure under any place that the Form-a-drain will go.
Make sure your drainage pipe ditches are cut across the footing trenches. Note that the drain pipe ditches are lower than the bottom of the footing trench.
Make sure there is room for the vertical drain pipe clean-outs to come up outside the footing (on the opposite side of the building from the exit point).
Make sure the drainage pipe ditch continues on from the exit point on the building and maintains the proper 1/4" per foot slope.
Sweep the ditches
As a final step, sweep the ditches with a broom to get out the last of the loose soil.

A few extras
If appropriate, dig the trench or trenches (or at least the beginning of the trench or trenches) to bring electricity, water, data, and anything else you need to the wall behind where your services will be received in the house. It's good to do these excavations now so the digging does not disturb the intricate forming of the footings. It may even be that you need to route some of these services under the building, possibly in the same trench used for the drainage pipes.
For these various services it is best to route them through the north wall of the building near where you plan to have your services area inside the building. It's best to come through the wall rather than through the slab as the ground water table pressure will be a bit less and it will be more accessible to fix any problems. Even though it is through the wall, the water pipe does still need to be below grade and below the frost line. It's good to put the electrical feed at a similar height to keep it hidden out of the way.




