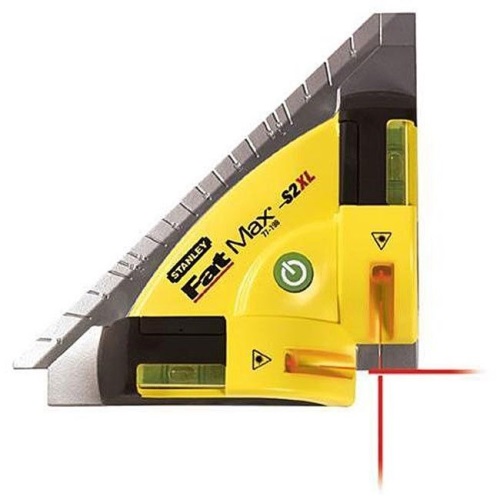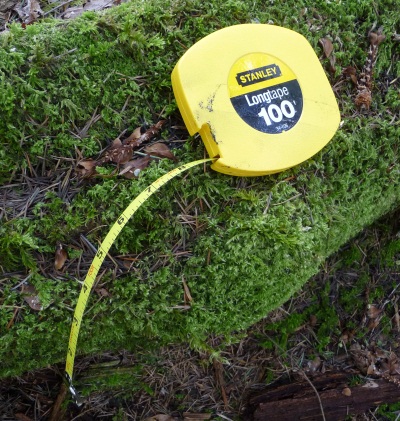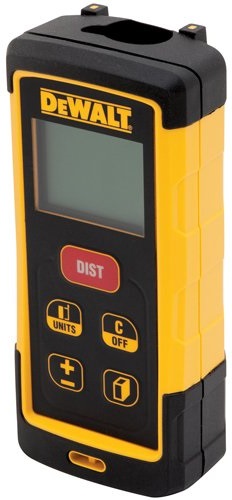Home Site Map - Steps - Foundations -
Dig Foundation - Orientation And Position
![]() This is the final detailed positioning of the house now you have a
level site.
This is the final detailed positioning of the house now you have a
level site.
Accurately mark out house footprint
You should now after the excavation have a completely level flat site. During the excavation you will have uprooted all the stakes you previously put in to show the house outline. Anyway they were probably not very accurate if the land was not flat. You can now mark out the house accurately given the flat surface.
North-South reference
Start by re-doing your "North South" reference string. This should be from the northern perimeter of the excavated flat surface to either due south or to a stake as far south as you can get such that the string is accurately pointing at the object of interest (eg a specific mountain). Note that this initial north-south reference string does not represent anything on the building (eg a wall or whatever). It is purely used to establish the direction you want the building to face.
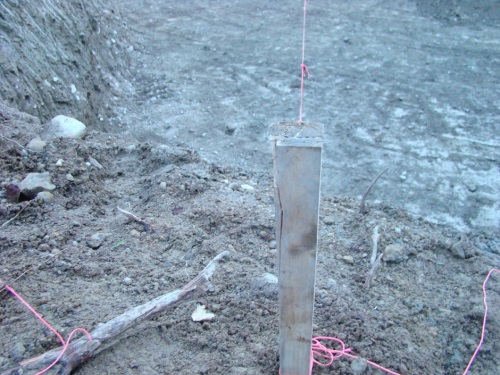
You may also need a copy of the string nearer the bottom of the excavation. You can set this lower string by hanging plumb-bobs from the upper string.
East-West reference
Next re-establish your "East West" reference. This will be placed at the northern edge of the footing for the main house rectangle. It needs to be exactly at 90 degrees to the "North South" reference string. I find that using a 90 degree dual laser tool is useful for establishing a right angle. You can align one edge with the string at the required point along the string.
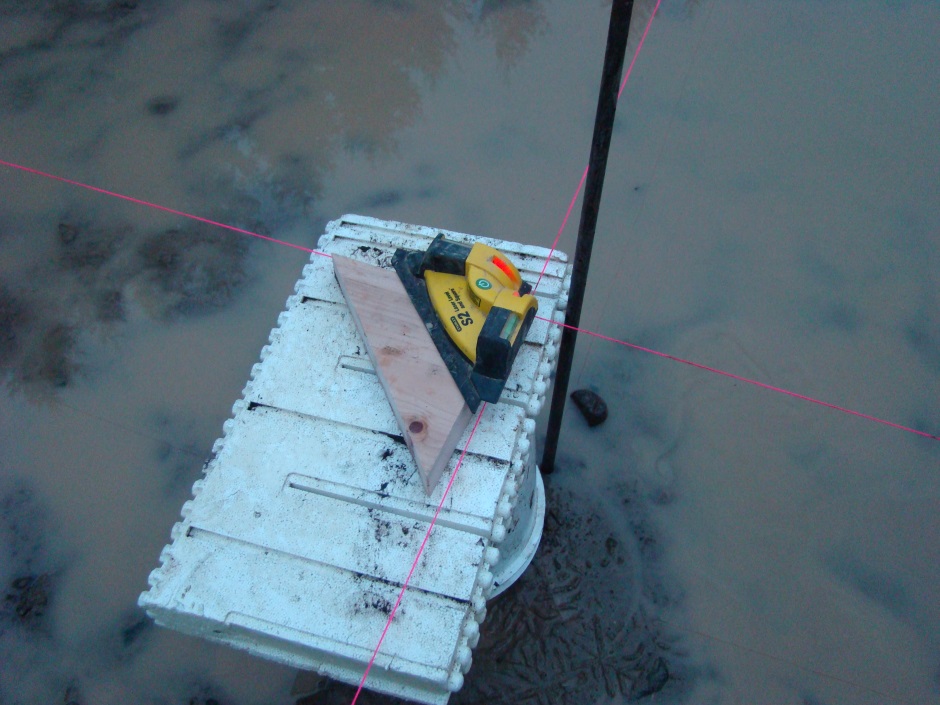
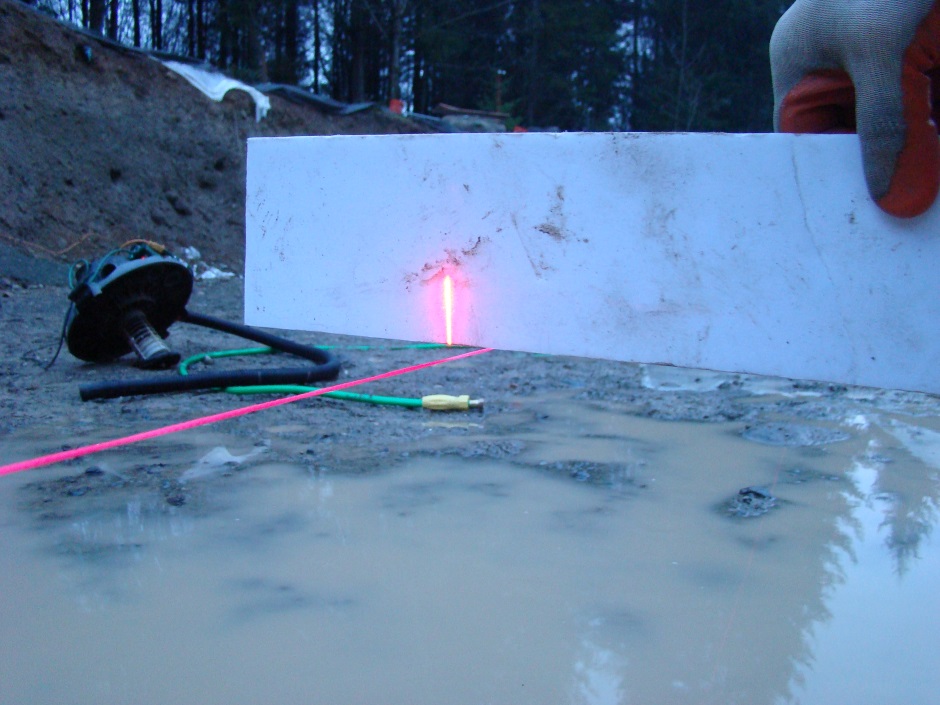
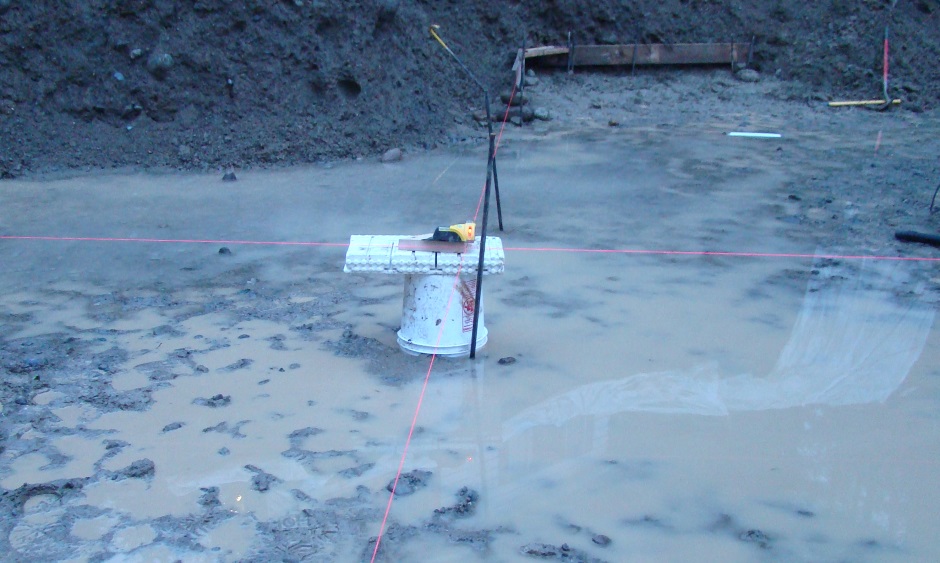
On your CAD drawings you should have marked the outside edges of the footings. This should of course also show any building bump-outs on the north side of the building. It is the northern edge bump-outs of the building that determine where the East West reference string will go. These bump-outs need to fit within the excavated level area. Also allow 1 foot for the drainage gravel and another foot to give room for solid soil before getting to the batter board assembly. Allow further distance (say 2 inches) for the batterboard assembly. The "East West" reference string will be used to represent the northern outer edge of the Form-a-drain for the main house rectangle.
After adding up all the bump-out distances that you need to allow for, measure from the northern most edge of the excavated flat area along the north south reference string and that is the point at which the East West reference string will cross at 90 degrees.
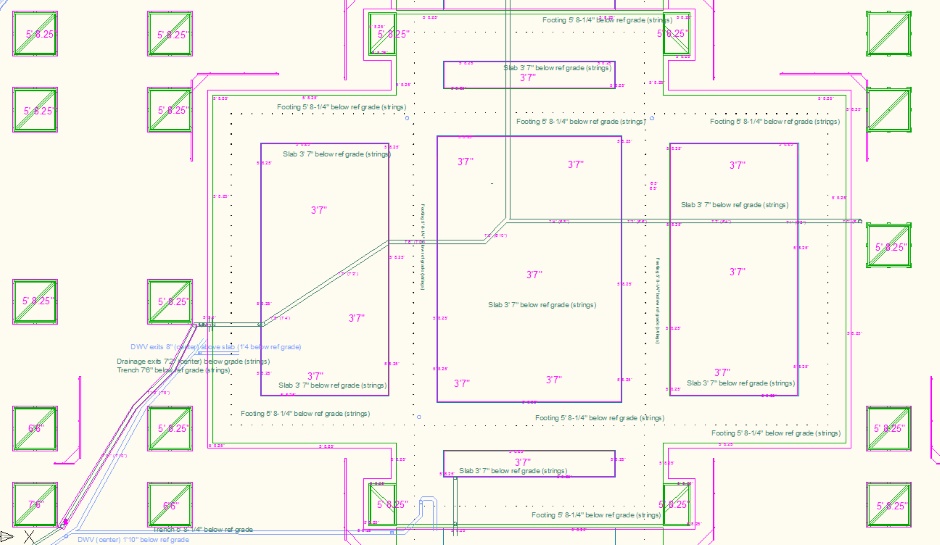
The amount of space added on for the batter board assembly is a variable. If using steel stakes and a bit of creativity you can get this number down to close to about 2 inches. Getting it to 2" means that the inner edge of the batterboard will be 2 feet out from the outer edge of the Form-a-drain. Even though steel stakes cost $5 each and you need between 4 and 6 per batterboard, that is still my recommended way of implementing batterboards, particularly when fitting a building into an excavated hole.
Measuring
Two tools are useful. A 100 foot steel tape measure and a Laser Measurer.
Copy north-south reference to be eastern footing edge
The north-south reference string was just used to establish the direction that the building will face. Now you want to establish the east or west wall of the outer house rectangle. If the eastern wall is the most cut into the excavation then choose that wall to become the reference as it is the most difficult to accommodate. You need the outer edge of the Form-a-drain for the east wall to be just over 2 feet in from the excavated bank (to allow for the batterboard etc).
After deciding where the eastern outer edge of the Form-a-drain needs to be, make a copy of the north-south reference string at that position. Do this by measuring the same distance from the north-south reference string at two points. Setting the eastern edge (if that is the most excavated) will ensure that you have the building nicely fitting within the excavation.
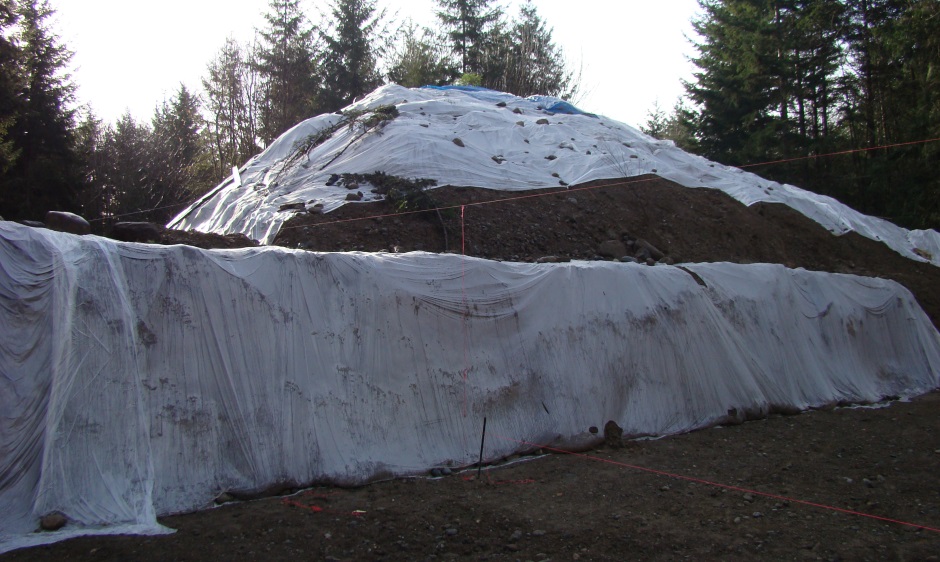
The string seen in the above photo is a lower down copy of the north-south reference string. The eastern edge of the batterboard is set by measuring from that north-south reference string.




