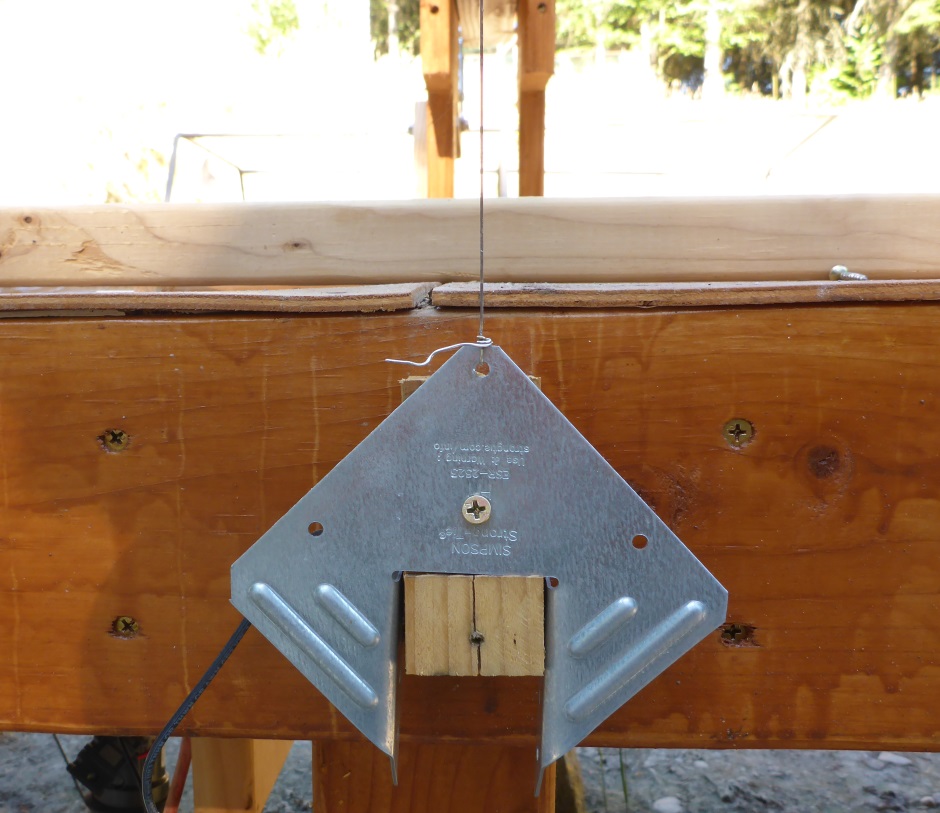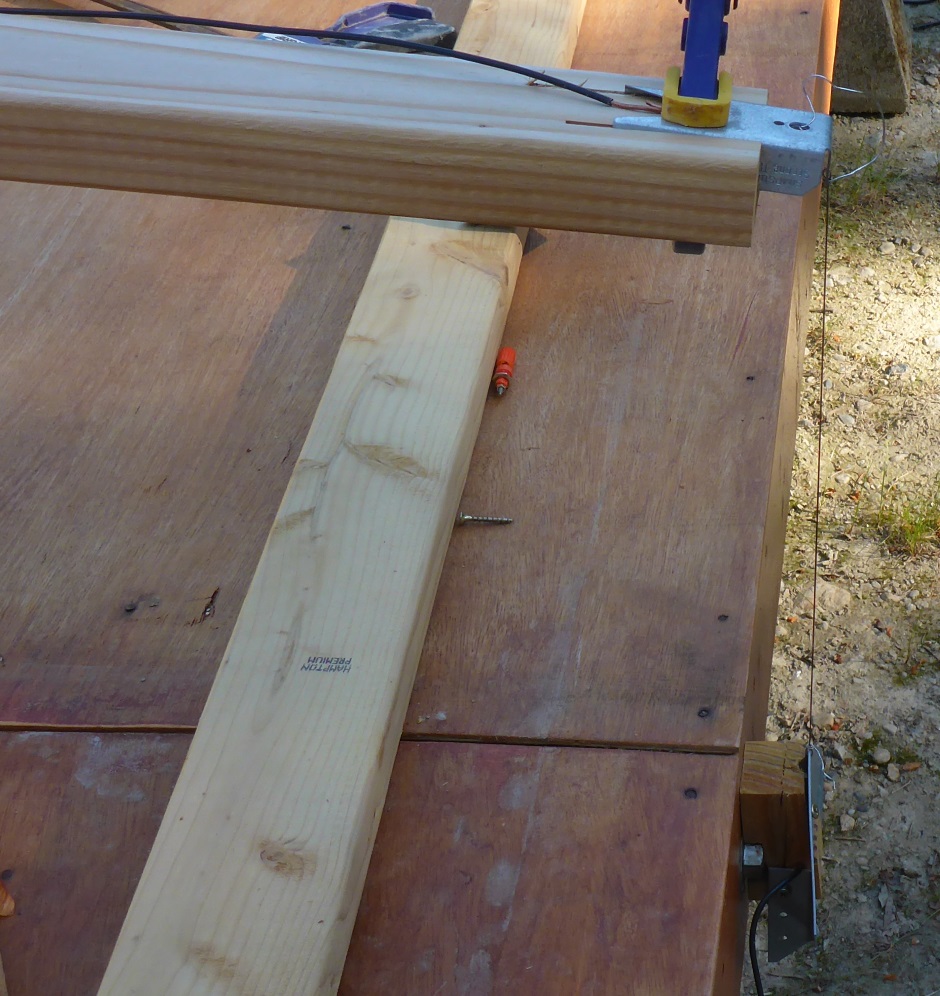Tool - Hotwire Cutter Outside Bench
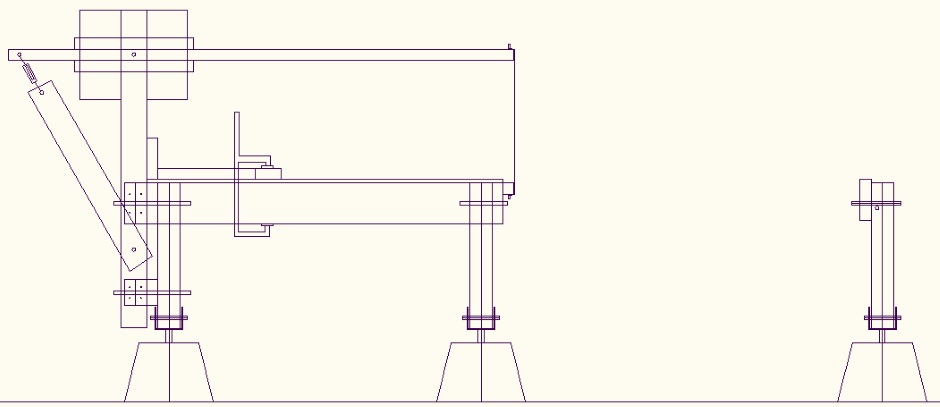
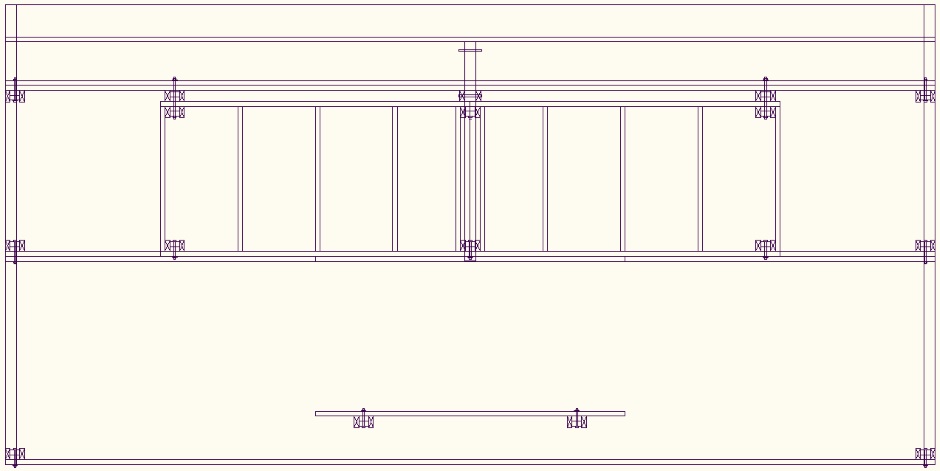
The bench needs to be 16 feet long and ideally wants to have a waterproof roof to keep the rain off. You want it outside in order to have lots of ventilation as the fumes are nasty. It is made using two 8'x4' sheets of plywood. To set the sheet width to cut, you move a 16' long 2x4 that is chosen to be deliberately bowed. It is clamped at both ends and then 2x4 spacers of the desired length are put between it and the back fence to take out the bow.
The optional roof 2x6 beams need to be 22 foot long which you need to make using 16' lumber with 3' extensions at each end (with overlapping 6' pieces). The 16'x4' bench bed can be unbolted from the roof assembly.
Use a big transformer to provide AC at the required voltage and a lot of current. A regular wall light dimmer is used to control the voltage in the 0 - 12VAC range. The current can be up to 20 amps. I chose to use 20 gauge resistive wire for the cutting.
By far the best company for supplying bits for your hotwire cutter is
Jacobs. There's lots of good info is available at
http://jacobs-online.biz/index.htm
They have a useful
calculator at
http://www.jacobs-online.biz/nichrome/NichromeCalc.html
The image below shows my approximate settings...
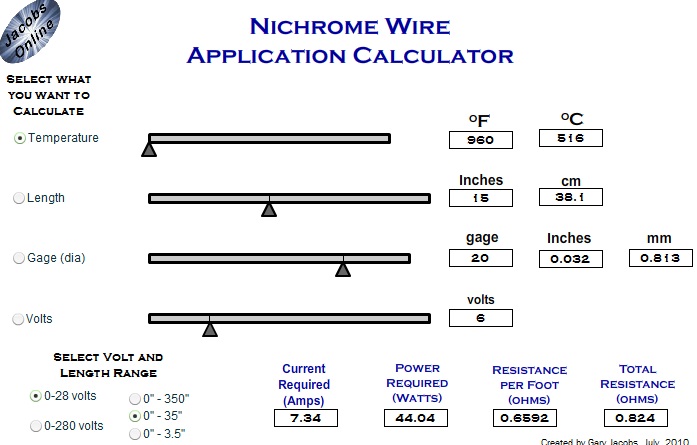
The calculator shows that 7.34 amps is required, but if the dimmer increases the voltage to 12VAC and the wire is only 9.5" long and you want the wire to be very close to melting then the current will be 23 amps. I used this as my worst case when selecting the transformer to use. You want to make sure your transformer is easily rated to handle this. I used a transformer that can provide 12V at 25A.
The wire will be very hot. Do not touch the wire!
Here's what you will need...
Cutting wire
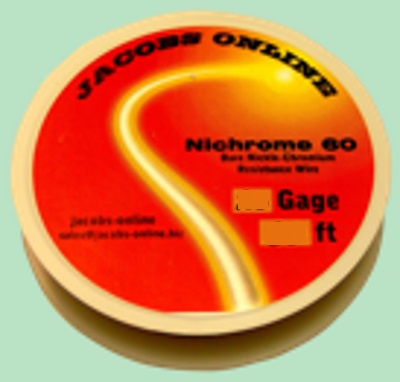
20 gauge 100ft spool
Nichrome 60 (Chromel C) 0.66 ohms/ft
http://www.jacobs-online.biz/nichrome_wire.htm $17.50
Transformer - 12VAC at 25 amps
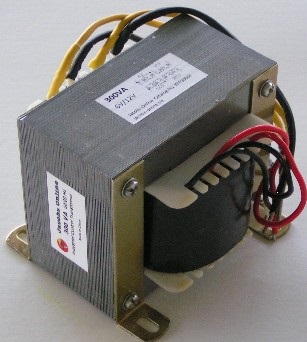
300VA 110/120 or 220/240 Volt input, 50Hz or 60Hz
Dual 6 Volt
Outputs
Series connected secondaries:
12 volts, 25 amps max rated output
max
wire gauge: 10ga@600F, 11ga@800F
Parallel connected secondaries:
6 volts,
50 amps max rated output
max wire gauge:
8ga@600F, 8ga@800F Wt: 10 lbs 12 oz
http://www.jacobs-online.biz/transformers.htm $69.75 + $11 shipping
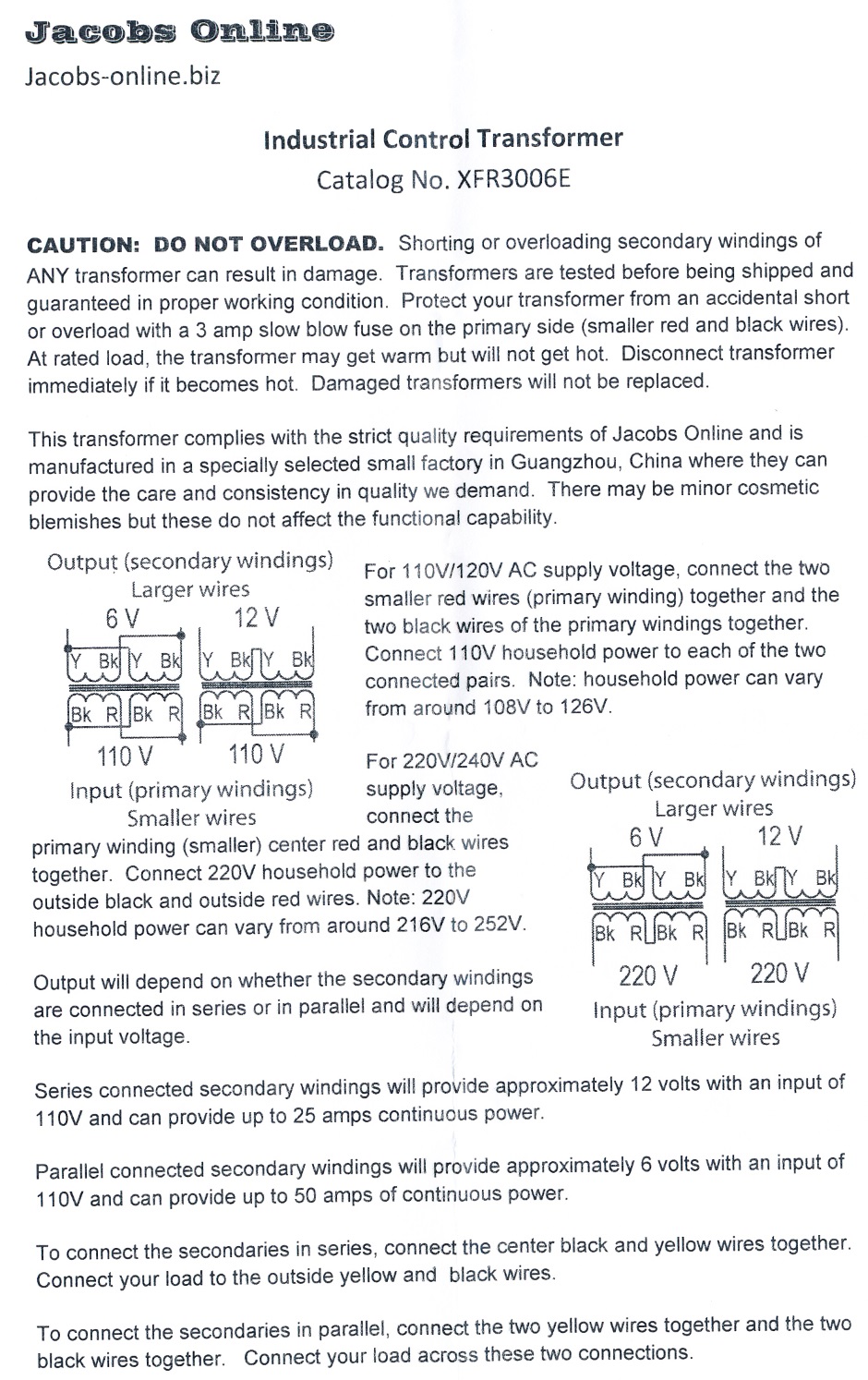
Dimmer
Leviton - SureSlide 600-Watt Dimmer - White
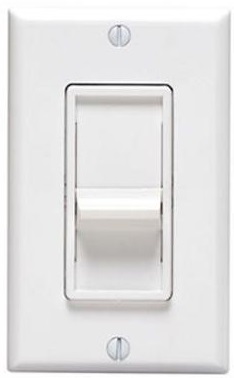
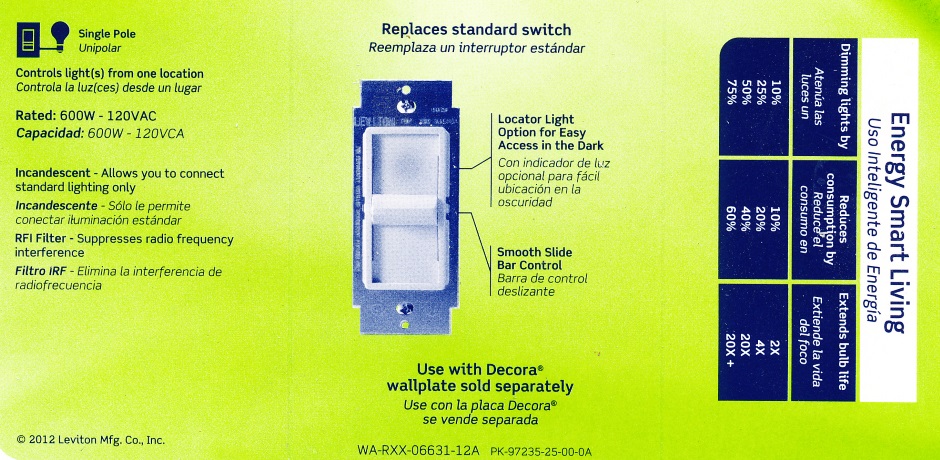
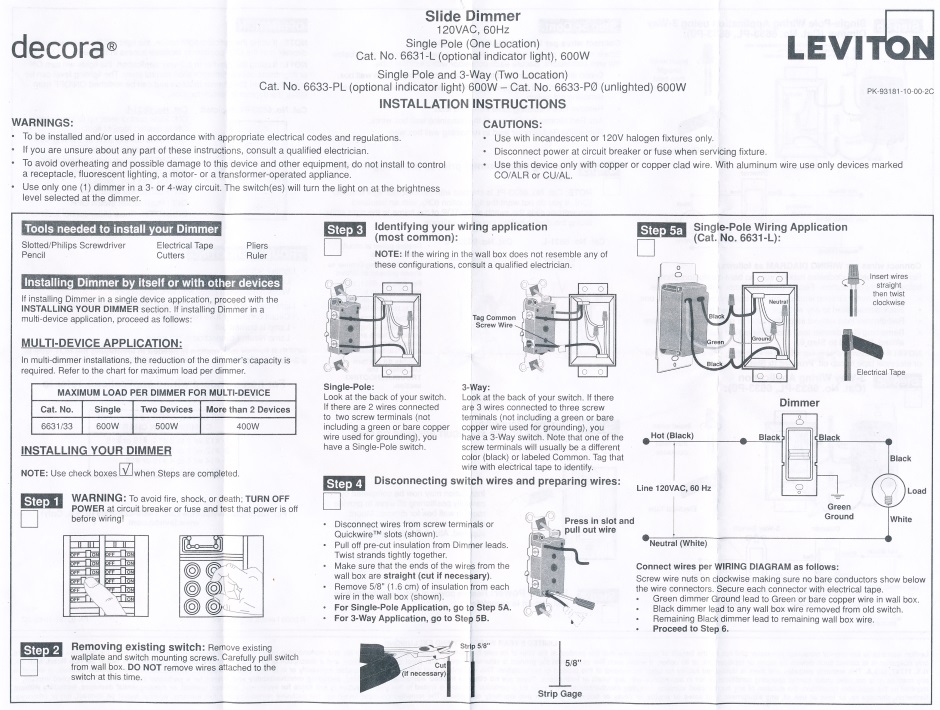
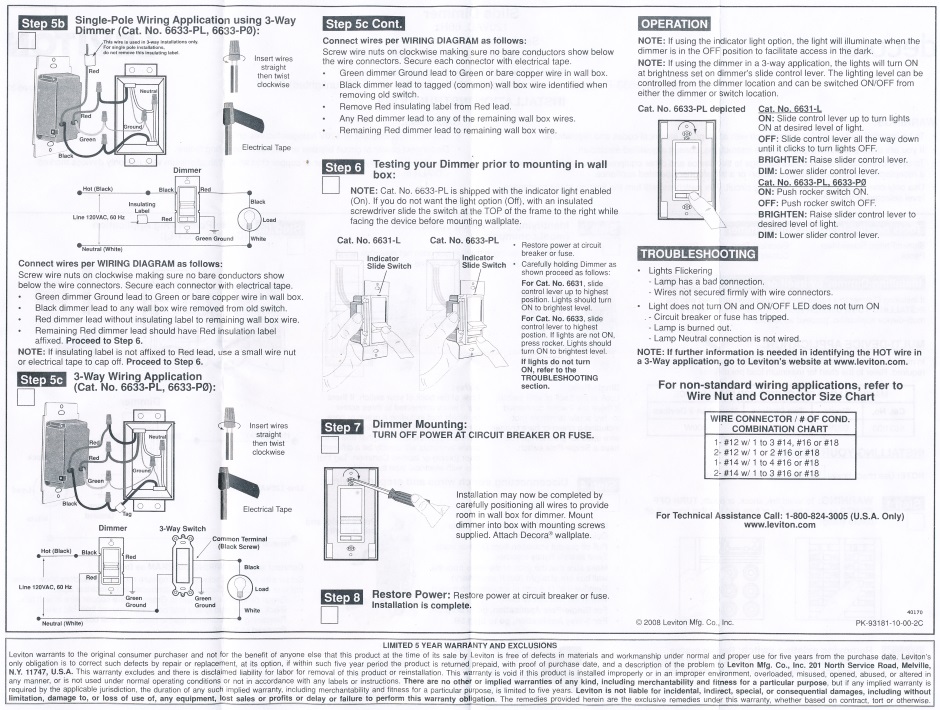
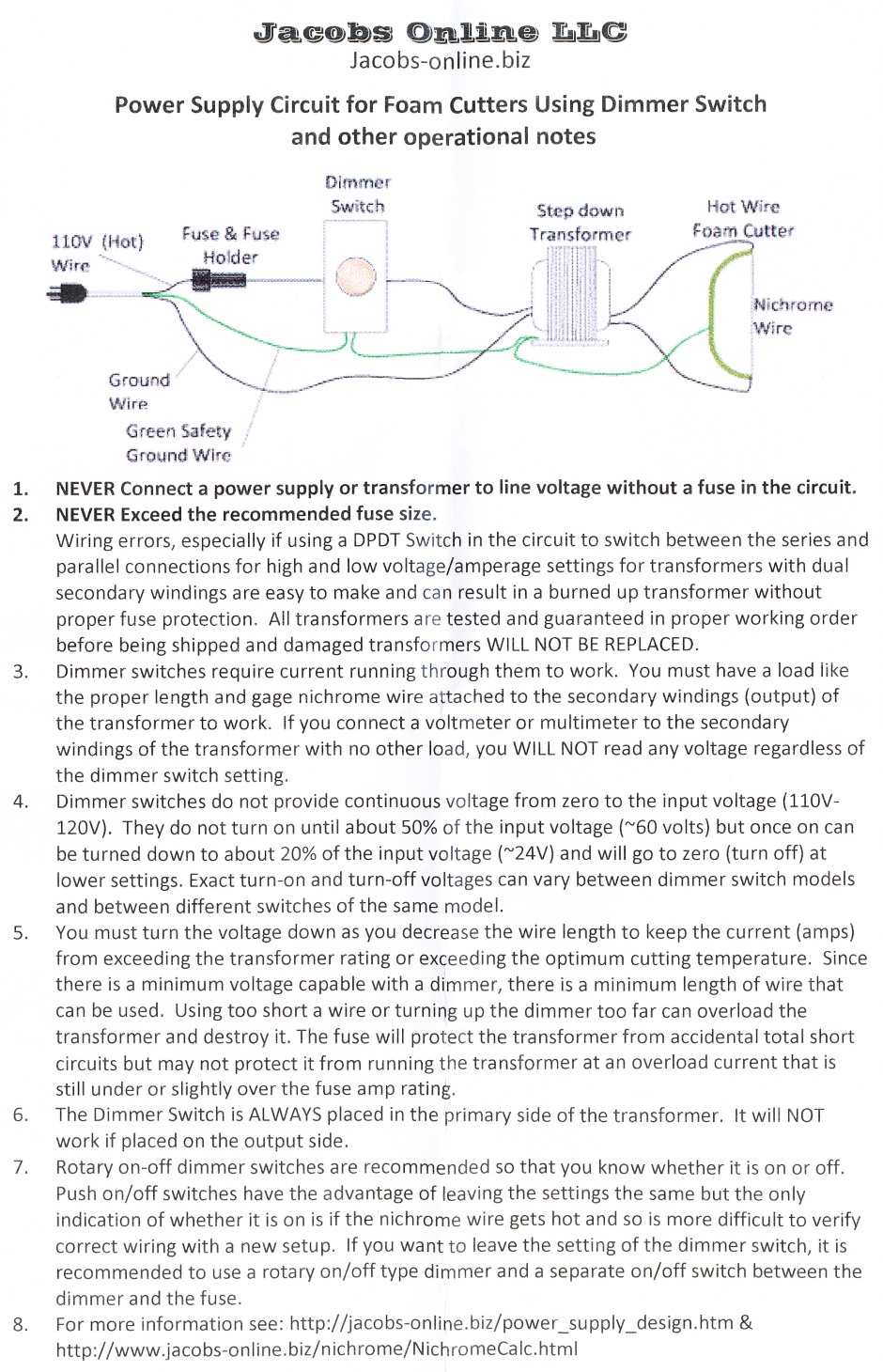
http://www.jacobs-online.biz/dimmer.htm $7 + $3 shipping
Even though there is an on/off switch on the dimmer it is best to use a separate on/off switch so you can leave the dimmer at the required setting. It is also worth putting a light bulb after the switch to make it obvious when the hotwire is on.
When wiring to the hotwire you need to use fairly thick cables, ideally 30A cable.
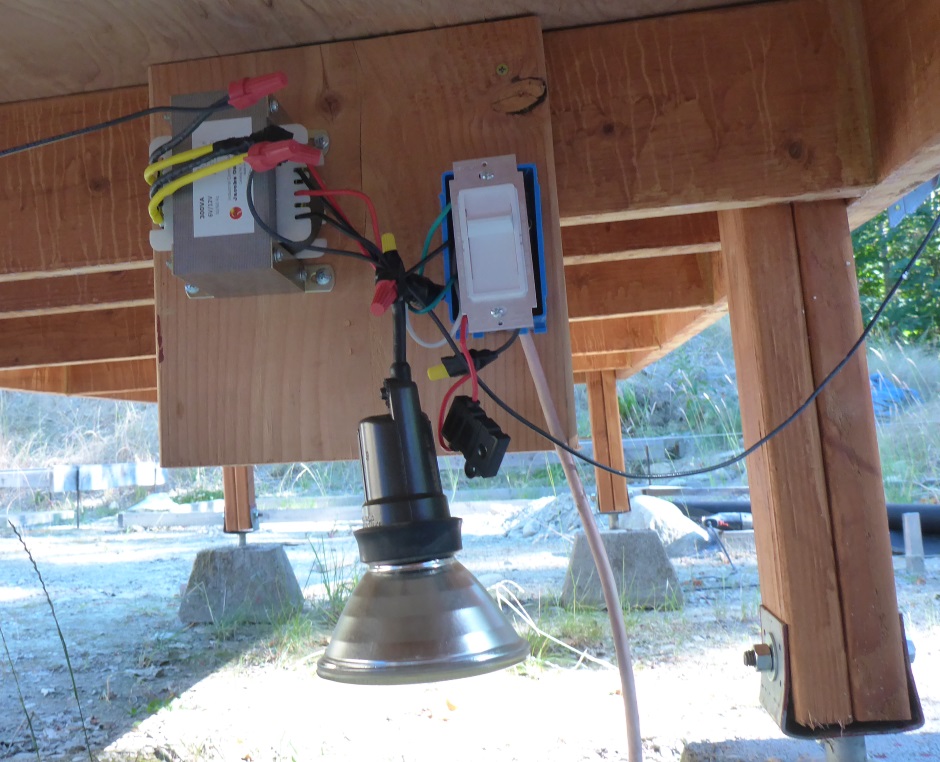
Metal plates for wire ends
The tightening of the wire is done by tightening the turn-buckle adjuster on the wooden arm so all that is necessary is to have a hole into which the wire ends go and can be twisted to make sure they can withstand the force.
You need metal supports for the wire or else the wire will cut into the wood. At the bottom use a diamond shaped bracket.
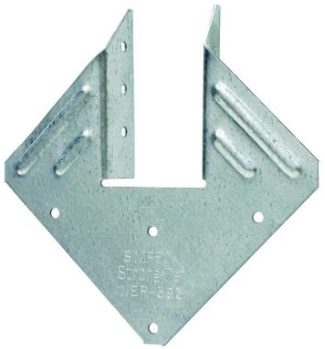
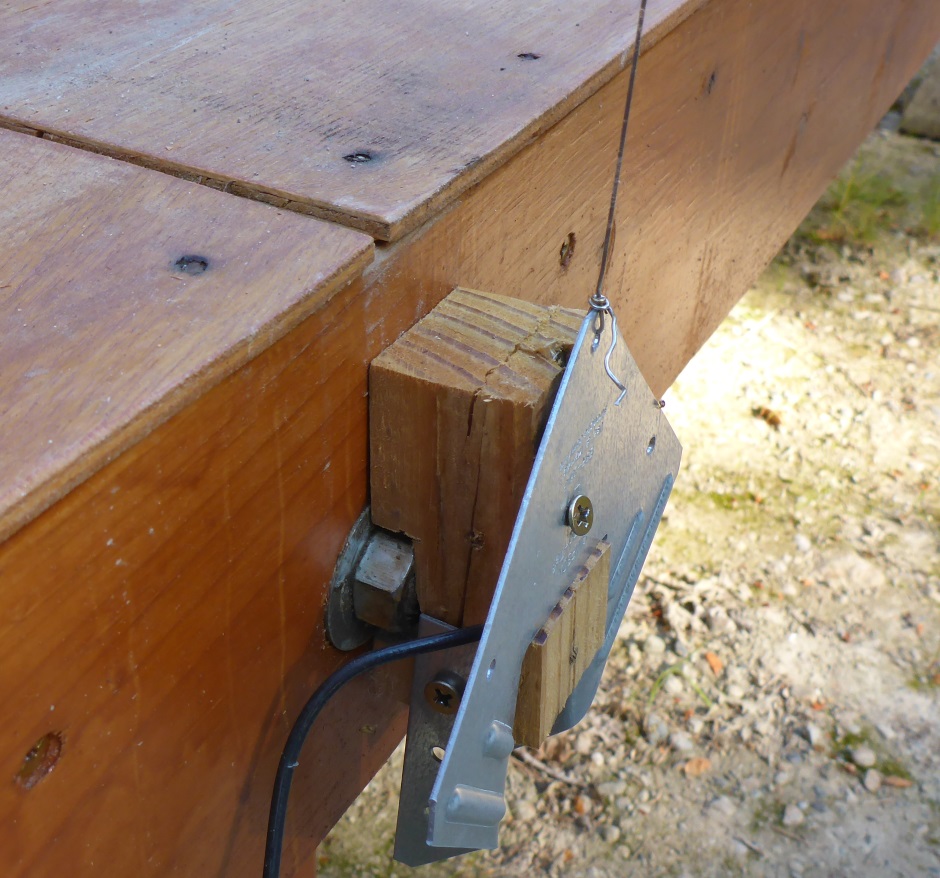
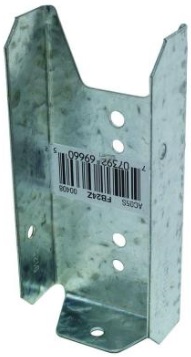
Wooden pieces
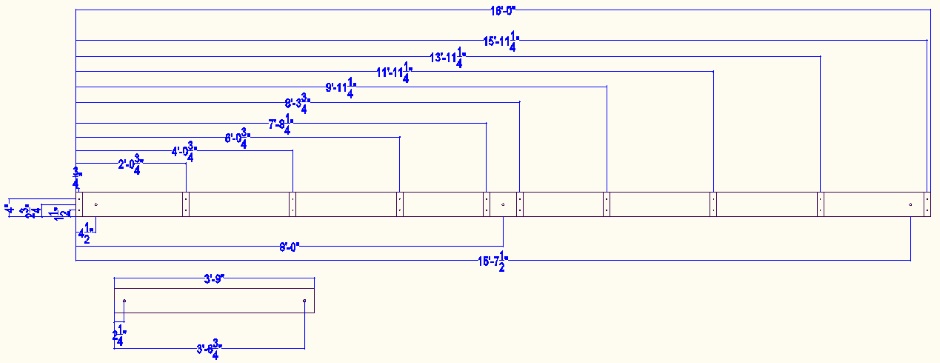
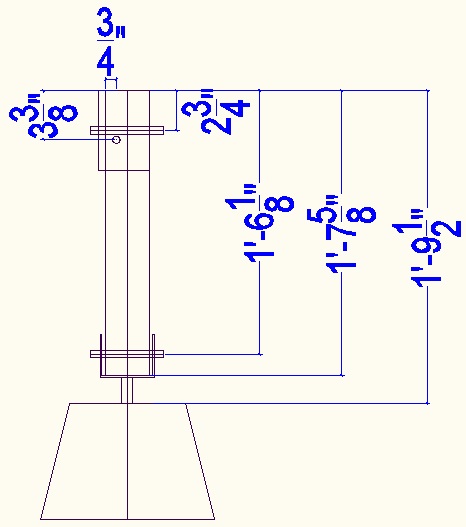
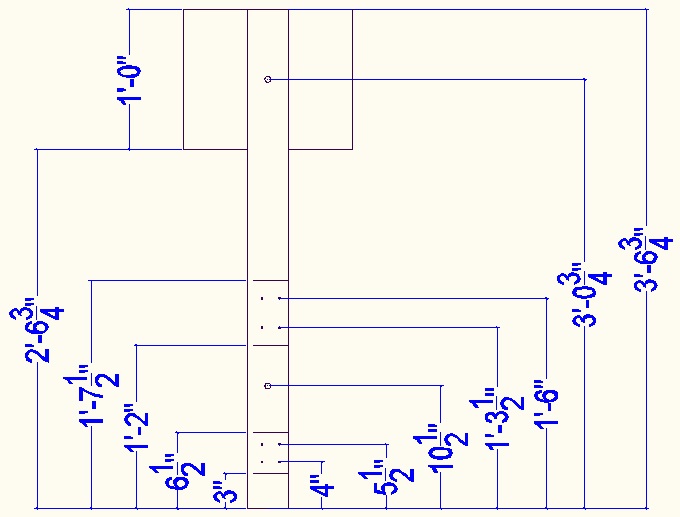

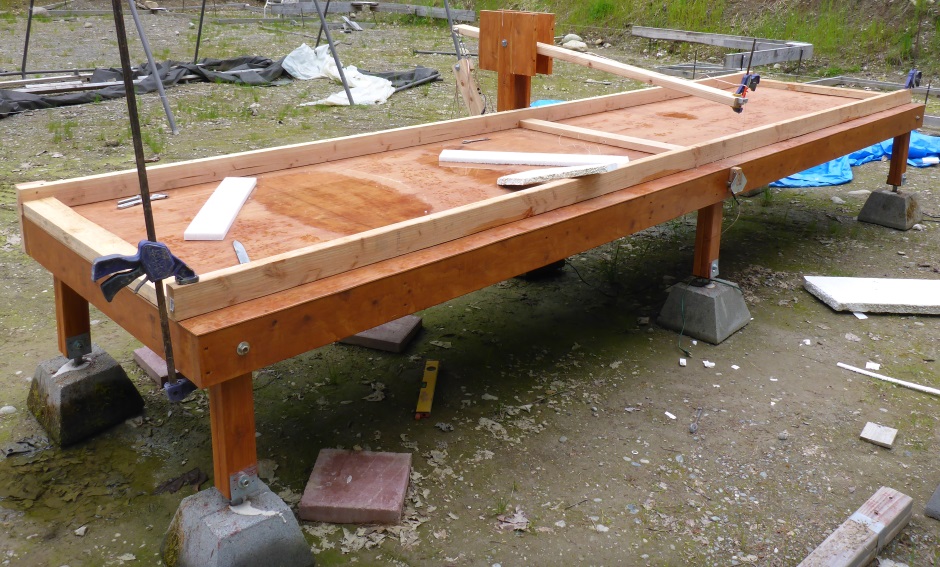
When using any hotwire cutter use it outside and arrange for a large fan to blow away the smelly fumes. Make the fan powered when the hotwire switch is on.
Here is my hotwire bench after lots of use and sitting out in all weathers. It's not that pretty but it works well.
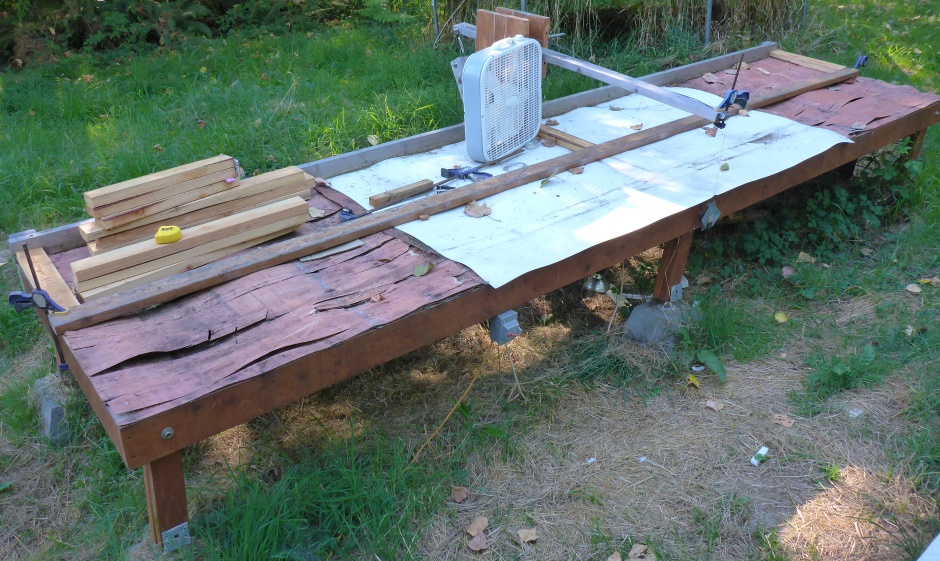
45 degree cutting
The wire is arranged such that at the bench surface the wire is in the same place as per the vertical wire case. This allows the same spacer wood lengths to apply.
The wire length is longer so it is necessary to adjust the slider dimmer accordingly to achieve the same wire temperature.
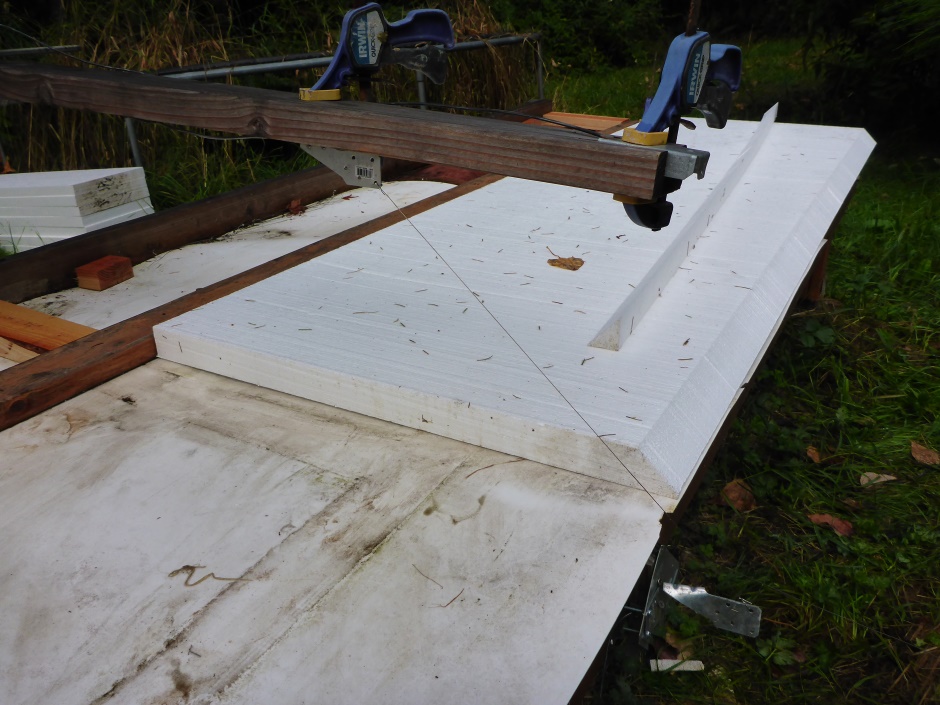
Spacer lengths
The following table gives the lengths of spacer needed. The "+" on the end of the lengths means an additional 1/16th of an inch. The "2'- (half)" refers to cutting a 4' sheet in half given that a 4' sheet is typically only 3' 11-7/8".
6-7/8" needs
3' 1-3/8+" 6" wall EPS overlap
cut off
9"
needs 2' 11-1/4+"
Top of outer Form-A-Drain finishing
9-1/4" needs
2' 11+"
Between inner Form-A-Drain
11"
needs 2' 9-1/4+"
Behind between inner Form-A-Drain
1' 2"
needs 2' 6-1/4+"
<Not used>
1' 3"
needs 2' 5-1/4+"
Outer fourth vertical (45 one end)
1' 4"
needs 2' 4-1/4+"
<Not used>
1' 5"
needs 2' 3-1/4+"
Outer third vertical (45 one end)
1' 6"
needs 2' 2-1/4+"
<Not used>
1' 7"
needs 2' 1-1/4+"
Inner second vertical (45 both ends)
1' 7"
needs 2' 1-1/4+"
Outer second vertical (45 one end)
1' 10-1/4" needs
1' 10+"
Between outer Form-A-Drain
1' 11"
needs 1' 9-1/4+"
2'- (half) needs
1' 8-3/8+" Behind between
outer Form-A-Drain
2' 1"- (45 half) needs
1' 7-3/8+" Half sheet with 45
degree for 2" on slab 2nd layer
2' 3"
needs 1' 5-1/4+"
2' 7"
needs 1' 1-1/4+"
2' 7-1/4" needs
1' 1+"
Inner first vertical (45 one end)
2' 8"
needs 1' 0-1/4+"
2' 11"
needs 9-1/4+"
Wall 6in EPS underlap
3' 6-1/4" needs
2+"
Outer first vertical




